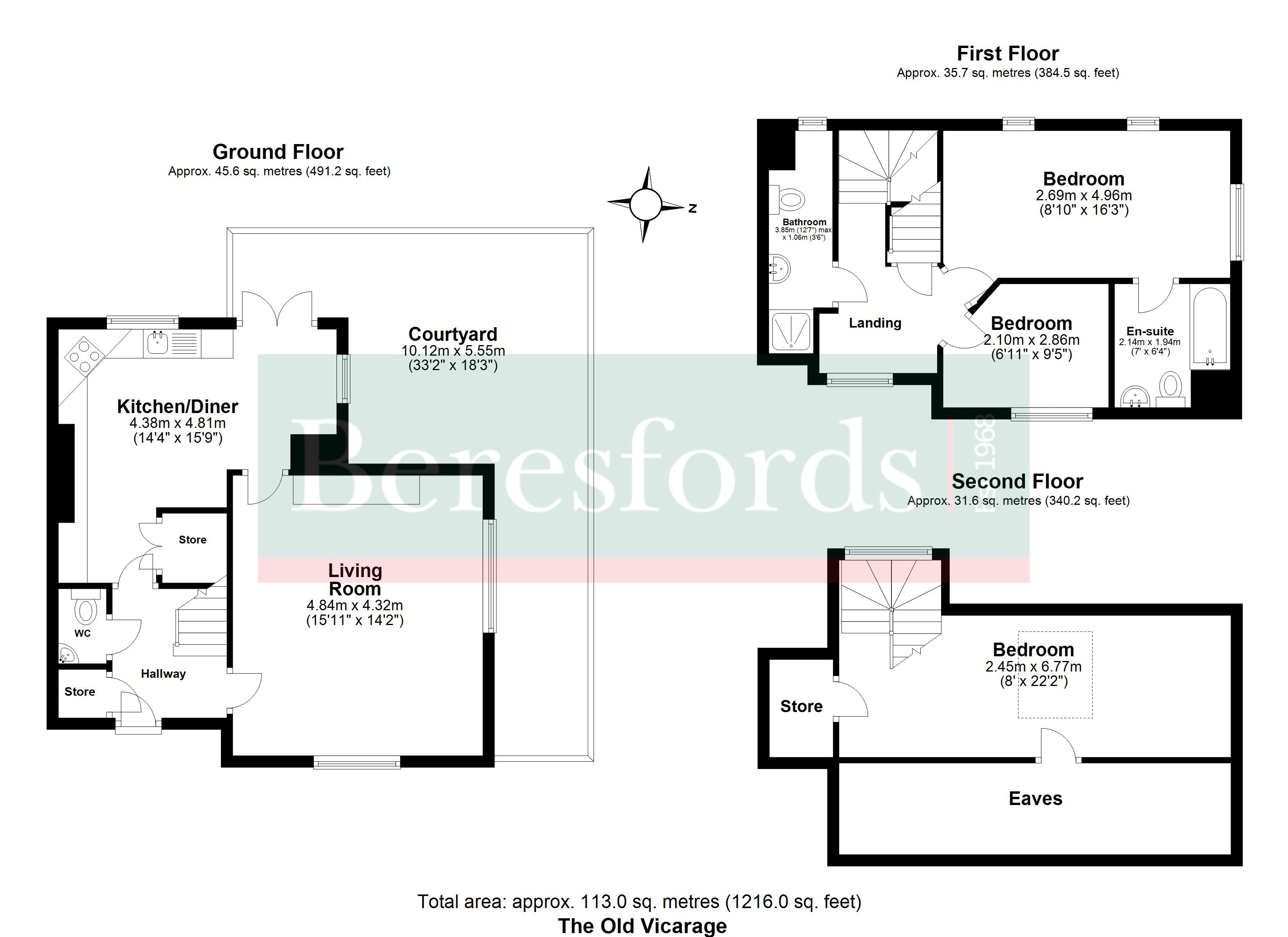Semi-detached house for sale in The Old Vicarage, Finchingfield CM7
* Calls to this number will be recorded for quality, compliance and training purposes.
Property features
- Three Bedroom Semi-Detached Home
- Desirable Village Location
- En-Suite To Principal Bedroom
- Ground Floor WC
- Kitchen/Breakfast Room
- Allocated Parking
- Private Courtyard Garden With Communal Garden Access
Property description
Beresfords are pleased to offer this three bedroom semi-detached home, once a part of an old vicarage in Finchingfield.
The accommodation on the ground floor comprises: Entrance hall, cloakroom, kitchen/breakfast room and living room. The first floor has two bedrooms including en-suite facilities to the principal bedroom and a family bathroom. The second floor houses the final bedroom.
Externally the property has an entertaining patio and small side garden and access to large communal gardens. The property benefits from allocated parking. Benefits include Oil central heating system and recently fitted UPVC double glazing throughout.
Finchingfield is one of the most attractive North West Essex villages with a village green and pond surrounded by a number of cafes, restaurants, inns etc. Whilst there are village facilities, including a primary school and a Health Centre, the historic market towns of Saffron Walden (11 miles) and Great Dunmow (8 miles) offer more comprehensive amenities. The mainline station at Audley End (approx. 13 miles) provides a service to London (Liverpool Street). Bishop’s Stortford offers further amenities including access to the M11 via J8, giving road connections with London, M25, Cambridge and the Midlands.<br /><br />
Entrance Hall: (7' 2" x 6' 6")
Ground Floor WC
Kitchen/Breakfast Room: (14' 4" x 15' 9")
Living Room: (15' 11" x 14' 2")
First Floor Landing: (8' 10" x 8' 6")
Principal Bedroom: (8' 10" x 16' 3")
En-Suite: (7' 0" x 6' 4")
Bedroom Three: (6' 11" x 9' 5")
Family Bathroom: (12' 7" x 3' 6")
Second Floor Landing
Bedroom Two: (22' 2" x 8' 0")
Courtyard Garden (33' 2" x 18' 3")
Communal Gardens
Property info
For more information about this property, please contact
Beresfords - Great Dunmow, CM6 on +44 1371 395699 * (local rate)
Disclaimer
Property descriptions and related information displayed on this page, with the exclusion of Running Costs data, are marketing materials provided by Beresfords - Great Dunmow, and do not constitute property particulars. Please contact Beresfords - Great Dunmow for full details and further information. The Running Costs data displayed on this page are provided by PrimeLocation to give an indication of potential running costs based on various data sources. PrimeLocation does not warrant or accept any responsibility for the accuracy or completeness of the property descriptions, related information or Running Costs data provided here.








































.jpeg)

