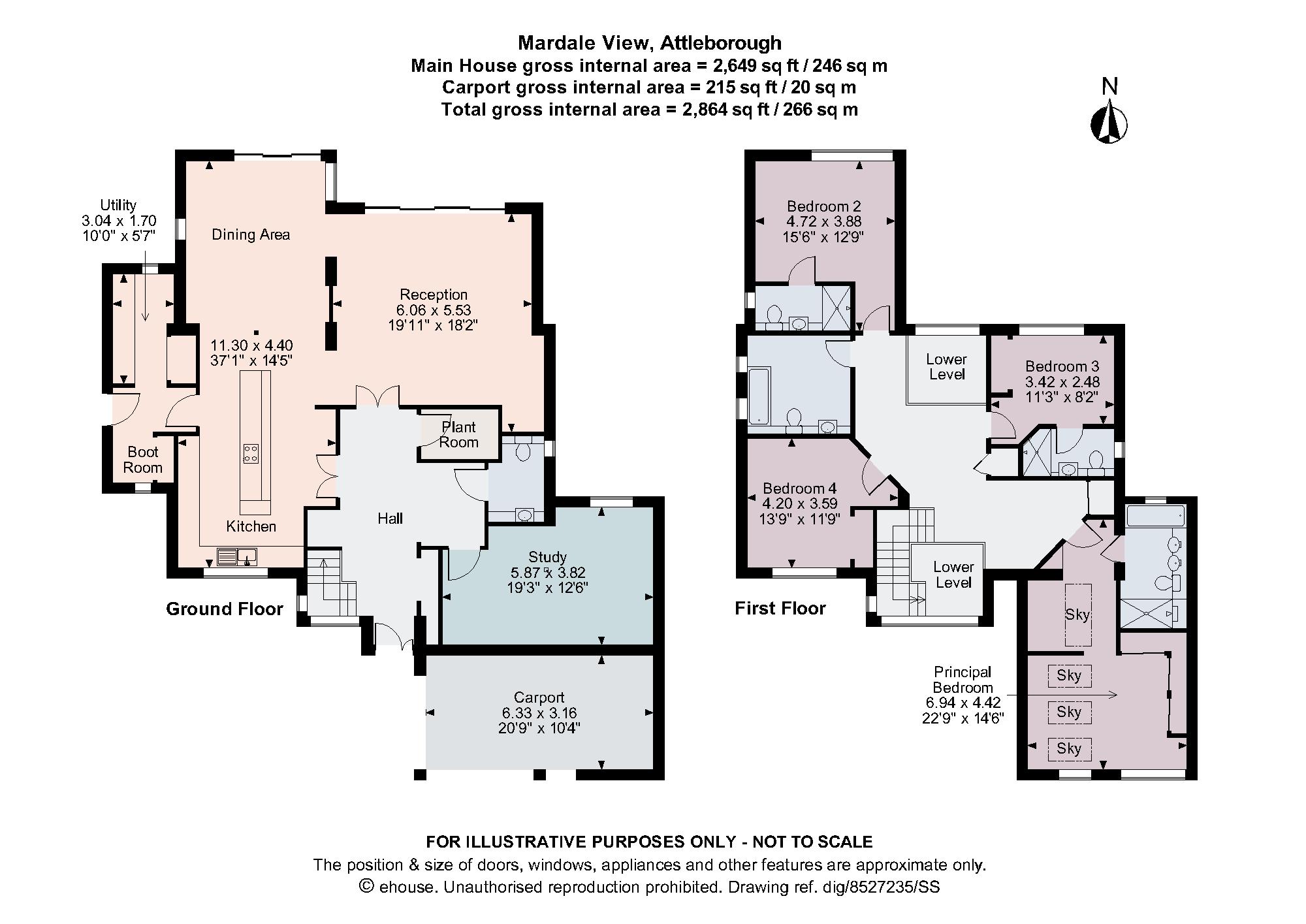Detached house for sale in Raven House, West Carr Road, Attleborough NR17
* Calls to this number will be recorded for quality, compliance and training purposes.
Property features
- Conveniently positioned with easy access to the A47, Attleborough and Norwich
- Backing onto open fields
- Finished to a high standard
- Open plan and spacious accommodation
- 6 Year Structural Warranty
- EPC Rating = B
Property description
A beautifully designed 4 bedroom detached home set in this bespoke, private development of just three houses, overlooking the fields behind.
Description
Raven House, Mardale View - a stunning 4 bedroom detached home with open plan kitchen / dining area, carport and substantial parking.
Mardale View is an exclusive development consisting of just three bespoke 4 & 5 bedroom detached houses built by reputable local developer, Savage & Co. The three houses offer the highest specification with light, spacious accommodation spread over four/five generous bedrooms, two/three reception rooms, principal en suite and each with private parking, carport with storage and professionally landscaped exteriors.
The specification also reflects the growing need for sustainability with a number of energy efficient measures including air source heat pumps.
Each property comes with a 6 year structural warranty and all flooring is included.
Specification
General
- Traditional brick and block construction with cavity insulation.
- PVCu double glazed windows; white inside and anthracite externally.
- Oak internal doors.
- Underfloor heating downstairs, radiators upstairs.
- Feature staircase.
- Optional Extra - Bio-Ethanol fireplace
- All flooring included, bedrooms and landing fully carpeted all other areas to be tiled.
- 6 Year Structural Warranty.
Kitchen & Utility Room
- Fully fitted Howdens kitchen (with breakfast bar) and utility room with quartz worktops. *Buyers have the option design and colour depending on stage of construction.
- Built in AEG appliances (dishwasher, double oven and wine cooler) .
Bathroom and En-suite
- Quality sanitaryware supplied by Easy Bathrooms.
- Electric heated towel rails.
- Full height tiling to showers.
Heating, Lighting and Electrical
- Air Source heat pump, mains water and treatment plant for drainage.
- Smart Heatmiser Thermostatic room controlled heating to all areas.
- Cat 6 cabling, usb points in key areas.
- ‘Ring' doorbell.
- Spotlighting throughout.
- Pre-wired for customers own connection to Sky TV & BT, TV points to living room, bedrooms, and study.
- Electric car charging point.
External
- Landscaped front gardens.
- Topsoil and seed to rear garden.
- Patio to rear.
- Carport with rear storage space.
- Tar & chip driveway.
- External tap.
Services
Mains water, electricity and private drainage.
Local Authority
Breckland Council
Predicted Energy Assessment rating B
Location
West Carr Road is well positioned for the popular market town of Attleborough and the popular village of Great Ellingham.
Attleborough offers a wide variety of shops and services including a Sainsbury’s supermarket along with dentist and doctors surgeries, whilst the town also has well regarded schools, good sporting and leisure facilities. Attleborough also has the benefit of a train station with direct links into Norwich, Cambridge and London. Norwich is located approximately 16 miles away and the market town of Wymondham is about 6 miles away.
Square Footage: 2,649 sq ft
Directions
what3words/// puzzle.tickster.doctors
Additional Info
Important Notice
Savills, their clients and any joint agents give notice that:
1. They are not authorised to make or give any representations or warranties in relation to the property either here or elsewhere, either on their own behalf or on behalf of their client or otherwise. They assume no responsibility for any statement that may be made in these particulars. These particulars do not form part of any offer or contract and must not be relied upon as statements or representations of fact.
2. Any areas, measurements or distances are approximate. The text, photographs and plans are for guidance only and are not necessarily comprehensive. It should not be assumed that the property has all necessary planning, building regulation or other consents and Savills have not tested any services, equipment or facilities. Purchasers must satisfy themselves by inspection or otherwise.
Property info
For more information about this property, please contact
Savills - Norwich New Homes, NR2 on +44 1603 963432 * (local rate)
Disclaimer
Property descriptions and related information displayed on this page, with the exclusion of Running Costs data, are marketing materials provided by Savills - Norwich New Homes, and do not constitute property particulars. Please contact Savills - Norwich New Homes for full details and further information. The Running Costs data displayed on this page are provided by PrimeLocation to give an indication of potential running costs based on various data sources. PrimeLocation does not warrant or accept any responsibility for the accuracy or completeness of the property descriptions, related information or Running Costs data provided here.




























.png)