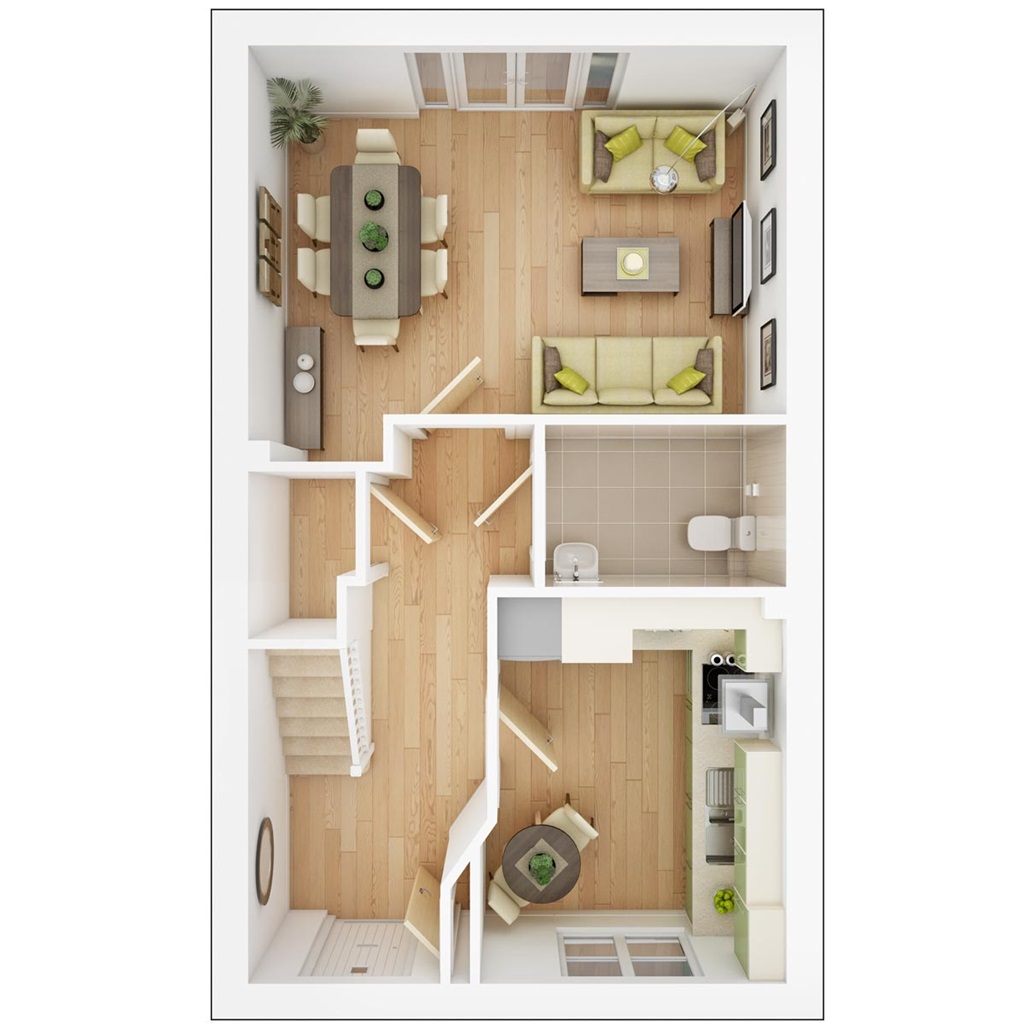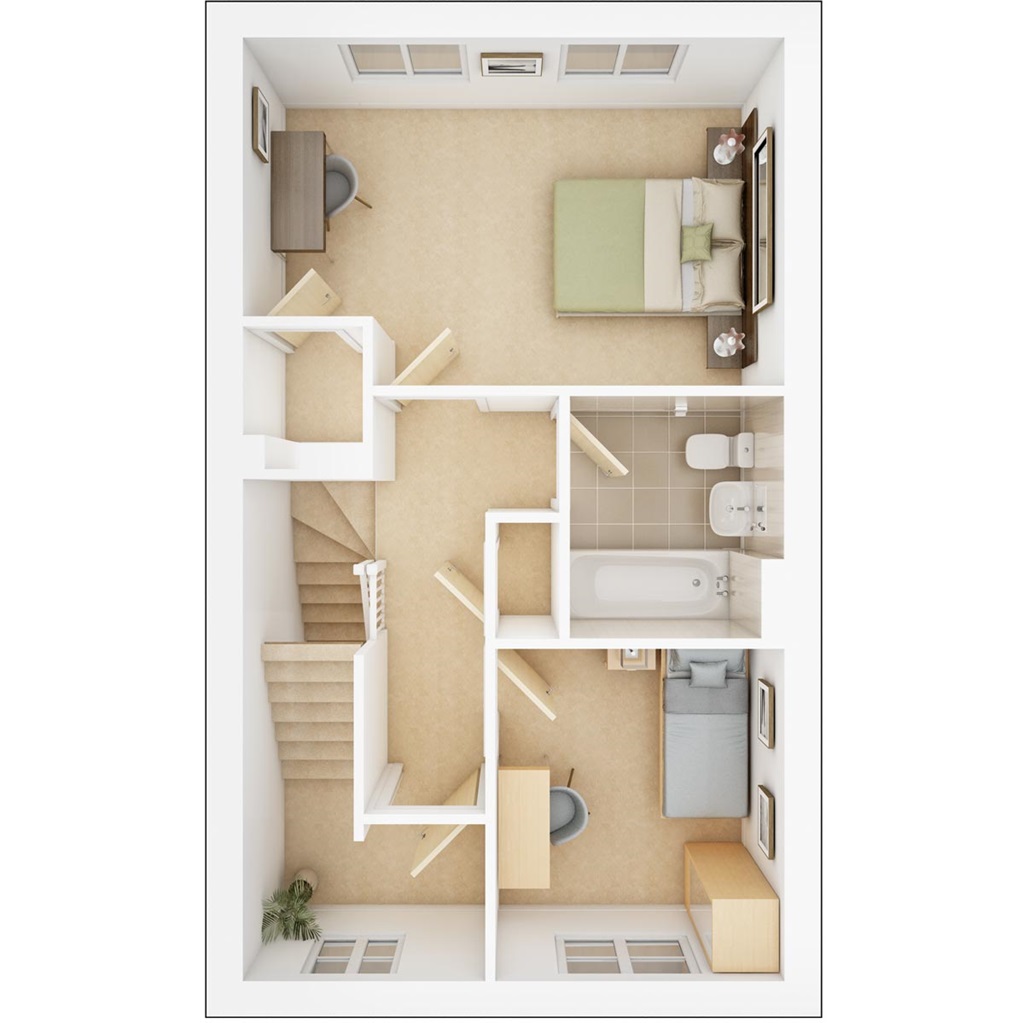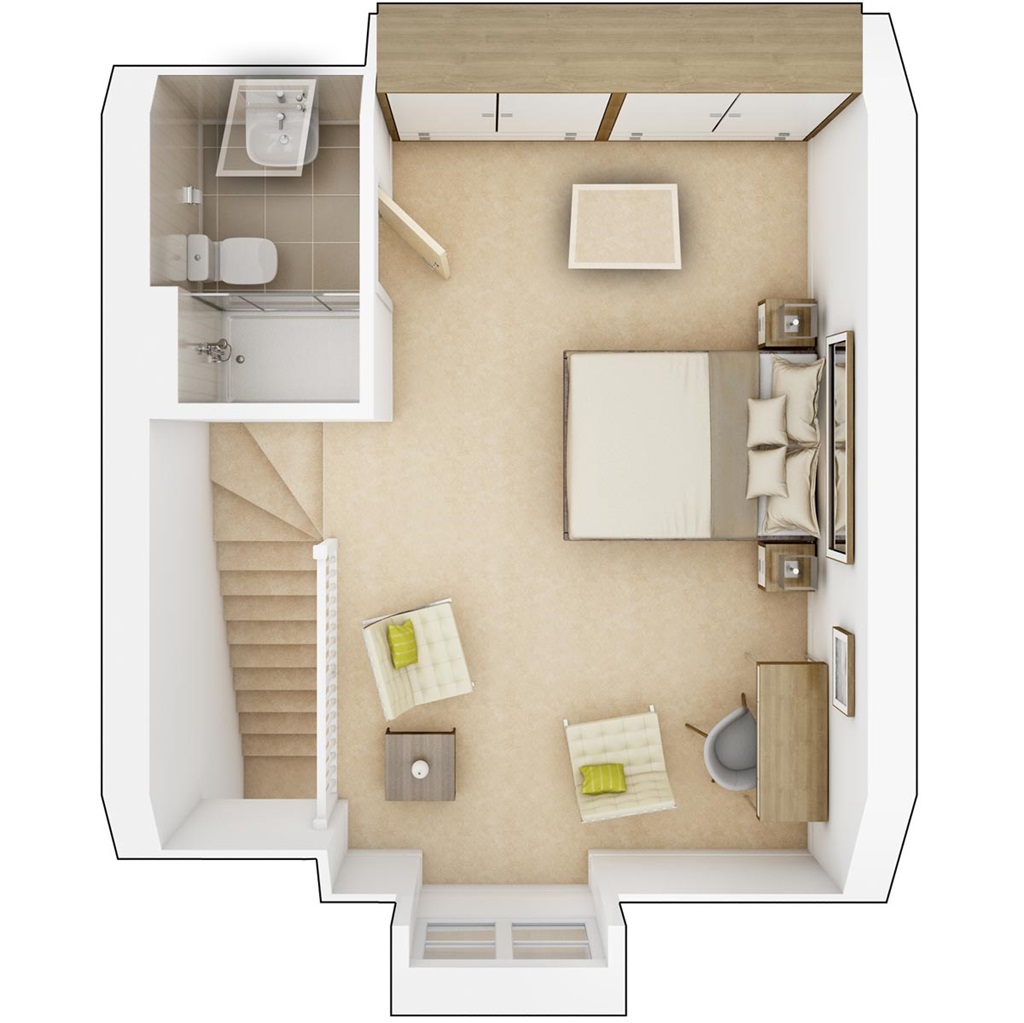Terraced house for sale in "The Colton - Plot 125" at Westland Heath, 7 Tufnell Gardens, Off Acton Lane, Sudbury CO10
Images may include optional upgrades at additional cost
* Calls to this number will be recorded for quality, compliance and training purposes.
Property features
- £3,000 Energy Bill Scheme
- Living dining area with double doors to the rear garden
- Top floor bedroom suite with en suite shower room
- Bedroom 3 could also be used as a home office
- Turf to the rear garden included
- 2 parking spaces
- 10 year NHBC warranty
- Estimated completion date: May/June 2024
Property description
Let us take care of it and help with your energy bills
- An energy efficient new home at Westland Heath can be better for the planet and better for your bank balance. £3,000 energy bills offer available.
-
An energy efficient new home can be better for the planet and better for your bank balance. And for the first 2 years, we could even help towards your energy bills. If you're worried about the rising cost of energy bills, then there's never been a better time to buy an energy efficient new home. And to make things easier for you right now, we could even contribute towards your energy bills for two years. For full terms and conditions click here.
The Colton offers a unique and well-designed living space spread across three floors. One of its standout features is the spacious main bedroom situated on the top floor, providing a tranquil retreat. This thoughtful layout allows for privacy and comfort, creating a distinct separation between living and sleeping areas.
The ground floor encompasses an inviting living space with a kitchen and breakfast room at the front of the property, and a garden view to the larger rear living and dining space. The upper floors house the additional bedrooms and bathrooms, offering versatility and ample room for families or individuals seeking a comfortable home. The two first-floor rooms can double up as versatile home office and spare room.
Tenure: Freehold
Estate management fee: £192.39
Council Tax Band: Tbc - Council Tax Band will be confirmed by the local authority on completion of the property
Rooms
Ground Floor
- Kitchen-Dining Area (3.43m × 3.25m, 11'3" × 10'8")
- Living Room (4.78m x 3.69m, 15'8" x 12'1")
- Bedroom 2 (4.78m x 3.07m, 15'8 x 10'1")
- Bedroom 3 (2.93m x 2.55m, 9'7" x 8'4")
- Bedroom 1 (6.13m x 3.29m, 20'1" x 10'9")
About Westland Heath
Show Homes at Westland Heath
- We'd love to show you around our Show Homes at Westland Heath.
- We've got a 2 bed Ashenford, 3 bed Easedale, 4 bed Lanford and a 5 bed Wayford expertly designed for you to view!
Westland Heath, a new community on the edge of Sudbury
Located just to the north of Sudbury, Westland Heath is a new community of 1,150 new homes and a range of community facilities, surrounded by plenty of green space. Our first phase of 200 homes will contain a mix of two, three, four and five-bedroom houses to suit all buyers.
The development will have everything that you need on your doorstep, including a primary school with pre-school facilities, a village centre with shops, a pub and a community hall. All set in acres of high quality public green space, including areas of community woodland, landscaped pocket parks, allotments and sports facilities.
With excellent connections to the surrounding area, the A134 connects you to Bury St Edmunds, Colchester and Ipswich. Sudbury’s train station is under a mile away and runs regular services to Marks Tey, where you can connect for Colchester and London Liverpool Street in less than an hour and a half.
Opening Hours
Monday 10:00 to 17:30, Tuesday 10:00 to 17:30, Wednesday 10:00 to 17:30, Thursday 10:00 to 17:30, Friday 10:00 to 17:30, Saturday 10:00 to 17:30, Sunday 10:00 to 17:30
Disclaimer
Terms and conditions apply. Prices correct at time of publication and are subject to change. Photography and computer generated images are indicative of typical homes by Taylor Wimpey.
Property info
For more information about this property, please contact
Taylor Wimpey - Maidenfields, CO10 on +44 1787 336480 * (local rate)
Disclaimer
Property descriptions and related information displayed on this page, with the exclusion of Running Costs data, are marketing materials provided by Taylor Wimpey - Maidenfields, and do not constitute property particulars. Please contact Taylor Wimpey - Maidenfields for full details and further information. The Running Costs data displayed on this page are provided by PrimeLocation to give an indication of potential running costs based on various data sources. PrimeLocation does not warrant or accept any responsibility for the accuracy or completeness of the property descriptions, related information or Running Costs data provided here.



























.png)