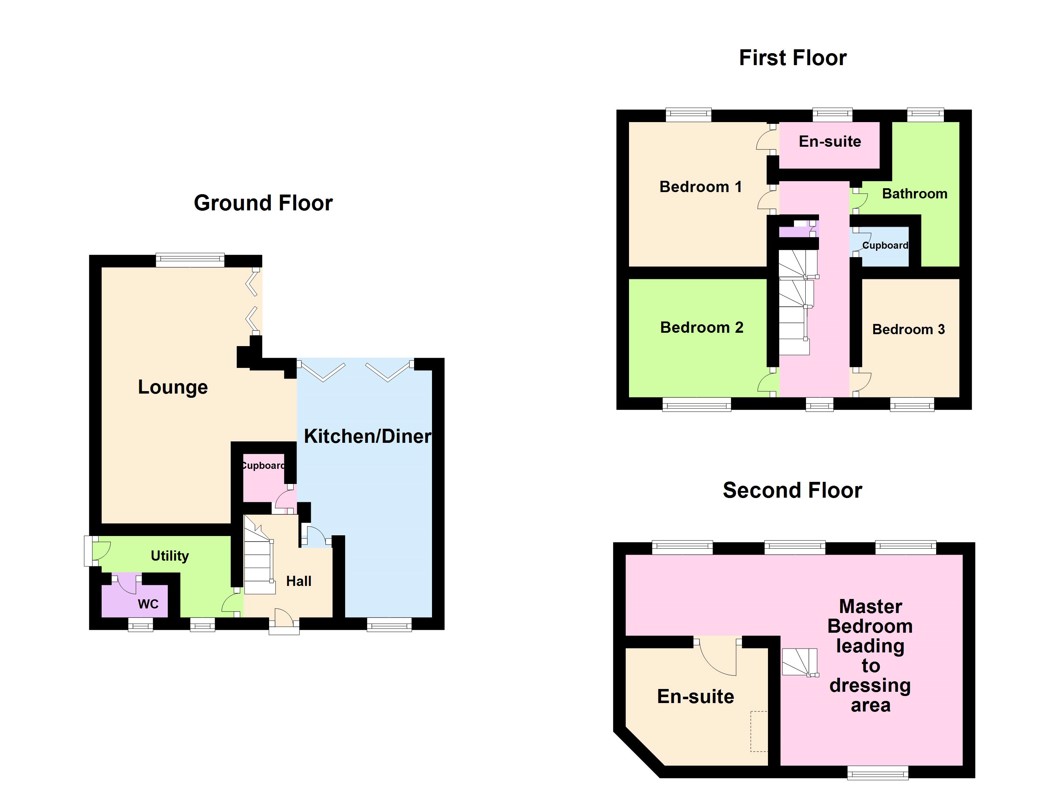Detached house for sale in Westfield Road, Hatfield, Doncaster DN7
* Calls to this number will be recorded for quality, compliance and training purposes.
Property features
- Executive Brand New Properties
- Arranged over 3 Floors
- Kitchen with Integrated Appliances leading to an Orangery
- Detached Double Garage
- High Spec Zoned Under floor heating to the Ground Floor
- Private Landscaped Gardens
- Open Plan Ground Floor with 2x’s set of large aluminium Bifold doors leading to the garden
- Stairs to have Wooden Hand Rail with Glass Balustrade
- High Spec Bathrooms and En-suites are Fully Tiled
- Energy Efficient and Alarmed
Property description
Reduced for quick sale! This well planned out accommodation comprises of:- Entrance Hallway, Downs stairs WC, utility room, kitchen/diner opening out to orangery, with media wall and skylight, having two sets of panoramic aluminium Bifold doors, this area is an expanse of space and kitchen/diner that goes from the front to the back of the property. Underfloor heating downstairs! Stairs having wooden hand rail with glass balustrade. The first floor comprises of:- three double bedrooms, one with en-suite and a family bathroom and the second floor comprises of:- another double bedroom and en-suite with dressing room area, storage to the eaves. Private blocked driveway, landscaped gardens and double garage.
Whether you want a beautiful bolt hole to relax and enjoy family-time, or an elegant and contemporary home to entertain in – this one’s for you!
Whatever you are into Hatfield and its neighbouring area’s have it all, where rural walks meet chic boutiques and good old pub grub meets trendy tapas!
Call us today on for a private viewing.
EPC rating: B.
Entrance/Hallway
Entrance hallway with polished tiled flooring with underfloor heating, staircase with glass balustrade. Doorway to Utility Room and WC. Leading through to open plan Kitchen Diner. Anthracite composite front door and glazed panel.
Kitchen/Diner (3.96m x 6.44m (13'0" x 21'1"))
Open plan Kitchen/Diner with modern fitted kitchen, a mixture of base, wall and pantry units with eye-line double oven and integrated appliances. Polished tiled flooring with underfloor heating throughout. Panoramic bi-fold doors leading out to a patio area, storage cupboard/pantry and double doors leading to the family lounge.
Lounge (7.46m x 3.96m (24'6" x 13'0"))
Modern oak double doors leading through to the family lounge with fitted carpet, media unit and electric feature fireplace. Window to the rear, glazed atrium roof, Anthracite bi-fold doors lead out to the patio area.
Utility Room (2.78m x 3.05m (9'1" x 10'0"))
Leading off the entrance hallway with polished floor tiles, underfloor heating and fully fitted units including black composite sink and mixer tap with space under units for washing machine and dryer. Leading to WC
Downstairs WC (0.92m x 1.69m (3'0" x 5'6"))
Leading off the Utility Room, with polished floor tiles, underfloor heating, chrome towel warmer and white porcelain 2 piece WC and sink vanity unit. Obscure UPVC window to the front.
Staircase
Modern straight staircase with glass ballustrade, neutral fitted carpet, leading up to the first floor landing.
Bedroom One (4.15m x 3.11m (13'7" x 10'2"))
With neutral fitted carpet, radiator, UPVC window to the rear and ample plug points. Leading to En-Suite.
En-Suite
With modern white two piece suite including close coupled WC and sink with vanity unit and chrome mixer. Rectangular shower with sliding door enclosure and overhead shower. Fully tiled flooring and walls. UPVC Obscure glazed window to rear. Chrome heated towel rail.
Bedroom Two (2.78m x 2.99m (9'1" x 9'10"))
With neutral fitted carpet, radiator, UPVC window to the front and ample plug points.
Bedroom Three (3.01m x 2.19m (9'11" x 7'2"))
With neutral fitted carpet, radiator, UPVC window to the front and ample plug points.
Family Bathroom (2.84m x 3.35m (9'4" x 11'0"))
Fully tiled walls and flooring, modern three piece white suite including sink with vanity unit, double ended curved freestanding bath with offset modern mixer tap and close coupled WC. Chrome heated towel rail. Double Walk in shower area with chrome fittings.
Stairscase
Modern straight staircase with glass ballustrade, neutral fitted carpet, leading up to the second floor landing.
Master Bedroom (4.00m x 3.93m (13'1" x 12'11"))
Master bedroom suite with neutral fitted carpets, a mixture of Dormer and Velux windows to the rear, ample plug points, radiator, leading to versatile Dressing Area and En-Suite Bathroom.
Dressing Area (2.29m x 3.11m (7'6" x 10'2"))
With neutral fitted carpet to the floor, power points, UPVC Dormer Window to the rear, alcove leading to En-Suite.
En-Suite Two (1.84m x 3.16m (6'0" x 10'5"))
With polished floor tiles, white four piece bathroom suite including WC, sink with modern grey vanity unit, double ended bath with mixer tap and corner quadrant shower cubicle with frameless glass enclosure.
For more information about this property, please contact
Northwood - Doncaster, DN2 on +44 1302 378248 * (local rate)
Disclaimer
Property descriptions and related information displayed on this page, with the exclusion of Running Costs data, are marketing materials provided by Northwood - Doncaster, and do not constitute property particulars. Please contact Northwood - Doncaster for full details and further information. The Running Costs data displayed on this page are provided by PrimeLocation to give an indication of potential running costs based on various data sources. PrimeLocation does not warrant or accept any responsibility for the accuracy or completeness of the property descriptions, related information or Running Costs data provided here.





































.png)
