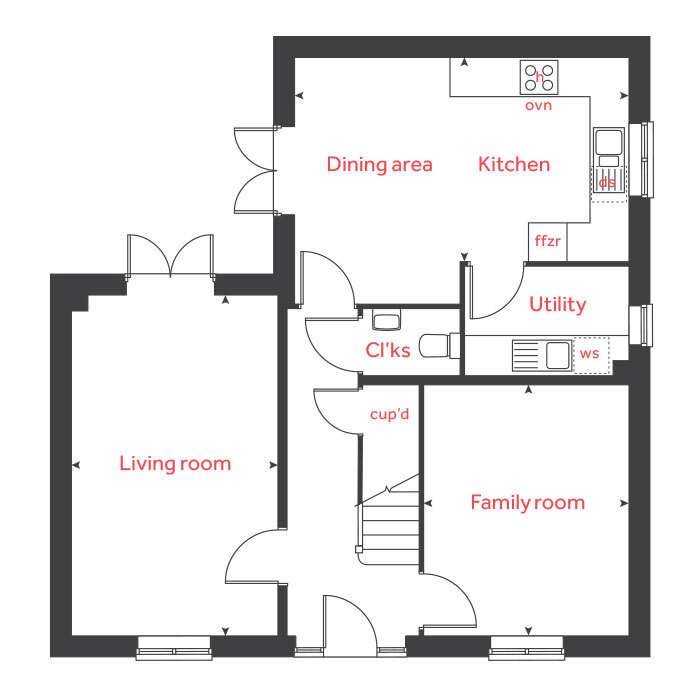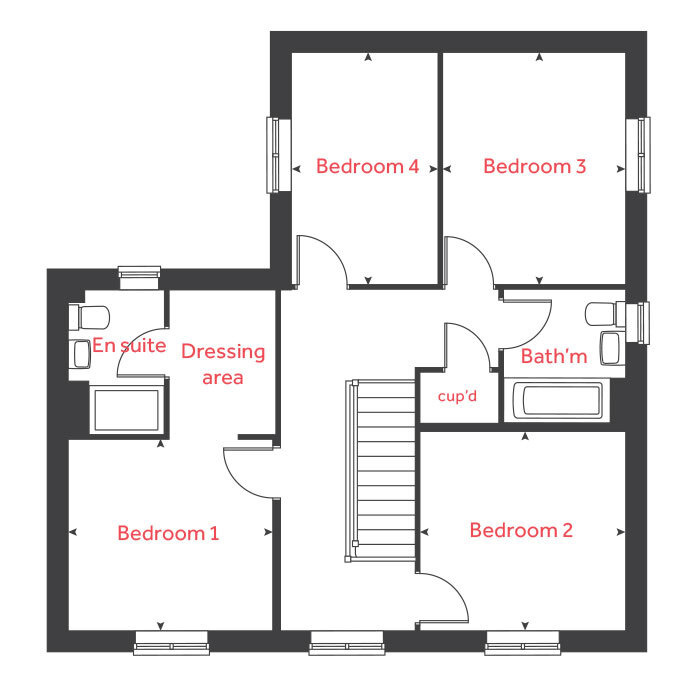Detached house for sale in "Knightley" at Redhill, Telford TF2
Images may include optional upgrades at additional cost
* Calls to this number will be recorded for quality, compliance and training purposes.
Property features
- Open plan kitchen and dining with French doors to the garden
- Separate sitting room
- Versatile space for study or playroom
- Downstairs cloakroom
- Dressing room and en-suite to bedroom 1
- Detached garage
- 2 allocated parking spaces
- Great family home with plenty of space
- High performance glazing for maximum all year round comfort
Property description
- home of the month : Stunning home boasts £20,000 price reduction to now only £379,995! Enjoy side by side parking with this ready to move into this summer property plus flooring INCLUDEDâ-¡ -
Located at the end of a private cul-de-sac and overlooking open green spaces, home 395 boasts a substantial sized south-west facing garden and two side by side parking spaces with a separate single garage. The well-designed 'L' shape property allows for access from both the living room and the open plan kitchen and dining area through luxurious French Doors into the rear garden. From the open plan living area is the separate utility space, and out in to the hallway you'll a downstairs w/c and under-staircase storage. Downstairs also offers a separate family space which can be used for home working or entertaining the children.
Upstairs you'll find four bedrooms, with room for all the family. The master bedroom even boasts both an en-suite and a dressing room for all the added luxury you could need. The family bathroom caters for the other bedrooms and the ample storage throughout the property means you'll never run out of space.
Approximate square footage: 1429 sq.ft
As one of the UK's leading new home builders, we complete all of our developments to the highest specification. As such, each of our new build houses comes with the following as standard:
€¢ Top-quality fixtures and fittings
• Energy-efficient design helping you save up to £1410 on energy bills compared to older homes*
• Purchase assistance schemes to help you move in such as Home Exchange & Smooth Move
• A 10-year 'Buildmark' warranty provided by the National House Building Council (NHBC)
To find out more about our new homes for sale, download our brochure. If you have any questions, simply pop into our Sales Experience Centre, or get in touch with our helpful sales consultants.
H - Hob
ovn - Oven
ffzs - Fridge freezer space
ws - Washing machine space
ds - Dishwasher space
b - Boiler
cup'd - Cupboard
cyl - Hot water cylinder
Please note, floorplans and dimensions are taken from architectural drawings and are for guidance only. Dimensions stated are within a tolerance of plus or minus 50mm. Overall dimensions are usually stated and there may be projections into these. With our continual improvement policy we constantly review our designs and specification to ensure we deliver the best product to our customers. Computer generated images not to scale. Finishes and materials may vary and landscaping is illustrative only. Kitchen layouts are indicative only and may change. Please note that private houses on Linden Homes developments are mixed tenure. To confirm specific details on our homes please ask your Sales Consultant.
Â-¡Flooring included offer available on our selected new build homes only and limited to reservations made by April 30th 2024 and legal completion must take place by June 30th 2024. Please contact one of our sales consultants for details of which homes are covered. Options on flooring types and specifications available will vary across homes, room type and developments. Purchaser's taking advantage of this offer must claim at the time of reserving a property from us and it must be recorded on the Reservation Form. Any photographs of flooring are illustrative images only and exact specification may differ. Flooring options are subject to availability and stage of construction, equivalent alternate items may be provided if the stated options are no longer available. Purchaser may not select alternative items and there is no cash equivalent. Not in conjunction with any other offer or discount and conditional on paying full asking price unless otherwise stated. The offer is conditional upon the purchase proceeding to legal completion.
Rooms
Ground Floor
- Kitchen/ Dining Area (5.25m x 3.79m 17' 3" x 12' 5")
- Living Room (5.37m x 3.23m 17' 7" x 10' 7")
- Family Room (3.94m x 3.22m 12' 11" x 10' 7")
- Bedroom 1 (3.20m x 3.00m 10' 6" x 9' 10")
- Bedroom 2 (3.22m x 3.14m 10' 7" x 10' 3")
- Bedroom 3 (3.63m x 2.87m 11' 11" x 9' 5")
- Bedroom 4 (3.63m x 2.40m 11' 11" x 7' 7")
About The Quarters @ Redhill
_______________________________
Important access information
Address: Redhill Way/ A5, Telford, TF2 9PF
Google Maps: Search 'Bovis Homes and Linden Homes Redhill Telford'
What3words: ///visit.downfield.embers
_______________________________
Quality Homes for Quality Communities
As one of the UK's leading new home builders, we complete all of our developments to the highest specification. As such, each of our new build houses comes with the following as standard:
• Top-quality fixtures and fittings
• Energy-efficient design helping you save up to 55% on energy bills compared to older homes*
• Purchase assistance schemes to help you move in such as Home Exchange† & Smooth Move‡
• A 10-year 'Buildmark' warranty provided by the National House Building Council (NHBC)
To find out more about our new homes for sale, download our brochure. If you have any questions, simply pop into our Sales Experience Centre, or get in touch with our helpful sales consultants.
- Save up to 55% on your energy bills compared to a Victorian property*
- Sales centres open Thursday to Monday 10am to 5pm
- Show homes on site include the 3 bedroom Elmslie
- To support the local wildlife and eco-system we have installed Hedgehog Highways and Bat Boxes
- Home to sell? Home Exchange† and Smooth Move‡ available
- Proudly partnering with the British Hedgehog Preservation Society and Bumble Bee Conservation Trust
- Understand more about our development by downloading the Spring 2024 The Quarters @ Redhill Newsletter here.
Opening Hours
Mon: 10:00 - 17:00, Thu: 10:00 - 17:00, Fri: 10:00 - 17:00, Sat: 10:00 - 17:00, Sun: 10:00 - 17:00
Property info
For more information about this property, please contact
Linden Homes - The Quarters @ Redhill, TF2 on +44 1952 476879 * (local rate)
Disclaimer
Property descriptions and related information displayed on this page, with the exclusion of Running Costs data, are marketing materials provided by Linden Homes - The Quarters @ Redhill, and do not constitute property particulars. Please contact Linden Homes - The Quarters @ Redhill for full details and further information. The Running Costs data displayed on this page are provided by PrimeLocation to give an indication of potential running costs based on various data sources. PrimeLocation does not warrant or accept any responsibility for the accuracy or completeness of the property descriptions, related information or Running Costs data provided here.
























.png)