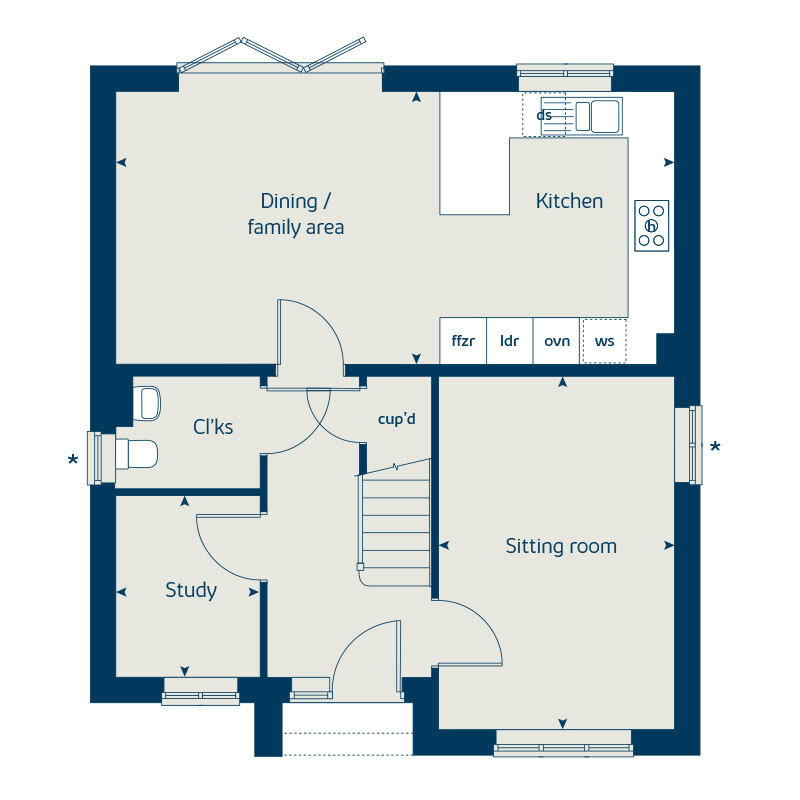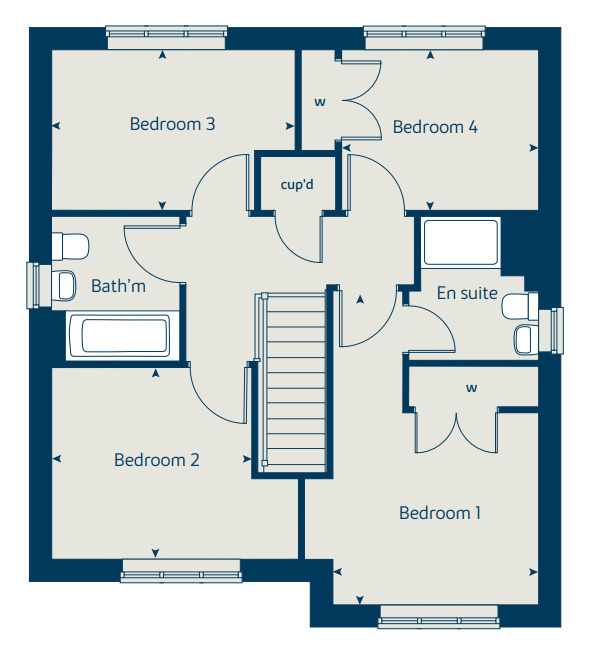Detached house for sale in "The Juniper" at Hayloft Way, Nuneaton CV11
Images may include optional upgrades at additional cost
* Calls to this number will be recorded for quality, compliance and training purposes.
Property features
- Separate sitting room
- Open plan kitchen with dining and family area
- Bi-fold doors leading to garden
- Ground floor study
- En-suite and built in wardrobe to bedroom 1
- Garage and 2 parking spaces
- 10 year NHBC Buildmark warranty
- 2 year customer care warranty
Property description
- save £20,000 until 12 may - now £399,995!
Outside, this house has all the character of a traditional home; inside it's everything a 21st Century property should be. Stylish. Modern. Well-appointed. Designed to make the most of every millimetre of living space and every ray of natural light. The spacious kitchen/dining area spans the full width of the property. The bedrooms are well proportioned, and the master is, of course, en suite.
Complete with a single garage and 2 parking spaces on a private driveway.
-------------------------------------
Save £20,000, price now £399,995*. Don't miss out - limited time offer only available on a reservation before 12 May 2024!
-------------------------------------
The floorplans shown are not to scale. Measurements are based on the original drawings. Slight variations may occur during construction. Exact specifications and features including whether a property is left or right handed may differ, from plot to plot. Please discuss floorplan details with our sales consultant as some elements may differ.
*T&Cs apply. Reservation must be completed by 12/05/24 to qualify. Offer is not available in conjunction with any other offer or purchase assistance scheme. We reserve the right to change, replace or withdraw this offer at any time and without notice. Speak to a sales consultant for more information.
†Home Exchange is available on selected homes only. Acceptance is at our sole discretion and not all properties are suitable. We reserve the right to refuse to agree to Home Exchange of your current home and we are under no obligation to give reasons why. Home Exchange may not be available in conjunction with any other offer and is also subject to the terms of your Reservation Agreement with us. As a guide, your current home must not be worth more than 75% of the value of your chosen Bovis home. Reservation fees may vary. For full terms and conditions please click here."
^Deposit Unlock is available on selected plots at eligible developments in the UK up to a maximum value of £750,000 and is subject to lender participation, contract and status. Rates and maximum purchase price vary via lender. Following withdrawal or termination of any offer, we reserve the right to extend, reintroduce or amend any such offer as we see fit at any time. A minimum 5% customer deposit is required. The product is backed by a mortgage indemnity insurance to which Vistry Homes Limited make a financial contribution. The insurance covers the lender in the event of a loss as a result of repossession. The buyer's obligations to the lender remain unchanged, as the benefit of the insurance is for the lender. Bovis Homes do not offer mortgage advice, any financial advice should be obtained from a mortgage adviser or lender. This offer is not available in conjunction with any other promotion. Vistry Homes Limited has appointed Gallagher Re to liaise with the mortgage lender and administer the Deposit Unlock scheme on its behalf.
§Home Stepper is available on selected new build homes only, subject to contract and eligibility criteria. Home Stepper is a new build shared ownership scheme brought to you by Sage Homes. The scheme is subject to individual mortgage lender qualification and affordability criteria as prescribed by Homes England. The scheme is subject to you first obtaining approval from Sage before reserving a new home from us. Eligibility for the scheme may be withdrawn at any time prior to reservation. Sage may also require evidence of your financial ability to proceed with the purchase of a new home from us. Shares from 10% up to 75% of the new home are available. Prices advertised can represent up to a 75% share of the new home. Rent will be charged at 2.75% of the unacquired equity share and is reviewed annually in line with the year-on-year change to rpi in the preceding 12 months plus additional 0.5% and an annual fee of £195, payable monthly. The property will be sold on a shared ownership leasehold basis with a term of 990 years and a buildings insurance contribution is also payable. You will also be liable to pay managing agent costs plus an administration fee payable to Sage. You will be an assured tenant with Sage Homes as the landlord until such time as you staircase to own 100% of the property. In addition, a mortgage approval fee of £60 and a notice of charge fee of £90 will be payable to Sage Homes on completion. More information on eligibility and affordability of using Home Stepper to purchase your new home can be found at . Home Stepper is also subject to the terms and conditions of Sage Homes. Home Stepper cannot be used in conjunction with any other offer, discount, promotion or scheme. Your home may be repossessed if you do not keep up repayments on a mortgage or any other debt secured on it. Subject to individual lender terms and conditions. Our usual reservation and sales terms and conditions also apply. Please speak to one of our sales consultants for more details.
Rooms
Ground Floor
- Kitchen/Dining/Family Area (7.21m x 3.51m 23' 7'' x 11' 6'')
- Sitting Room (4.55m x 3.04m 14' 7'' x 10' 0'')
- Study (2.34m x 1.85m 7' 8'' x 6' 0'')
- Bedroom 1 (4.66m x 3.05m 15' 3'' x 10' 0'')
- Bedroom 2 (2.97m x 2.84m 9' 8'' x 9' 3'')
- Bedroom 3 (3.51m x 2.38m 11' 6'' x 7' 9'')
- Bedroom 4 (2.93m x 2.38m 9' 7'' x 7' 9'')
About Beaumont Park
Discover beautiful new homes
See for yourself our stunning 2,3,4 and 5 bedroom Bovis Homes. When you see our new show homes, you'll understand why we're selling fast!
Discover a brand new development
Using cues from the local area, Beaumont Park has been designed to ensure that it both embraces the local architecture in the area, but also creates character areas withing the development that encompass their own styling elements. This all helps to make our development have the kerb appeal that customers demand.
Discover a brand new location
Situated on the north side of Nuneaton, Beaumont Park is in the perfect location for commuters, being situated just off The Long Shoot, with easy access to the M69. Nuneaton Train Station is less than 3 miles away and the M42 and M1. There are also a great selection of schools and nurseries within a short distance from the development.
Situated off Watling Street (A5), there's excellent commuter links, located near to the M6, M42 and M69
The historic market town of Nuneaton offers high street stores, independent shops and places to eat and drink
Shared Ownership Homes with Home Stepper now available!
There are a number of schools and nurseries a short distance away from the development
A range of luxurious premium homes to suit most buyers
Nuneaton Train Station is less than three miles away, connecting you to Birmingham, Coventry, Leicester, and London
Discover a team to help you buy your home
Our team is experienced and dedicated to help you find and move into your new home. From helping you understand the purchase schemes available to the specifications of each home, our team are on hand to take you on your journey. You'll quickly discover why the HBF have awarded us 5 stars, meaning 90% of customers in their survey would recommend us to a friend.
Beaumont Park is built by Bovis Homes. Our name has been synonymous with building since 1885, when Charles William Bovis bought a construction company in the London borough of Marylebone and changed its name to cw Bovis & Co.
Bovis Homes has an unwavering commitment to quality, a reputation built over a century, and a Home Builders Federation five-star rating from satisfied homeowners.
Opening Hours
Mon: 10:00 - 17:00, Thu: 10:00 - 17:00, Fri: 10:00 - 17:00, Sat: 10:00 - 17:00, Sun: 10:00 - 17:00
Property info
For more information about this property, please contact
Bovis Homes - Beaumont Park, CV11 on +44 24 7513 5094 * (local rate)
Disclaimer
Property descriptions and related information displayed on this page, with the exclusion of Running Costs data, are marketing materials provided by Bovis Homes - Beaumont Park, and do not constitute property particulars. Please contact Bovis Homes - Beaumont Park for full details and further information. The Running Costs data displayed on this page are provided by PrimeLocation to give an indication of potential running costs based on various data sources. PrimeLocation does not warrant or accept any responsibility for the accuracy or completeness of the property descriptions, related information or Running Costs data provided here.
























.png)