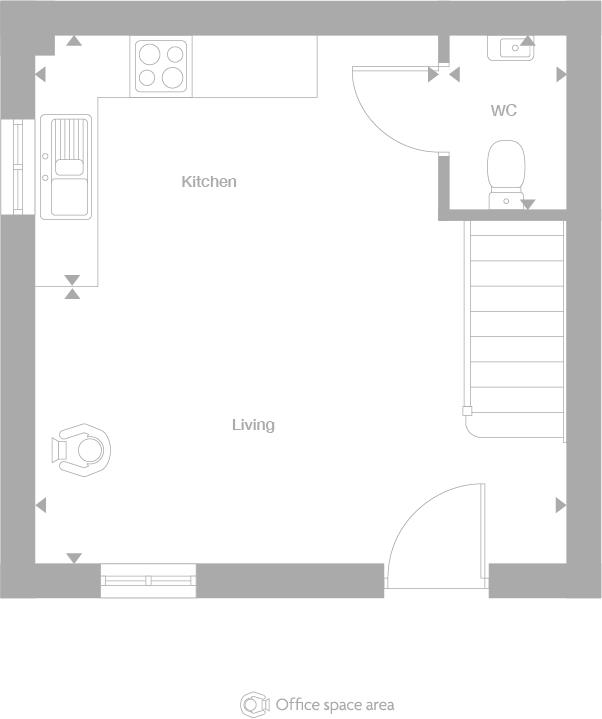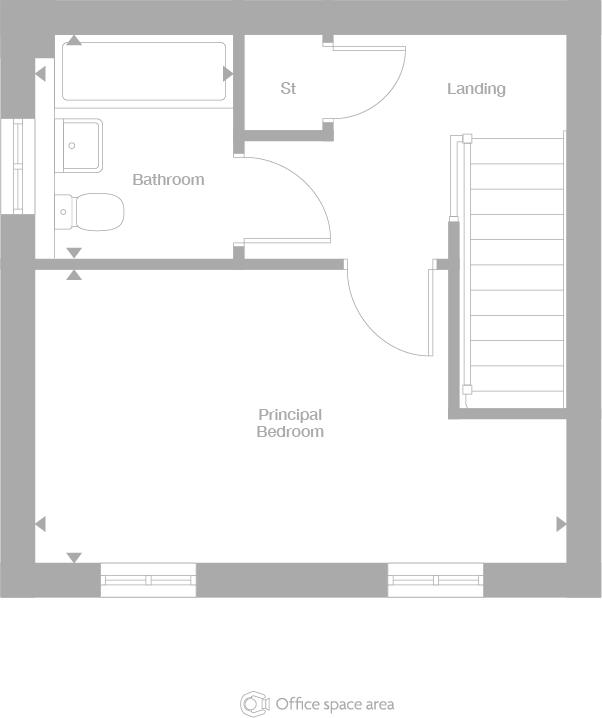Semi-detached house for sale in "Loxley" at Glasshouse Lane, Kenilworth CV8
Images may include optional upgrades at additional cost
* Calls to this number will be recorded for quality, compliance and training purposes.
Property features
- Only 2 plots of this type available - limited availability
- 1 bedroom home split over 2 floors
- Open plan living/kitchen/dining space
- Downstairs WC
- Built in storage off the landing
- 16ft bedroom
- Bathroom
- Parking spaces
- Garden
- 10 year NHBC warranty
- Off Street Parking
Property description
Plot 39
Tenure: Freehold
Length of lease: N/A
Annual ground rent amount (£): N/A
Ground rent review period (year/month): N/A
Annual service charge amount (£): 285.00
Service charge review period (year/month): Yearly
Council tax band (England, Wales and Scotland): Tbc
Reservation fee (£): 500
For more information about the optional extras available in our new homes, please visit the Miller Homes website.
Plot 40
Tenure: Freehold
Length of lease: N/A
Annual ground rent amount (£): N/A
Ground rent review period (year/month): N/A
Annual service charge amount (£): 285.00
Service charge review period (year/month): Yearly
Council tax band (England, Wales and Scotland): Tbc
Reservation fee (£): 500
For more information about the optional extras available in our new homes, please visit the Miller Homes website.
Rooms
Ground Floor
- Living (5.05 x 3.31 m)
- Kitchen (3.9 x 1.78 m)
- WC (1.09 x 1.68 m)
- Principal Bedroom (5.05 x 2.8 m)
- Bathroom (2.15 x 1.9 m)
Opening Hours
Our sales centre and showhome are open Thursday - Monday, from 10.30am until 5.30pm. Pop in to visit us any time during our opening hours, no appointment necessary. We look forward to welcoming you to Southcrest Rise soon.
Disclaimer
The house plans shown above, including the room specifications, may vary from development to development and are provided for general guidance only. For more accurate and detailed plans for a specific plot, please check with your local Miller Homes sales adviser. Carpets and floor coverings are not included in our homes as standard.
Property info
For more information about this property, please contact
Miller Homes - Southcrest Rise, CV8 on +44 1926 267426 * (local rate)
Disclaimer
Property descriptions and related information displayed on this page, with the exclusion of Running Costs data, are marketing materials provided by Miller Homes - Southcrest Rise, and do not constitute property particulars. Please contact Miller Homes - Southcrest Rise for full details and further information. The Running Costs data displayed on this page are provided by PrimeLocation to give an indication of potential running costs based on various data sources. PrimeLocation does not warrant or accept any responsibility for the accuracy or completeness of the property descriptions, related information or Running Costs data provided here.





















.png)