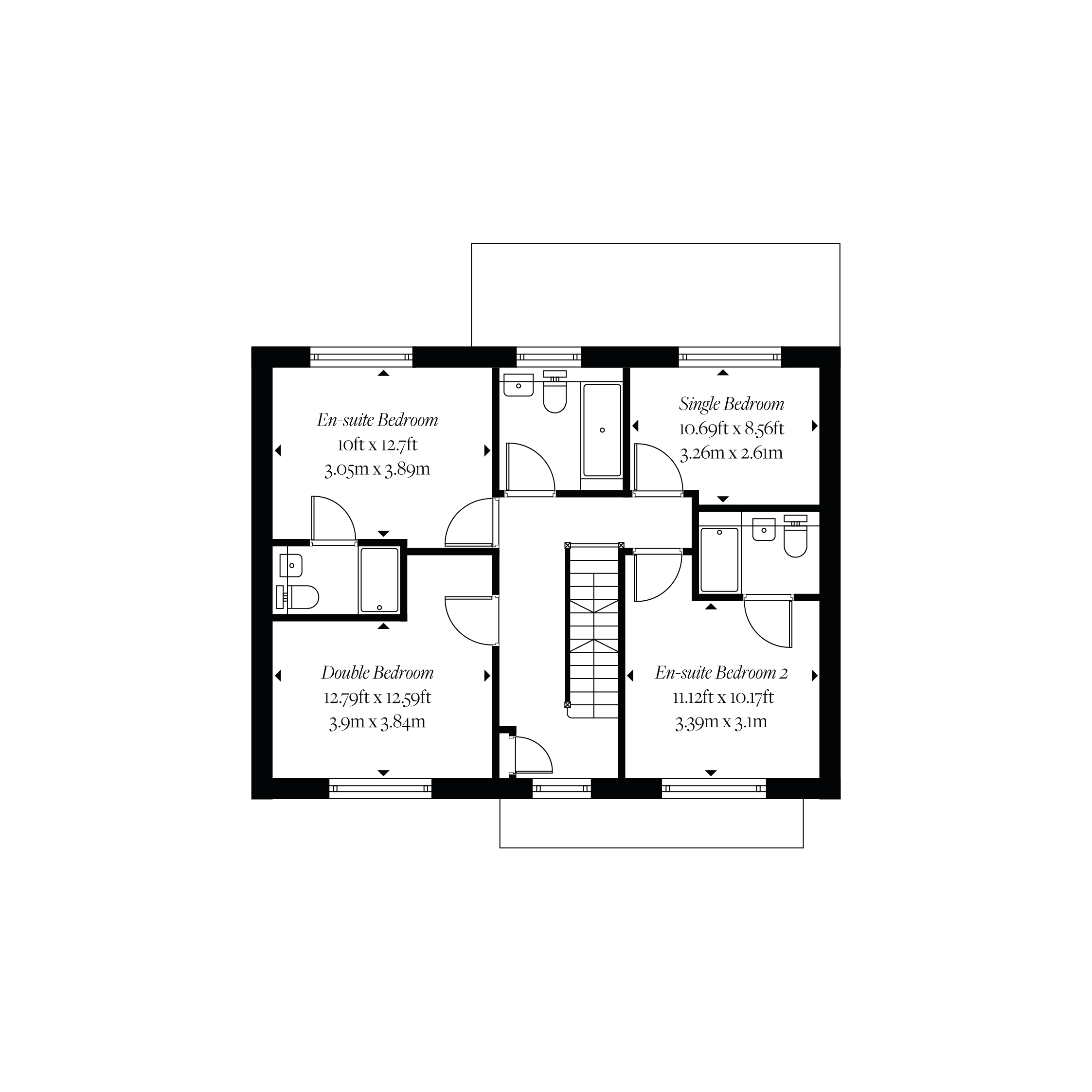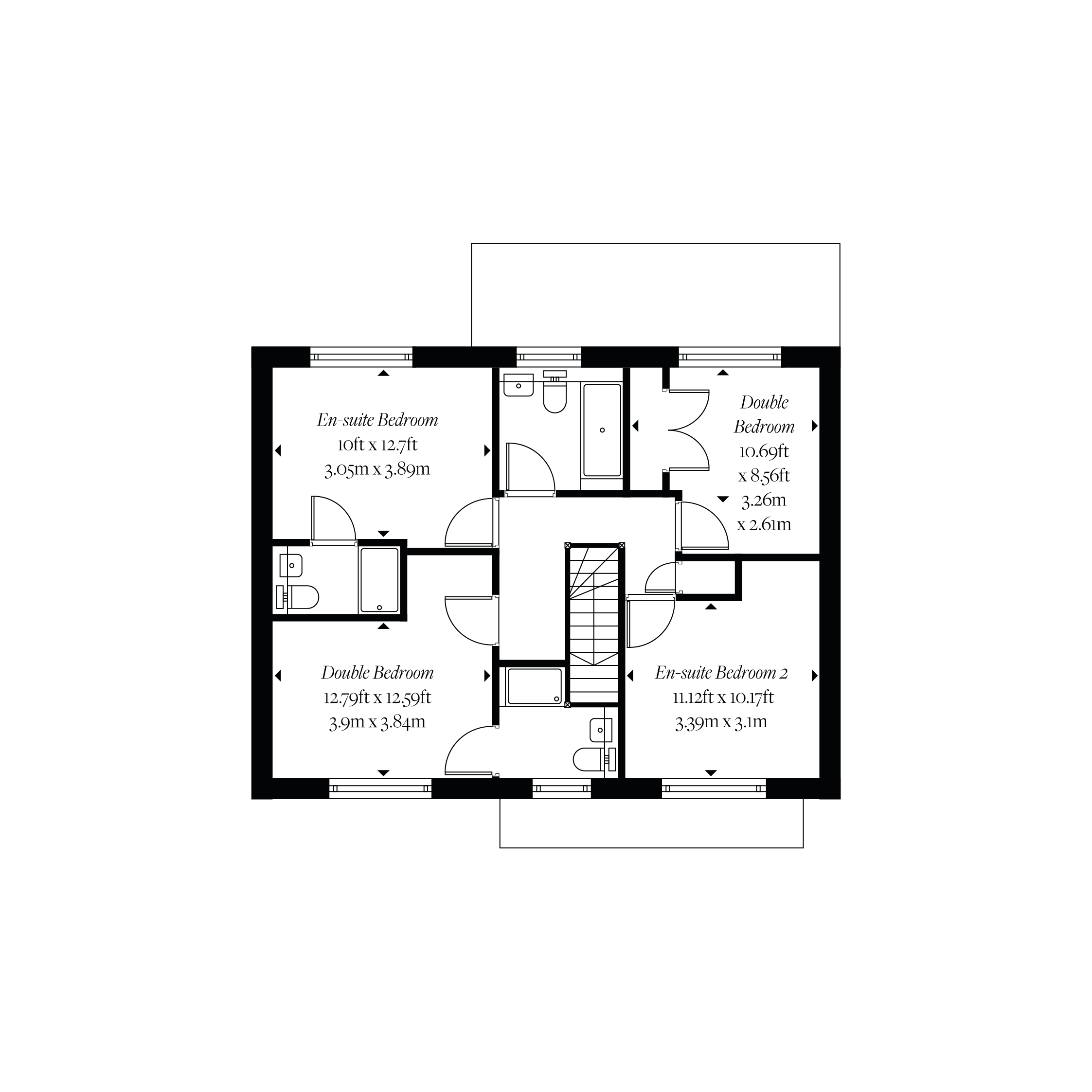Detached house for sale in Hanningfield Park, Rettendon Common CM3
* Calls to this number will be recorded for quality, compliance and training purposes.
Property features
- Eco-Conscious family homes
- Four Bedroom Detached Family Home
- Rural location with excellent connectivity
- Off Plan reservations available
- Underfloor heating throughout
- Within close proximity to Hanningfield Reservoir
- Easy access to Chelmsford City Centre
- High specification finish throughout
- Solar and battery technology
Property description
The Campbell is a spectacular family home, designed for space, comfort and relaxation. Step into the serene kitchen and admire the space!
The bespoke contemporary handleless kitchen is fitted with Silestone quartz worktops and upstands and luxury, top-of-the-range Bosch appliances, including a wine chiller. The kitchen/ diner truly is an exquisite entertaining space and invites the outdoors in through the large bifold doors opening onto the rear garden.
To the front of the house you’ll find a reading room, which could serve as an ample study for a work-from-home role, and large sitting room with bay window. There is also a downstairs cloakroom, as well as a utility space. On the first floor there are four double bedrooms, two of which are en-suite, and a three piece family bathroom.
Crosswater ceramics are contrasted with marble effect tiles and brass and black fittings to the en-suites, while the family bathroom boasts grey marble effect tiles and a heated towel rail.
*Please note all images are CGI Generated and may differ from the final product. Internal images from show home for marketing and indicative purpose only and may not represent a certain plot.<br /><br />
Entrance Hall
Kitchen (10' 8" x 12' 5")
Dining Room (16' 6" x 18' 7")
Sitting Room (15' 0" x 11' 0")
WC
Study (6' 6" x 12' 4")
Landing
Master Bedroom (12' 7" x 12' 5")
Ensuite Bathroom
Bedroom Two (10' 0" x 12' 9")
Ensuite Bathroom
Bedroom Three (11' 10" x 10' 1")
Bedroom Four (10' 6" x 8' 5")
Bathroom
For more information about this property, please contact
Beresfords - New Homes & Lands Feed, CM2 on +44 1245 845260 * (local rate)
Disclaimer
Property descriptions and related information displayed on this page, with the exclusion of Running Costs data, are marketing materials provided by Beresfords - New Homes & Lands Feed, and do not constitute property particulars. Please contact Beresfords - New Homes & Lands Feed for full details and further information. The Running Costs data displayed on this page are provided by PrimeLocation to give an indication of potential running costs based on various data sources. PrimeLocation does not warrant or accept any responsibility for the accuracy or completeness of the property descriptions, related information or Running Costs data provided here.





























.jpeg)
