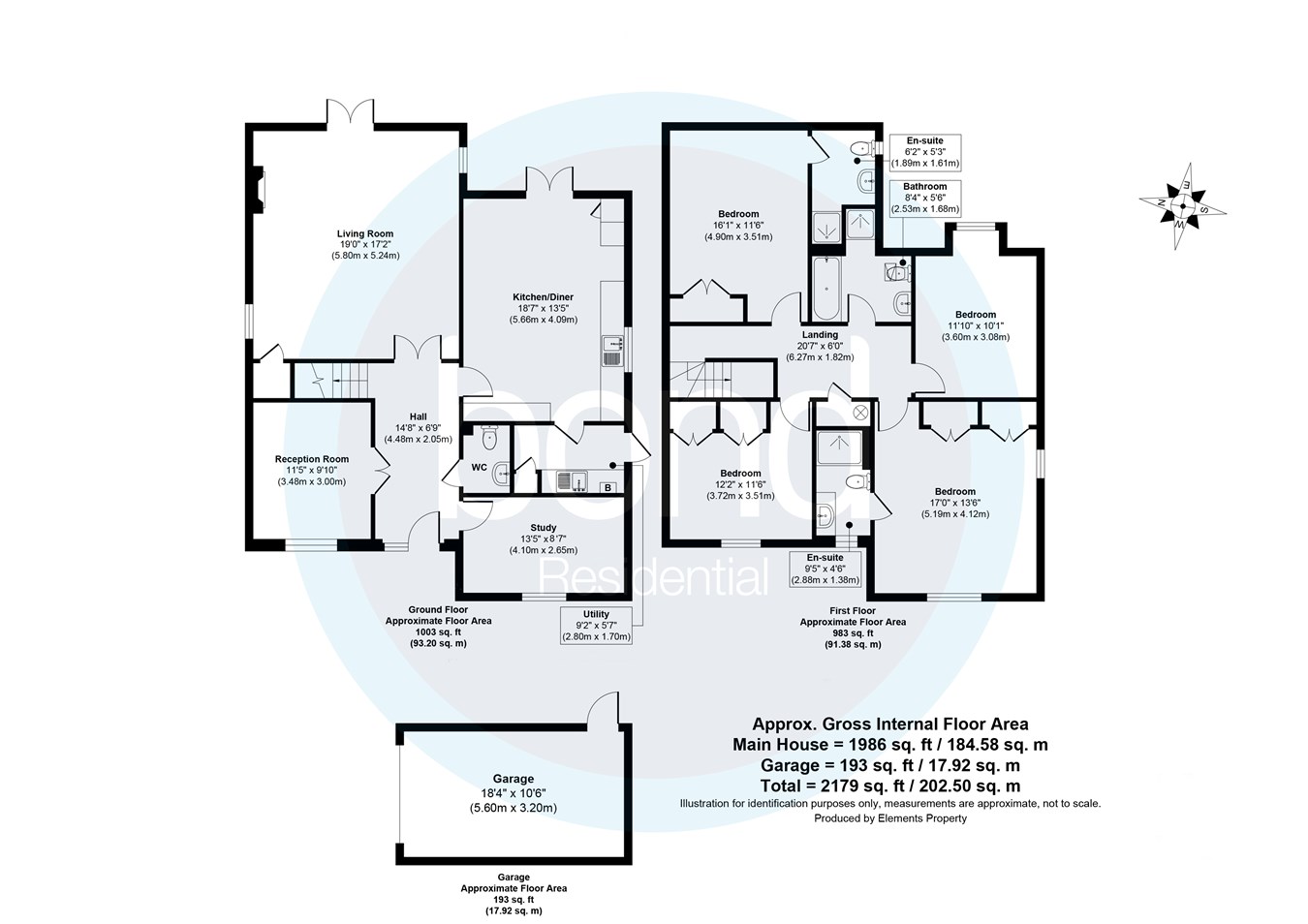Detached house for sale in Southend Road, Howe Green, Chelmsford CM2
* Calls to this number will be recorded for quality, compliance and training purposes.
Property features
- Superbly presented detached family home
- Spacious entrance hall with ground floor cloakroom
- Four double bedrooms
- Three bathrooms
- Three reception rooms
- Large fitted kitchen/diner with integrated appliances
- Separate utility room with integrated washing machine
- Integrated central vacuum system
- Gas central heating and double glazing
- Detached garage and parking for up to 4 cars
Property description
Accommodation
This superbly presented home offers deceptively spacious accommodation which offers close to 2000 sq ft of internal space. We cannot stress enough that only by viewing this property will you fully appreciate the fantastic space available which makes it an ideal home for family living.
On the ground floor there is a good sized reception hall, ground floor cloakroom, generous study, playroom/snug whilst to the rear of the property overlooking the garden there is a spacious living room with feature fireplace, a well fitted kitchen/diner with modern shaker style units, granite worktops and integrated fridge, freezer, dishwasher and dual fuel range style cooker, a utility room with integrated washing machine and access directly to the outside of the property completes the ground floor accommodation.
On the first floor there is a spacious landing, four double bedrooms with the principal and second bedroom both offering en-suite showers, and three bedrooms all featuring built-in double wardrobes, a large family bathroom with separate shower completes the accommodation.
The house also features gas central heating, double glazed windows, a security alarm system and an integrated central vacuum system with ports located on the first and second floors.
Externally the front of the property is screened to the front by hedging and a mature oak tree. There is a generous sized detached garage with electric door, a gravel driveway provides further parking for up to 4/5 cars with an additional parking space to the left hand side of the garage. The rear garden is fully enclosed and lawned with mature flower and shrub borders and two patio areas located to the immediate rear of the house and the left hand corner of the garden. A 13ft timber storage shed is located to the side of the property and there is walkway access to the front to the other side.
Location
Nestled in the heart of the picturesque Essex countryside, Howe Green offers a tranquil and idyllic setting for those seeking a peaceful retreat. Surrounded by lush greenery and rolling fields, this charming village boasts a strong sense of community, with friendly locals and a welcoming atmosphere that will make you feel right at home. Enjoy leisurely strolls along the quaint village lanes or for those who enjoy outdoor pursuits there is easy access to a range of walking and cycling routes, allowing you to explore the stunning natural beauty of the surrounding area. The nearby countryside provides ample opportunities for birdwatching and other outdoor activities.
Howe Green is on the south side of Chelmsford and is just a few minutes from both A12 and A130 trunk road and Sandon Park & Ride Station. Chelmsford City Centre is located within 4 miles of the village and offers a comprehensive range of shopping, educational and recreational facilities as well as mainline station with services to London Liverpool Street in approximately 40 minutes. The nearby village of East Hanningfield has a pub, a highly regarded restaurant, village hall and a shop together with an infant and junior school. There is a selection of both state and private schools within easy reach and Chelmsford County High School for Girls and the Grammar school are within 6 miles.
Entrance Hall
14' 8" x 6' 9" (4.47m x 2.06m)
Ground floor cloakroom
Living Room
19' 0" x 17' 2" (5.79m x 5.23m)
Study
13' 5" x 8' 7" (4.09m x 2.62m)
Reception room
11' 5" x 9' 10" (3.48m x 3.00m)
Kitchen/Diner
18' 7" x 13' 5" (5.66m x 4.09m)
Utility Room
First Floor
Bedroom One
17' 0" x 13' 6" (5.18m x 4.11m)
En-suite shower
9' 5" x 4' 6" (2.87m x 1.37m)
Bedroom Two
16' 1" x 11' 6" (4.90m x 3.51m)
En-suite shower room
6' 2" x 5' 3" (1.88m x 1.60m)
Bedroom Three
12' 2" x 11' 6" (3.71m x 3.51m)
Bedroom Four
11' 10" x 10' 1" (3.61m x 3.07m)
Bathroom
8' 4" x 5' 6" (2.54m x 1.68m)
Outside
Garage
18' 4" x 10' 6" (5.59m x 3.20m)
Property info
For more information about this property, please contact
Bond Residential, CM3 on +44 1245 845775 * (local rate)
Disclaimer
Property descriptions and related information displayed on this page, with the exclusion of Running Costs data, are marketing materials provided by Bond Residential, and do not constitute property particulars. Please contact Bond Residential for full details and further information. The Running Costs data displayed on this page are provided by PrimeLocation to give an indication of potential running costs based on various data sources. PrimeLocation does not warrant or accept any responsibility for the accuracy or completeness of the property descriptions, related information or Running Costs data provided here.






































.png)

