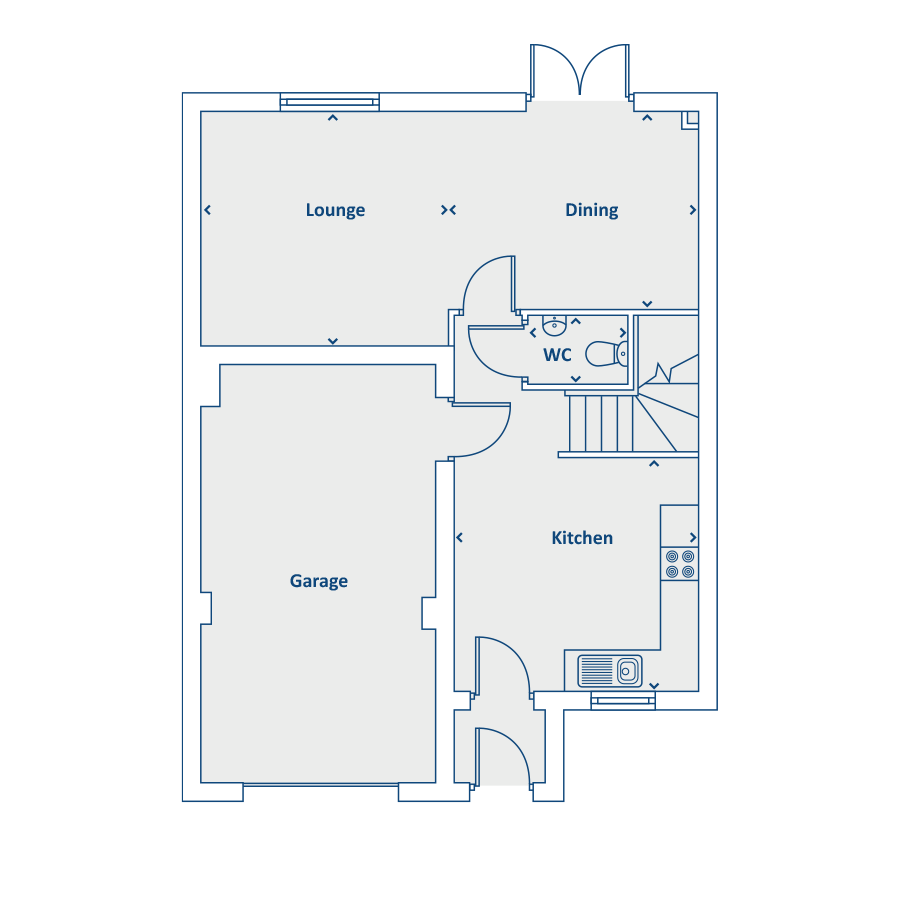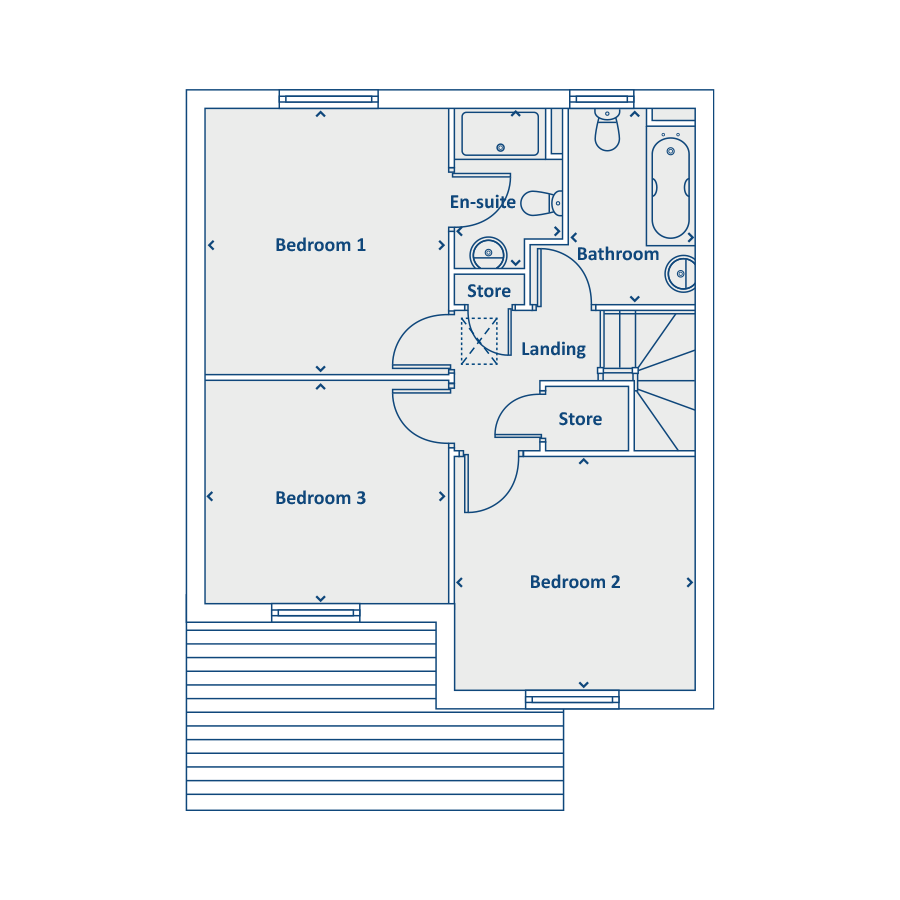Detached house for sale in "The Staveley" at Doncaster Road, Costhorpe, Carlton In Lindrick, Worksop S81
Images may include optional upgrades at additional cost
* Calls to this number will be recorded for quality, compliance and training purposes.
Property features
- Modern detached home
- Three double bedrooms
- 1,015 sq. Ft. Of living space
- En suite to master bedroom
- Integral garage
- Stylish living and dining space with French doors
- Downstairs WC
- Built-in storage
Property description
Rooms
Ground Floor
- Kitchen ( 3302mm x 3385mm or 10'10" x 11'1")
- Dining (3302mm x 3385mm or 10'10" x 11'1")
- Lounge (3350mm x 3507mm or 11'0" x 11'6")
- W.C (2775mm x 1850mm or 9'1" x 6'1")
- Bedroom 1 (3775mm x 3507mm or 12'5" x 11'6")
- En-Suite (2232mm x 1442mm or 7'4" x 4' 9")
- Bedroom 2 (3295mm x 3385mm or 10'10" x 11'1")
- Bedroom 3 (3117mm x 3507mm or 10'3" x 11'6")
- Bathroom (2775mm x 1850mm or 9'1" x 6'1")
About Osprey View, Costhorpe, Worksop
Select 'Book & Enquire' to arrange your visit to our Showhomes and Sales Information Centre.Osprey View is an idyllic development of 2,3 and 4 bedroom contemporary homes set on the edge of Costhorpe. This quiet Village is perfect for anyone wanting to live in a rural setting with a good choice of essential amenities while still being close to the bustling market town of Worksop.Thanks to Osprey View’s sought-after location, you are assured the tranquillity of a country setting as well as the togetherness of being part of an established small community. There’s also the added benefit of being close to Worksop and a handy commute to Doncaster, Sheffield, Retford and Mansfield. Whether you are looking to downsize, or get your first foot on the ladder, you're certain to find something at Osprey View.
Property info
For more information about this property, please contact
Keepmoat - Osprey View, S81 on +44 1909 776374 * (local rate)
Disclaimer
Property descriptions and related information displayed on this page, with the exclusion of Running Costs data, are marketing materials provided by Keepmoat - Osprey View, and do not constitute property particulars. Please contact Keepmoat - Osprey View for full details and further information. The Running Costs data displayed on this page are provided by PrimeLocation to give an indication of potential running costs based on various data sources. PrimeLocation does not warrant or accept any responsibility for the accuracy or completeness of the property descriptions, related information or Running Costs data provided here.






















.png)