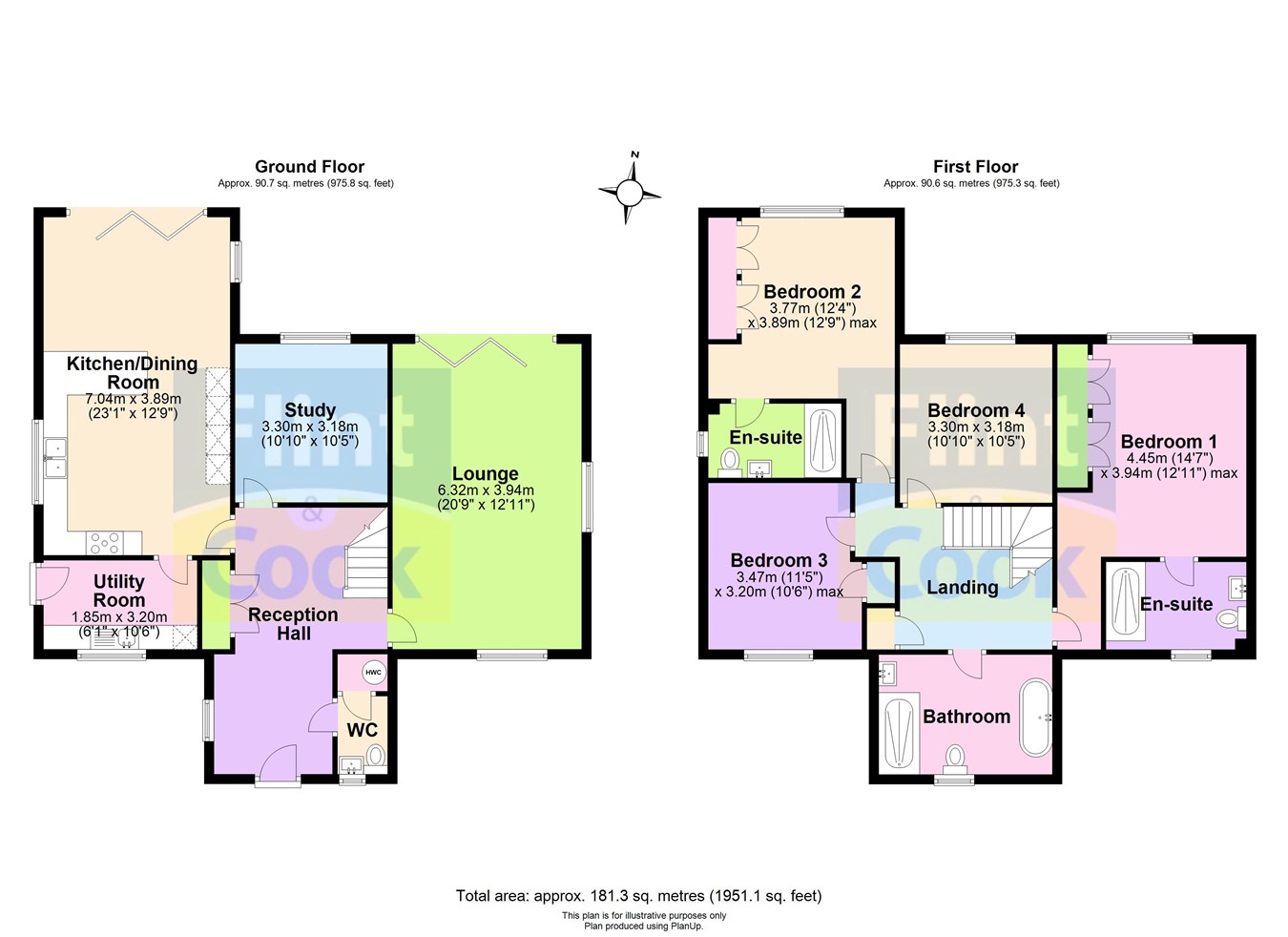Detached house for sale in Upton Bishop, Ross-On-Wye HR9
* Calls to this number will be recorded for quality, compliance and training purposes.
Property features
- Newly constructed detached house
- Exclusive development
- Village location
- Highly energy efficient
- Large garage
- Good sized garden
- Viewing advised
- 4 bedrooms (2 en-suites)
Property description
This highly impressive, newly constructed, detached property occcupies a lovely rural position, on a small development of just 4 properties, backing on to pastureland, within the highly favoured village of Upton Bishop about 1.5 miles from the M50 motorway (junction3) and well placed for access to the Market Town of Ross-on-Wye (4 miles) and the Cathedral Cities of Hereford (28 miles) and Gloucester (26 miles) and excellent access to the major centres of Birmingham, Bristol and Cardiff. Within Upton Bishop there is a village hall and public house, an 18-hole golf course and there is a further 18-hole golf course at Gorsley where there is also a primary school and shop. Within Ross-on-Wye there is a secondary school, local shops and supermarkets together with swimming pool, tennis club, doctors surgery, etc.
Constructed by highly respected local developers, to an attractive design being highly energy efficient with solar panels, air source heating, double-glazing and extends to approximately ? Square feet, with a superb fitted kitchen/dining room with appliances and bi-fold doors to the rear (tbc). The property is available for immediate occupation subject to the vendors own installation of carpets.
Canopy porch
Door to
Reception hall
Tiled floor, understairs store cupboard, window to side, further large store cupboard.
Cloakroom
Wash hand basin with cupboard under, WC, extractor fan, window, cupboard housing the hot water cylinder and control.
Lounge
Windows to front and side, bi-fold doors to rear.
Study (tbc)
Tiled floor, window to rear.
Kitchen/Dining room
Superbly fitted with range of contemporary-style base and wall mounted units with granite worktops and splashbacks, double Belfast sink unit with mixer tap, built-in appliances including electric oven and grill, microwave, 5-ring induction (tbc) hob, extractor, fridge/freezer, dishwasher, wine cooler, tiled floor, downlighters, smoke alarm, windows and bi-fold doors to rear garden.
Utility room
Fitted units with granite worksurfaces and splashbacks, integrated porcelain sink, built-in washing machine, tiled floor, window to front, extractor fan, side entrance door.
A staircase with glazed balustrade leads from the reception hall to the First Floor
Landing
Downlighters, hatch to roof space, airing cupboard.
Bedroom 1
2 built-in double wardrobes, large window with lovely outlook to rear, en-suite shower room with tiled walls, large shower cubicle with mains overhead and handheld fitments, wash hand basin with cupboards under, WC, ladder-style radiator, wall mounted sensor touch mirror, extractor, window to front.
Bedroom 2
2 built-in double wardrobes, window to rear, en-suite shower room with tiled walls, large shower cubicle with mains overhead and handheld fitments, wash hand basin with cupboards under, WC, ladder-style radiator, wall mounted sensor touch mirror, extractor, window to front.
Bedroom 3
Built-in wardrobe, window to front.
Bedroom 4
Window to rear.
Large Bathroom
Tiled walls, bath with mixer tap/shower attachment, shower cubicle with mains overhead and handheld fitments, wash hand basin with cupboard under, WC, extractor fan, downlighters, wall mounted sensor touch mirror, window to front.
Outside
Approached via stone pillars with ducting in preparation for electric gates (to be installed by purchaser if required), there is a large brick-paved parking and turning area with landscaped front garden, lawned with boundary hedging and a further flagstone patio.
There is side access to the large rear garden, on two levels with brick retaining wall, mainly lawned with large patio, outside light and water tap. The garden backs onto open pastureland.
Large detached garage
Electric up-and-over door, light, power, side entrance door. The property has an Electric car charging point and solar panels.
Services
Mains electricity and water are connected. Private drainage system. Air source underfloor central heating.
Outgoings
Council tax band - to be assessed.
Water - metered supply.
Agent's notes
1. The property is Architect Certified.
2. A reservation fee of £2000 payable on acceptance of an offer, 50% of which will be retained by the vendor, towards legal fees, in the result of a buyer not proceeding.
Money laundering regulations
Prospective purchasers will be asked to provide identification, address verification and proof of funds at the time of making an offer.
Directions
What3words: ///survey.urban.confining
Property info
For more information about this property, please contact
Flint & Cook, HR4 on +44 1432 644355 * (local rate)
Disclaimer
Property descriptions and related information displayed on this page, with the exclusion of Running Costs data, are marketing materials provided by Flint & Cook, and do not constitute property particulars. Please contact Flint & Cook for full details and further information. The Running Costs data displayed on this page are provided by PrimeLocation to give an indication of potential running costs based on various data sources. PrimeLocation does not warrant or accept any responsibility for the accuracy or completeness of the property descriptions, related information or Running Costs data provided here.











































.png)
