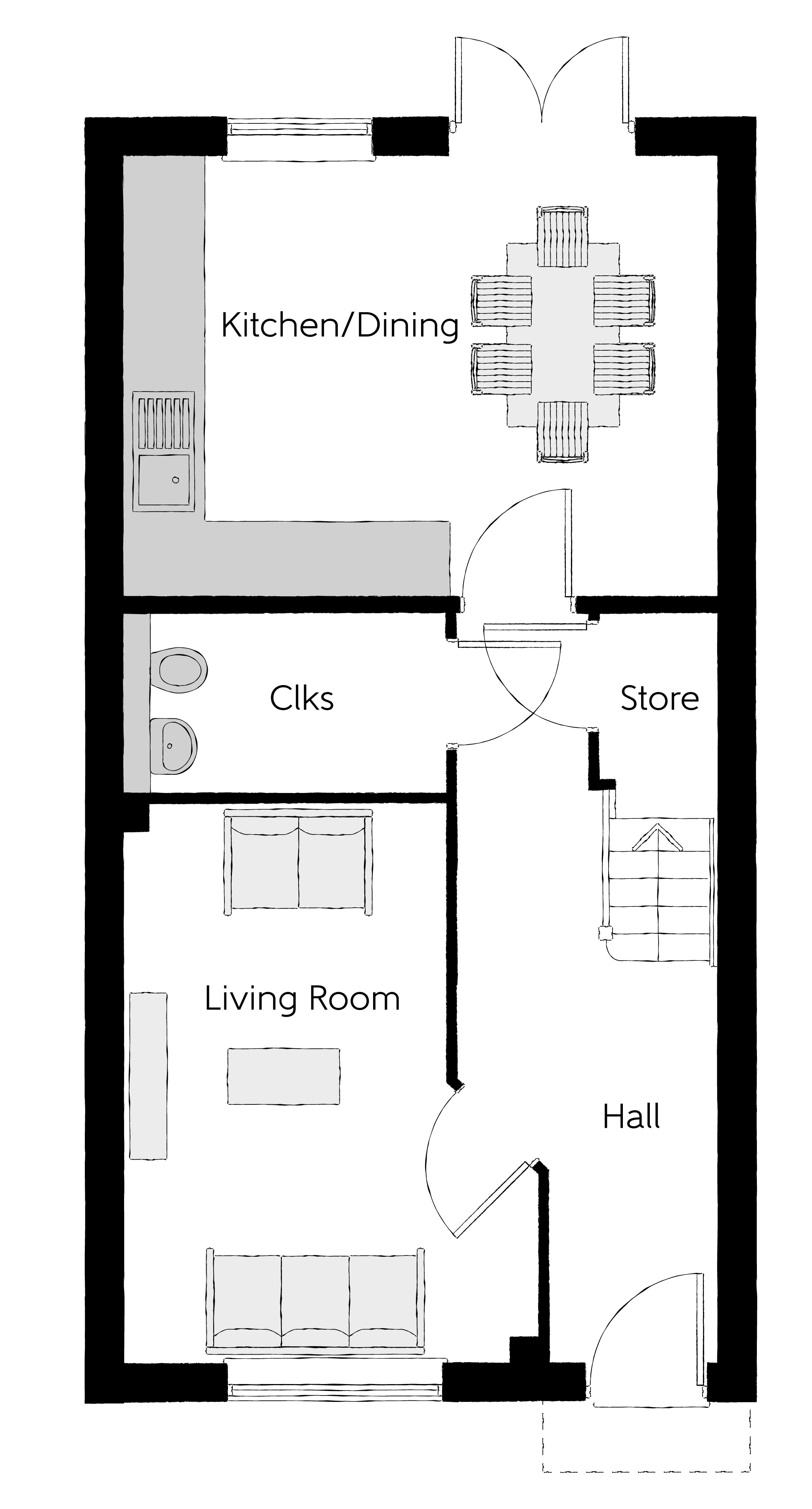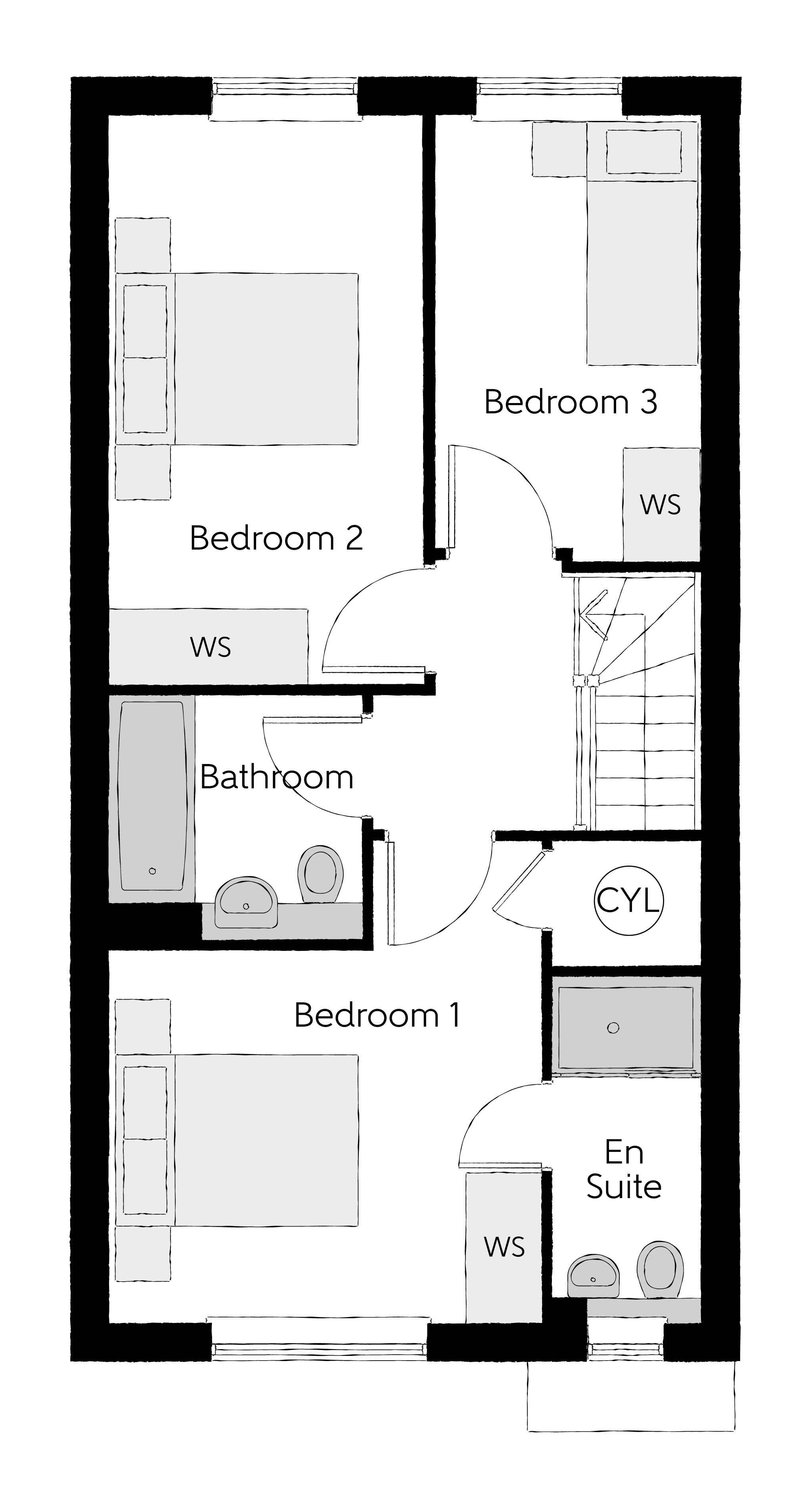Semi-detached house for sale in "The Harper" at Tudor Villas, Burton Lane, Goffs Oak, Waltham Cross EN7
Images may include optional upgrades at additional cost
* Calls to this number will be recorded for quality, compliance and training purposes.
Property features
- With Bellway you choose how to save with these three great ways to buy.
- Brand new and chain free
- Open plan kitchen and dining area
- Elegant French doors to rear garden
- Available through Part Exchange or Express Mover*
- Parking with a car charging point included
- Five minutes from Cuffley train station
- Pay no estate agent fees if you have a home to sell with Express Mover^
- Rated a 5 Star HBF Builder in 2024 - over 90% of our customers would recommend us to a friend
- 10-year NHBC Buildmark policy^
Property description
You choose
When buying a brand-new home with Bellway, you can choose from three great incentives, including monthly savings on your mortgage when buying with Bellway and Own New.
Own New’s Rate Reducer could lower monthly mortgage payments for a fixed two- or five-year period, and if this isn’t the incentive for you then discover our Deposit Paid and Cashback incentives up to 5%. Available on selected developments and plots only; for full terms and conditions visit our website.
About the Home
The Harper is a stylish 3-bedroom semi-detached home, cleverly designed to make superb use of its interior space and incorporate many sought-after features for modern homes. First-time buyers, couples and young families, as well as downsizers, will all find appeal in The Harper.
Its front-facing living room is cosy and inviting, and is ideal for movie nights, hosting guests, or creating a play space for little ones. Down the hallway and at the rear of the home, the light-filled, open-plan kitchen and dining area has a desirable L-shaped layout with ample room for a dining table to seat the whole family. French doors in the dining area open onto the rear garden, perfect for summer barbecues and making the most of your outdoor space, all year round.
Accessible from the entrance hallway are the cloakroom, and an understairs cupboard, useful for tidying away coats and bulky home appliances, or even storing a pram or pushchair.
On the first floor, bedroom 1 benefits from an en-suite shower room, and an integral storage cupboard to help keep your space well-organised. The second, double-sized bedroom, along with the third bedroom is served by the family bathroom
Additional information
- Estate Management Charge: £402.98
- Internal Area: 1010 sq. Ft.
- Annual service charge: 0
- Council tax band: Tbc
- Tenure: Freehold
The additional information provided for council tax, service charges and ground rents (where applicable) is only an estimation. Please check with your Sales Advisor for more specific details.
About the Development
Cedarbrook Rise is a development of new homes in Goffs Oak, set in a semi-rural location and 15 minutes' walk from the village centre and its shops. The product mix comprises 2,3 and 4-bedroom homes in a variety of styles that are designed to appeal to a wide audience, including families, first-time buyers and professionals commuting to London.
The development boasts lots of green space on-site, plus two separate entrance points to support traffic flow.
Register your interest of our properties in Goff's Oak today!
Why Buy With Bellway?
At Bellway we have always built attractive and desirable new homes. That's why we've become one of the five largest builders in Britain. But now there's even more reason to choose a Bellway home.
To make the whole process of selling and buying easier, we've put together a range of services to make your move as hassle free as possible.
Express Mover
"We have a home to sell"
Sell your home quicker with no estate agent fees.^
Our Intermediate Management Agent will work with a local estate agent to market your home at an agreed price.
You could soon be moving into your new dream home, start your journey with us today.
This Sales Centre is open
Our sales centre is open for drop-in visits.
Should you wish to have dedicated time with our Sales Advisor, please book an appointment before visiting us.
Sales office opening hours
Monday 10:00 - 17:00
Tuesday closed
Wednesday closed
Thursday 10:00 - 19:00
Friday 10:00 - 17:00
Saturday 11:00 - 17:00
Sunday 11:00 - 17:00
^All offers apply to specific plots and selected developments only. Terms and conditions apply. Contact your Bellway sales advisor to find out more or see terms and conditions on our Bellway website. Express Mover and Part Exchange scheme offers are subject to status, availability and eligibility. Bellway reserve the right to refuse a Part Exchange. Any promoted offer is subject to contract. 10-year NHBC Buildmark policy. This includes deposit protection from exchange of contracts, a two-year builder warranty from legal completion, and then eight years of structural defects insurance cover.*
About Cedarbrook Rise
Cedarbrook Rise is a development of new homes in Goff's Oak, set in a semi-rural location and 15 minutes' walk from the village centre and its shops. The product mix comprises 2,3 and 4-bedroom homes in a variety of styles that are designed to appeal to a wide audience, including families, first-time buyers, and professionals commuting to London.
Opening Hours
Monday 10:00 - 17:00
Tuesday closed
Wednesday closed
Thursday 10:00 - 19:00
Friday 10:00 - 17:00
Saturday 11:00 - 17:00
Sunday 11:00 - 17:00
Directions
Cedarbrook Rise is located on Burton Lane in Goff's Oak. It is around four miles from Waltham Cross, five miles from Broxbourne, and 24 miles from central London. The nearest railway station is Cuffley, around two miles away for services to North London (Finsbury Park, Highbury & Islington, Old Street and Moorgate), Hertford and Stevenage. Alternatively, Cheshunt station is three miles away and from there trains run to London (Seven Sisters, Stoke Newington, Hackney Downs, Stratford and London Liverpool Street), among other destinations.
Major roads easily accessible from the development include the A10, the A406 North Circular and the M25. The nearest airport is Stansted, around 30 minutes' away by car via the M25 and the M11.
Property info
For more information about this property, please contact
Bellway - Cedarbrook Rise, EN7 on +44 20 3551 2377 * (local rate)
Disclaimer
Property descriptions and related information displayed on this page, with the exclusion of Running Costs data, are marketing materials provided by Bellway - Cedarbrook Rise, and do not constitute property particulars. Please contact Bellway - Cedarbrook Rise for full details and further information. The Running Costs data displayed on this page are provided by PrimeLocation to give an indication of potential running costs based on various data sources. PrimeLocation does not warrant or accept any responsibility for the accuracy or completeness of the property descriptions, related information or Running Costs data provided here.





























.png)