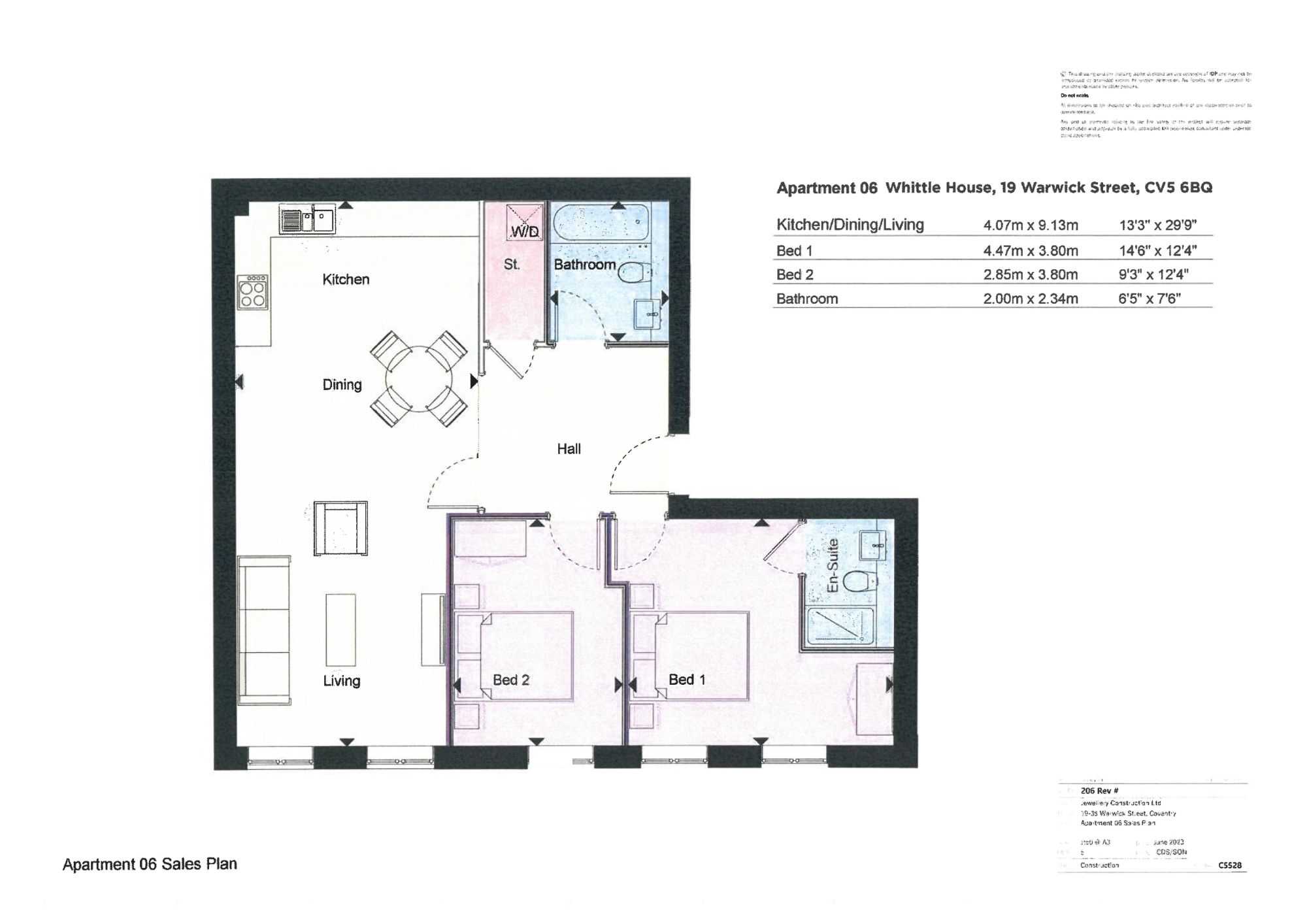Flat for sale in Apartment 6, Whittle House, 19 Warwick Street, Earlsdon, Coventry CV5
* Calls to this number will be recorded for quality, compliance and training purposes.
Property features
- Brand New Luxury Apartments
- Range Of 1 & 2 Bedroomed Apartments
- Stunning Lounge / Diner / Kitchen
- Beautiful Bathrooms & En-Suites
- Gas Central Heating - UPVC Double Glazing
- Allocated Parking
- 999 Year Lease
- Outstanding Location
- 10 Year Warranty
- Check out my video
Property description
Whittle House is a collection of 15 new luxury apartments situated in the heart of Earlsdon, Coventry with access to key business districts and cultural hubs.
Featuring high specification kitchens, bathrooms and En-suites as standard, the apartments are designed with modern living in mind with allocated parking and walking distance to the ever popular Earlsdon High Street. The kitchen, dining and living spaces flow beautifully and all rooms have underfloor heating, brushed aluminium sockets and switches. Bathrooms & En-Suites have stylish sanitary ware.
All apartments are finished to the very highest standard with a luxurious feel to them and depending on where they are situated within the development, They have various architectural features There are also car parking for each property.
Whittle House is a cohesive design for an urban environment; one that complements the historic surroundings and harmonises the various facets for a vibrant, connected way of life.
Whittle House is situated in the famous & Historic Earlsdon and will complement the history and its various blue plaque buildings.
It is also very close to Coventry railway station - This transport hub, with retail spaces, will have you in Birmingham in 35 minutes and to Oxford or London in an hour.
Coventry is located in the centre of the West Midlands conurbation. Its road network gives easy access to the M1, M40, M42, M6 and M69 serving routes going north, south, east and west. It also benefits from an excellent public transport network of local buses serving the city as well as further afield into Warwickshire. From Pool Meadow bus station there are national services to towns and cities across the country
Coventry - Coventry is a vibrant, culturally rich and diverse city in the heart of the country. It was the City of Culture in 2021 and has a host of theatres, museums, cinemas and galleries alongside a wide variety of pubs, clubs and award-winning restaurants. Famous as the birthplace of the Two-Tone movement in the 1970s, a fusion of Jamaican ska and punk, Coventry bands such as The Specials and The Selector stormed the charts and the 2-Tone Village complex was created. Music is still important to Coventry and it hosts a range of musical events and festivals including the Coventry Jazz Festival and the Godiva Festival which features a carnival parade. Elsewhere there is the wonderful Herbert Art Gallery and Museum, the Coventry Music Museum, the Transport Museum and the Warwick Arts Centre, a major complex within Warwick University on the outskirts of the city.
Apartment specifications
Windows and Doors
Double-glazed casement windows
Oak front door
Secure Intercom
Heating & Plumbing
Gas fired system boiler for central heating and hot water
Full underfloor heating with zoned control system
Sanitary ware
chrome bathroom fittings, mains supply thermostatic showers (to main bathrooms) Electric Showers to en-suites, glass screens to shower enclosures and bath (where applicable)
Electrics
LED down-lighting to kitchen, Bathrooms, En-Suites and kitchen
Low-energy pendant light fitting to all other areas
TV aerial points to living room and bedrooms
Smoke alarms
Media connections
Full fibre broadband connection point (BT)
Kitchen
Fitted kitchen
1.5 bowl
Quartz worktop
Quartz splashback
Electric oven, electric induction hob, extractor hood, integrated dishwasher
Utility cupboard
Plumbing for washing machine and tumble drier
Bedrooms
Internal Finishes
White veneer internal doors with satin chrome ironmongery
Modern panelling walls to bathroom and En-Suite
Neutral flooring & Décor
Satinwood paint finish to woodwork
communal areas
Internal
Fire Alarm System
Access control system
Sensor low energy lighting
Carpeted communal areas
External
Landscaped garden areas
Private patio areas to ground floor apartments.
Outside lighting
Allocated parking for each unit
Planted green areas
General
Apartments are offered on a 999-year lease.
The Freehold will be jointly owned by the Leaseholders via the Management Company.
The Management Company will be professionally managed on behalf of the Leaseholders.
An annual service charge will be payable by each Leaseholder.
These properties are an absolute must view - Call Today
Location
Walking distance to the ever popular High Street, Memorial Park, Spencer Park, City Centre And The Rail Station. Excellent Local Amenities & School Catchments
Parking - Allocated Parking
Property info
For more information about this property, please contact
Williams & Binch, CV5 on +44 24 7513 5060 * (local rate)
Disclaimer
Property descriptions and related information displayed on this page, with the exclusion of Running Costs data, are marketing materials provided by Williams & Binch, and do not constitute property particulars. Please contact Williams & Binch for full details and further information. The Running Costs data displayed on this page are provided by PrimeLocation to give an indication of potential running costs based on various data sources. PrimeLocation does not warrant or accept any responsibility for the accuracy or completeness of the property descriptions, related information or Running Costs data provided here.






























.png)