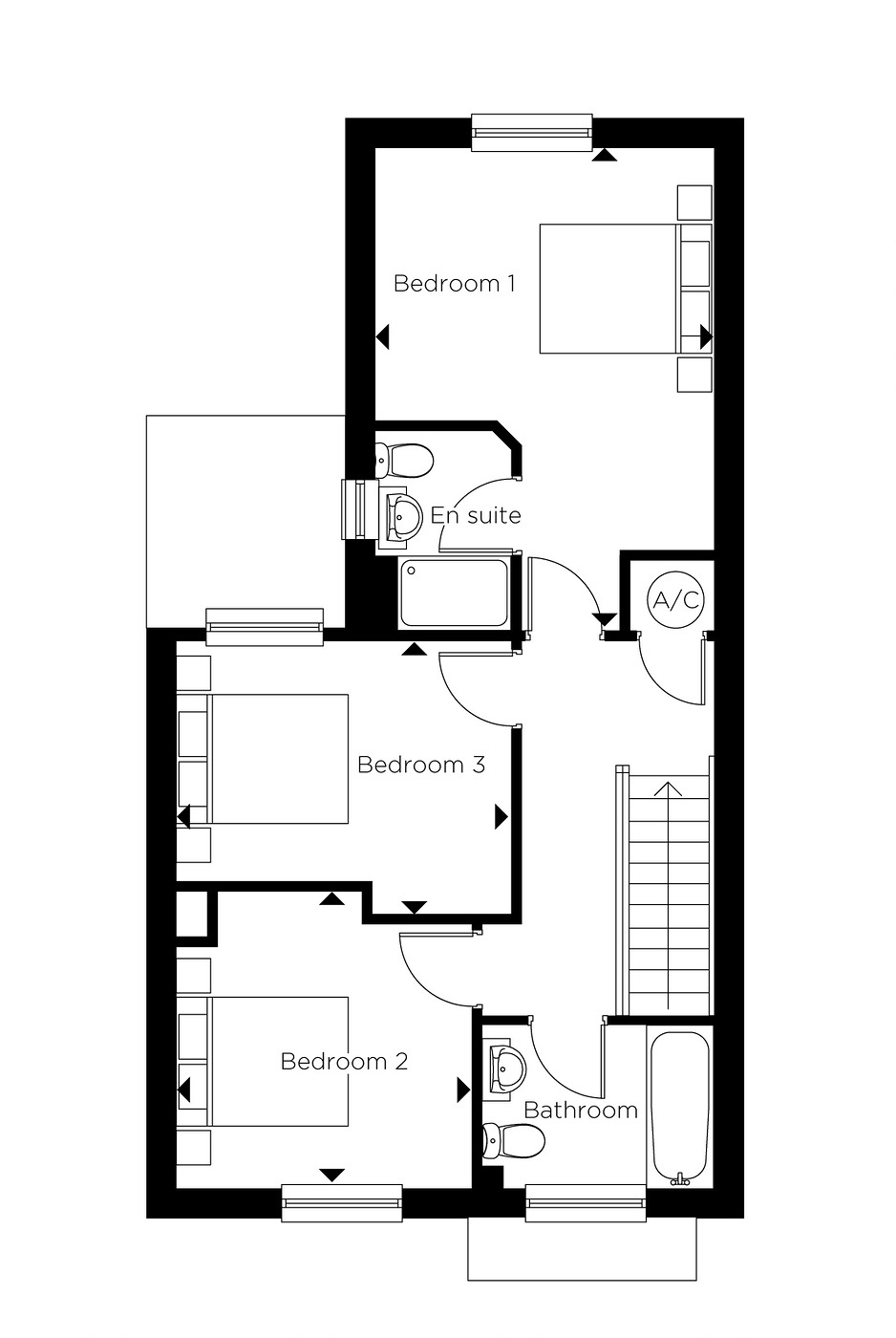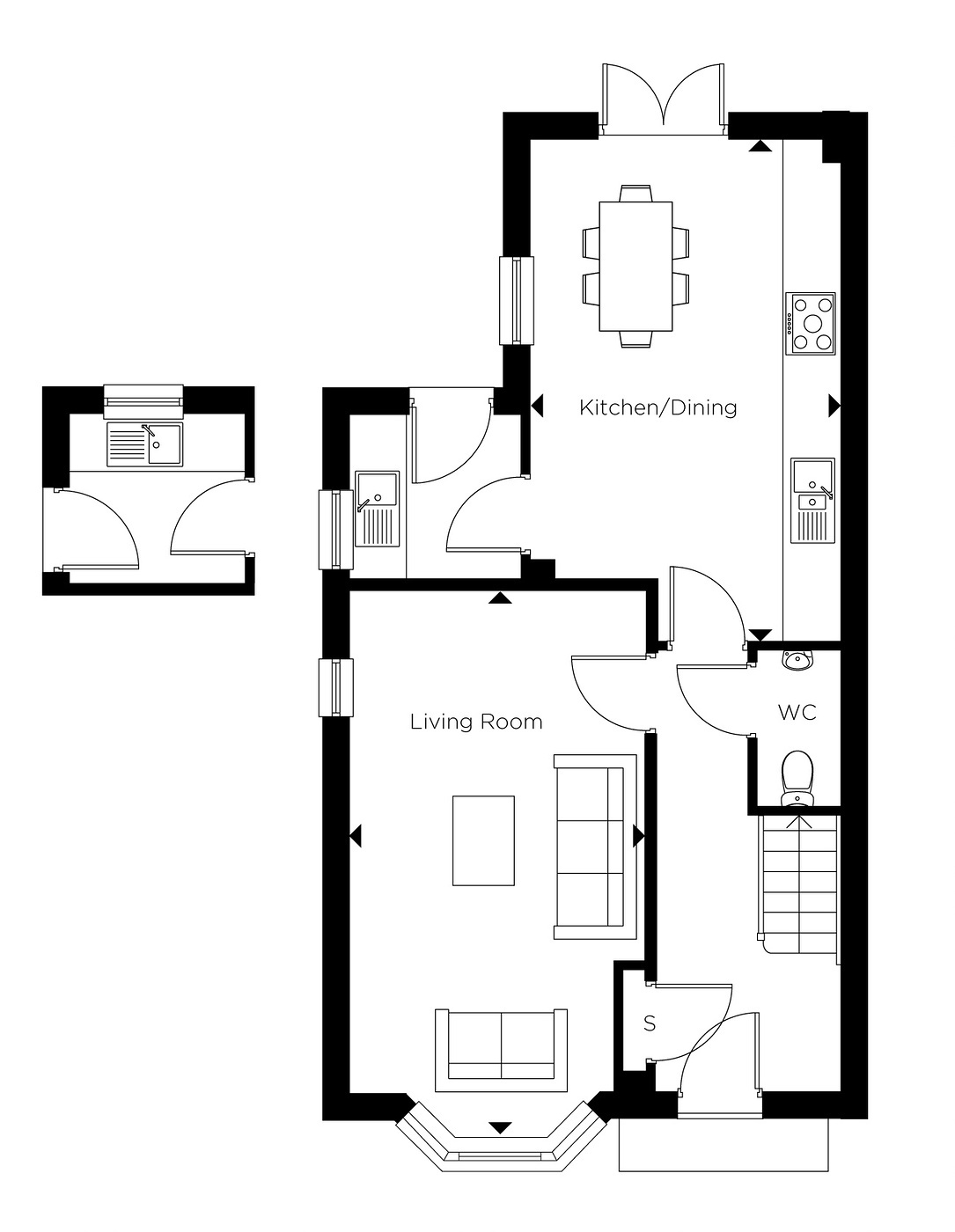Semi-detached house for sale in Ravensden Park, Graze Hill, Bedford MK41
* Calls to this number will be recorded for quality, compliance and training purposes.
Property features
- The Rockingham **A Delightful Three Bedroom Semi Detached Home
- High Quality Specification
- Ideal Family Home with Spacious Living
- Set Within 20 Acres of Open Countryside
- Good Transport Links
- Excellent Schools
- Must Be Viewed to Appreciate the Quality of the Property on Offer
- Call now for details
Property description
Summary
** The Rockingham** assisted move or part exchange considered** Don't Miss Out on this Fantastic Offer** This Popular Three Bedroom Family Home is Ready to Reserve now** Stunning show home to View** call us now
description
an exciting new development of 3,4 & 5 bedroom homes set within 20 acres of bedfordshire countryside
A hidden gem within A scenic valley location, ravensden park is an exclusive rural idyll with enviable views reaching far across rolling hills.
There's a real sense of arrival as you enter the development along a richly landscaped driveway revealing a beautiful collection of carefully crafted homes, each with spacious driveways and private gardens, surrounded by greenery creating a picture perfect street scene. Settled within a lush, green country park, surrounded by more than 20 acres, Ravensden Park blends seamlessly into its rural setting allowing residents to benefit from their very own slice of Bedfordshire countryside, thoughtfully designed to capture the true beauty and luxury of rural living.
Kitchen
Our contemporary kitchens have been selected from the UK’s leading supplier of kitchens, Symphony’s provide timeless, classic design with a product to suit all homes and styles. Ranges to choose from include the Woodbury, Harvard and Urbran range with the Cranrook or Princeton (Gallery) range available as an upgrade.
Bathroom & Ensuites
Bathrooms, en suites and WCs are finished in a simplistic contemporary style, complimented with Roca sanitaryware, Hansgrohe tapwear and soft close lavatory seats.
The Blenheim, The Earlswood, The Harrington, The Salcey & The Sherbourne all feature Laufen sanitaryware and Hansgrohe tapwear with feature cabinets to bathroom and en suites.
Where the family bathroom consists of both a bath and a separate shower enclosure, full height Porcelanosa tiling with be provided to the enclosure only, with half height around the bath.
In bathrooms featuring a shower over the bath, a fixed glass shower screen, a riser rail and full height tiling around the bath is provided from the Porcelanosa range.
Half height wall tiling is provided to the rear of the lavatory and sink.
The luxury of heated towel rails, shaver points and Amtico Spacia flooring.
WCs feature luxury Porcelanosa tiled splashback and flooring.
Electrical & Heating
Pendant lighting can be found in living and dining rooms, as well as the bedrooms and the loft.
White LED downlighters are installed to the WC, kitchen area (and diner where conjoined) utility room, bathrooms and en suites, where applicable.
Homes benefit from Air Source Heat Pumps from Daikin which is supported by underfloor heating to the ground floor and with pressurised cylinder.
Optional Extras & Upgrades
The Earlswood & The Harrington feature mirror finish sliding wardrobes to the master bedroom.
Homes feature Oak style finish handrails and newel caps to staircase and white premium ladder moulded internal doors throughout.
You can enjoy personalising your home with a range of optional extras and upgrades.*
Warranty
All Mulberry homes come with a NHBC 10 year industry recognised warranty and 2 years Customer Care from our experienced team
Connectivity
Your home comes well connected to the outside world with telephone points to the master under-stair cupboard/store, living room, master bedroom and study where applicable.
A multimedia point to the living room and TV sockets to all bedrooms and the kitchen/dining room where applicable.*
usb sockets to the kitchen & master bedroom.
For peace of mind, mains operated smoke alarms and carbon monoxide detectors are provided.
Outside
Planting to the front gardens of all properties and open space areas will be as per the landscape plan.** An external tap and garden turf is provided to the rear of the property.
Patios are all fully paved along with footpaths where applicable.** and gardens generally have closeboard panels and posts.**
Kitchen/dining 18' 11" x 11' 9" ( 5.77m x 3.58m )
Living Room 20' 7" x 11' 1" ( 6.27m x 3.38m )
Utility
Downstairs W.C
Bedroom One 16' 9" x 11' 9" ( 5.11m x 3.58m )
En- Suite
Bedroom Two 10' 4" x 10' 2" ( 3.15m x 3.10m )
Bedroom Three 11' 7" x 9' 7" ( 3.53m x 2.92m )
Bathroom
Please Note
*Images are for illustration purposes only
*Options and upgrades are subject to the stage of construction, please ask your Sales Advisor for further details
**Please speak to your Sales Advisor to discuss external boundaries, including footpaths and gardens generally for specific plots.
† Please liaise with your Sales Advisor for further details.
Offers & Incentives
Subject to plot and developer T&c's Apply- Offers can be withdrawn at any time
1. Money laundering regulations: Intending purchasers will be asked to produce identification documentation at a later stage and we would ask for your co-operation in order that there will be no delay in agreeing the sale.
2. General: While we endeavour to make our sales particulars fair, accurate and reliable, they are only a general guide to the property and, accordingly, if there is any point which is of particular importance to you, please contact the office and we will be pleased to check the position for you, especially if you are contemplating travelling some distance to view the property.
3. The measurements indicated are supplied for guidance only and as such must be considered incorrect.
4. Services: Please note we have not tested the services or any of the equipment or appliances in this property, accordingly we strongly advise prospective buyers to commission their own survey or service reports before finalising their offer to purchase.
5. These particulars are issued in good faith but do not constitute representations of fact or form part of any offer or contract. The matters referred to in these particulars should be independently verified by prospective buyers or tenants. Neither sequence (UK) limited nor any of its employees or agents has any authority to make or give any representation or warranty whatever in relation to this property.
Property info
For more information about this property, please contact
William H Brown - Bedford, MK40 on +44 1234 584663 * (local rate)
Disclaimer
Property descriptions and related information displayed on this page, with the exclusion of Running Costs data, are marketing materials provided by William H Brown - Bedford, and do not constitute property particulars. Please contact William H Brown - Bedford for full details and further information. The Running Costs data displayed on this page are provided by PrimeLocation to give an indication of potential running costs based on various data sources. PrimeLocation does not warrant or accept any responsibility for the accuracy or completeness of the property descriptions, related information or Running Costs data provided here.



























.png)
