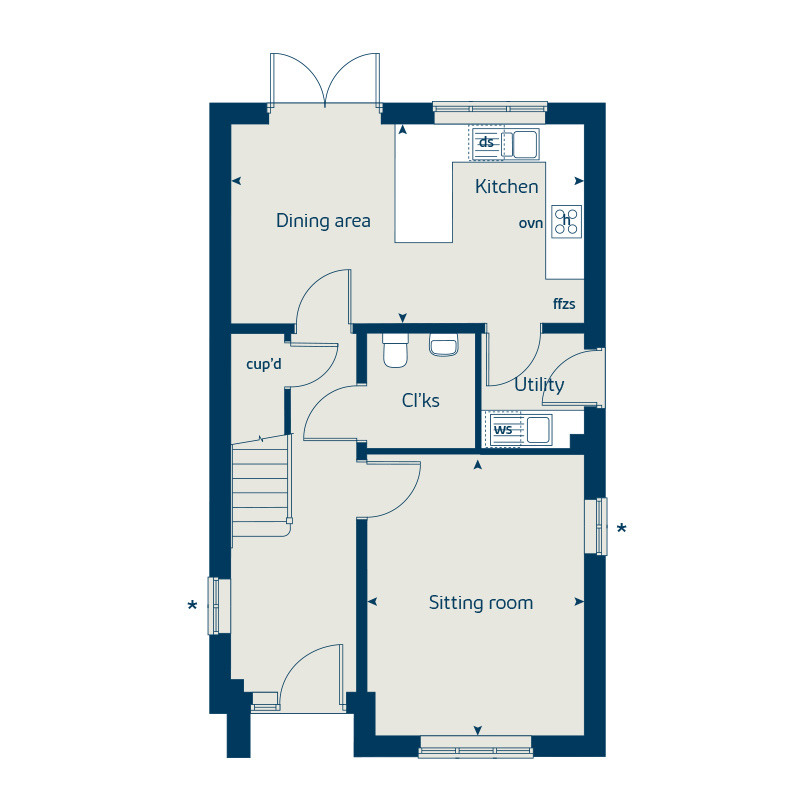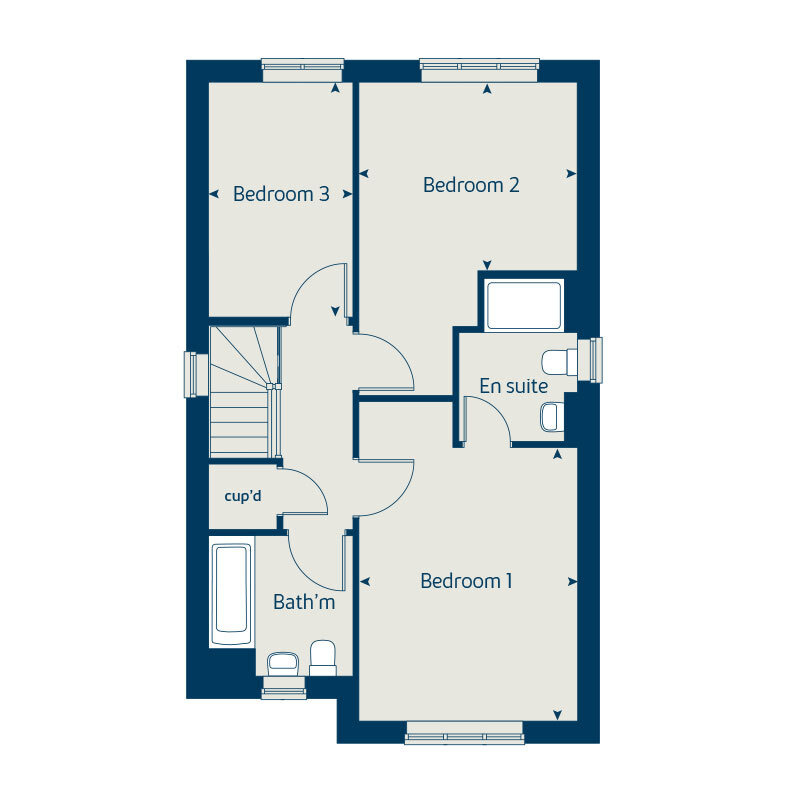Detached house for sale in "The Cypress" at Green Hill, Egloshayle, Wadebridge PL27
Images may include optional upgrades at additional cost
* Calls to this number will be recorded for quality, compliance and training purposes.
Property features
- Separate sitting room
- Kitchen/dining space perfect for entertaining
- Separate utility with external access
- En-suite to bedroom 1
- Garage and parking
- 10 year NHBC Buildmark warranty
- Low cost energy efficient homes
Property description
The Cypress is a beautifully designed 3 bedroom detached home with impressive kerbside appeal. The large hall is a real feature welcoming you into your home and the downstairs living spaces are filled with light. An open plan kitchen / dining area has French doors leading out to the rear gardens, making it the perfect space to enjoy time with family or entertain guests. In addition, there is a large separate sitting room and a downstairs cloakroom for convenience. Upstairs are three good-size bedrooms with an en-suite to bedroom one and a family bathroom serving the other two bedrooms. Externally this home has a single garage and parking space.
This floorplan has been produced for illustrative purposes only. Room sizes shown are between arrow points as indicated on plan. The dimensions have tolerances of + or -50mm and should not be used other than for general guidance. If specific dimensions are required, enquiries should be made to the sales advisor. The floorplans shown are not to scale. Measurements are based on the original drawings. Slight variations may occur during construction. Spaces marked for specific appliances in the kitchen may be designed for integrated models only. * Window(s) shown apply to selected plots only. Please see sales consultant for details.
§Home Stepper is available on selected new build homes only, subject to contract and eligibility criteria. Home Stepper is a new build shared ownership scheme brought to you by Sage Homes. The scheme is subject to individual mortgage lender qualification and affordability criteria as prescribed by Homes England. The scheme is subject to you first obtaining approval from Sage before reserving a new home from us. Eligibility for the scheme may be withdrawn at any time prior to reservation. Sage may also require evidence of your financial ability to proceed with the purchase of a new home from us. Shares from 10% up to 75% of the new home are available. Prices advertised can represent up to a 75% share of the new home. Rent will be charged at 2.75% of the unacquired equity share and is reviewed annually in line with the year-on-year change to rpi in the preceding 12 months plus additional 0.5% and an annual fee of £195, payable monthly. The property will be sold on a shared ownership leasehold basis with a term of 990 years and a buildings insurance contribution is also payable. You will also be liable to pay managing agent costs plus an administration fee payable to Sage. You will be an assured tenant with Sage Homes as the landlord until such time as you staircase to own 100% of the property. In addition, a mortgage approval fee of £60 and a notice of charge fee of £90 will be payable to Sage Homes on completion. More information on eligibility and affordability of using Home Stepper to purchase your new home can be found at . Home Stepper is also subject to the terms and conditions of Sage Homes. Home Stepper cannot be used in conjunction with any other offer, discount, promotion or scheme. Your home may be repossessed if you do not keep up repayments on a mortgage or any other debt secured on it. Subject to individual lender terms and conditions. Our usual reservation and sales terms and conditions also apply. Please speak to one of our sales consultants for more details.
Rooms
Ground Floor
- Kitchen / Dining Area (5.52 x 3.12 18'1" x 10'2")
- Sitting Room (4.33 x 3.40 14'2" x 11'1")
- Bedroom 1 (4.02 x 3.28 13''5" x 10'9")
- Bedroom 2 (3.28 x 2.77 10'9" x 9'1")
- Bedroom 3 (3.54 x 2.16 11'7" x 7'1")
About The Cornish Quarter
Discover a delightful range of 2,3,4 and 5 bedroom homes in our new housing development in Wadebridge. Nestled in the quintessential Cornish town, our new homes are ideal for families, couples and downsizers looking to settle down in an area of outstanding beauty.
If you're searching for a contemporary new build home for sale in one of the most sought-after locations in Cornwall, your search ends here! Combining beautiful design, open-plan living principles and classic architecture, our new houses for sale in Wadebridge are destined to tick every box.
Excellent choice of 'Good' Ofsted-rated nurseries and schools within 10 miles- Homes available with Sage Homes andHome Stepperfor an affordable way to move!
Superb location, with far reaching views across beautiful countryside and close to the Cornish coast- 10-year 'Buildmark' warranty provided by the National House Building Council (NHBC)
- Plentiful amenities, shops, cafes and restaurants close by as well as good transport links
- Use our budget calculator tool to find out how much you could spend on your new home! Click here to start >>
Home to beautiful coastlines, luscious outdoor spaces and superb shopping facilities, living in Wadebridge you can enjoy a relaxed pace of life in the heart of Cornwall.
When you're moving to an area as renowned for its natural beauty as Cornwall, we know how important it is that your new home is built to mirror that. That's why we build new houses that are modern in design yet in keeping with the classical architecture of the local area. Our carefully curated new home design is why our new builds in Wadebridge are so popular with everyone: From couples and families to downsizers. Our new homes for sale are beautifully designed to focus on flow and layout to make life simple whether you're a family or a couple.
All our new houses for sale boast open-plan living areas and plentiful storage as standard. Many of our new homes feature bifold doors too, so you can use your garden as an extended living area. But as each of our new builds in Cornwall are highly customisable, you can tailor your home to your liking thanks to our extensive range of extra features. Whether you choose an inspiring home office or a luxurious en suite, make your new home meet your ideal requirements.
To discover all about our contemporary new homes for sale in Cornwall, download our brochure. You can also get in touch to find out more about our new homes in Wadebridge. Our dedicated team of sales consultants are ready and waiting to help you choose your forever home.
Opening Hours
Mon: 10:00 - 17:00, Tue: 10:00 - 17:00, Wed: 10:00 - 17:00, Thu: 10:00 - 17:00, Fri: 10:00 - 17:00, Sat: 10:00 - 17:00, Sun: 10:00 - 17:00
Property info
For more information about this property, please contact
Bovis Homes - The Cornish Quarter, PL27 on +44 1208 245767 * (local rate)
Disclaimer
Property descriptions and related information displayed on this page, with the exclusion of Running Costs data, are marketing materials provided by Bovis Homes - The Cornish Quarter, and do not constitute property particulars. Please contact Bovis Homes - The Cornish Quarter for full details and further information. The Running Costs data displayed on this page are provided by PrimeLocation to give an indication of potential running costs based on various data sources. PrimeLocation does not warrant or accept any responsibility for the accuracy or completeness of the property descriptions, related information or Running Costs data provided here.





















.png)