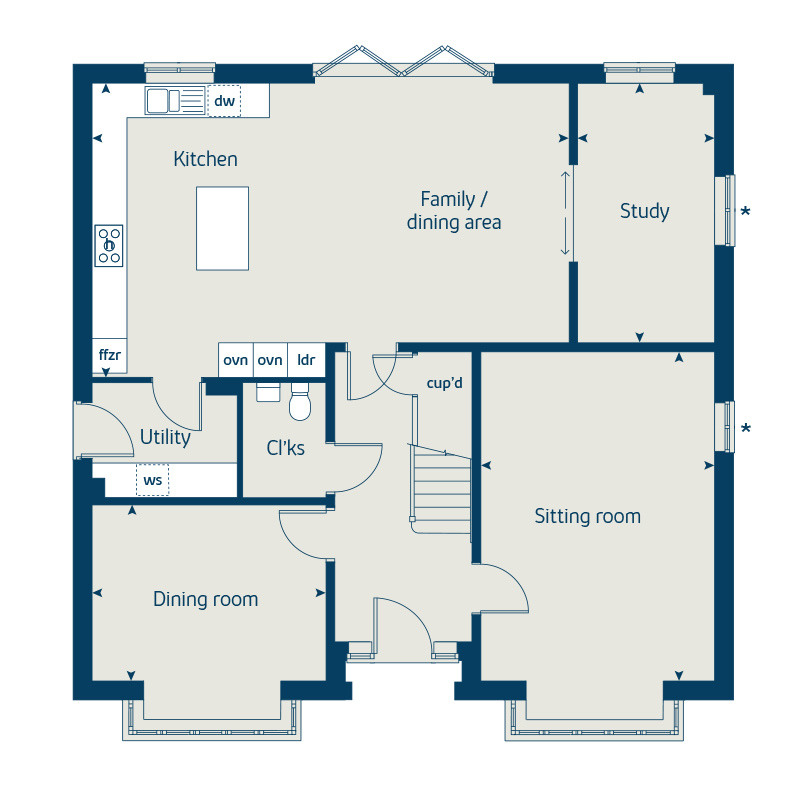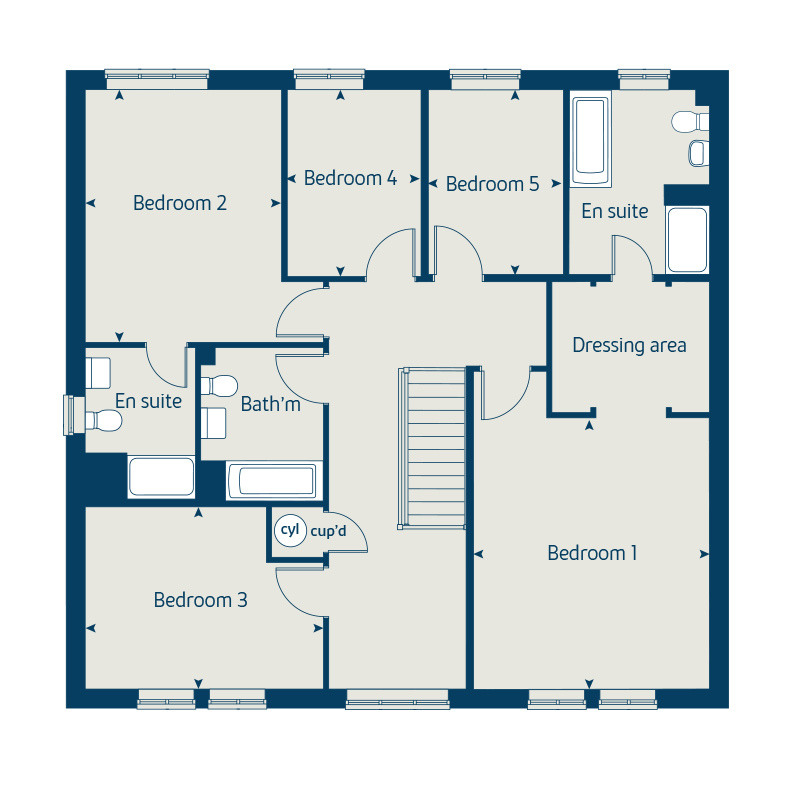Detached house for sale in "The Oak" at Stansfield Grove, Kenilworth CV8
Images may include optional upgrades at additional cost
* Calls to this number will be recorded for quality, compliance and training purposes.
Property description
- premium specification -
A stunning five bedroom home with views of open space, make it the perfect family home, with stylish and flexible areas suitable for all the family's needs. The open-plan kitchen of your dreams; which will be perfect for entertaining. There is a choice of bedrooms to delight even the fussiest member of your family. The main bedroom is elegant and sophisticated with a private dressing room and luxury en suite - just for you. Complete with a double garage and parking.
----------------------------------
This home also includes the following exclusive specification as standard:
- Premium kitchen with quartz worktop
- Integrated appliances in kitchen
- Oak internal doors
----------------------------------
The floorplans shown are not to scale. Measurements are based on the original drawings. Slight variations may occur during construction. Exact specifications and features including whether a property is left or right handed may differ, from plot to plot. Please discuss floorplan details with our sales consultant as some elements may differ.
^Deposit Unlock is available on selected plots at eligible developments in the UK up to a maximum value of £750,000 and is subject to lender participation, contract and status. Rates and maximum purchase price vary via lender. Following withdrawal or termination of any offer, we reserve the right to extend, reintroduce or amend any such offer as we see fit at any time. A minimum 5% customer deposit is required. The product is backed by a mortgage indemnity insurance to which Vistry Homes Limited make a financial contribution. The insurance covers the lender in the event of a loss as a result of repossession. The buyer's obligations to the lender remain unchanged, as the benefit of the insurance is for the lender. Bovis Homes do not offer mortgage advice, any financial advice should be obtained from a mortgage adviser or lender. This offer is not available in conjunction with any other promotion. Vistry Homes Limited has appointed Gallagher Re to liaise with the mortgage lender and administer the Deposit Unlock scheme on its behalf.
‡Smooth Move is available on selected new Bovis homes only. Acceptance is at our sole discretion. We reserve the right to refuse to agree to Smooth Move and we are under no obligation to give reasons why. We will instruct local estate agents to undertake an independent valuation and marketing advice for your current home before we make you a proposal on a marketing price for your home. The realistic sale price may be lower than an initial marketing price and is based on a sale within a specified timescale fixed by us. You have the final say at the price at which the property is marketed, but Smooth Move will not be available if the price at which you wish to market your current home is higher than we think is realistic or the timescale is too long. You must agree: 1. No party is currently negotiating to purchase your current home 2. No introduction has already been made by another party 3. Not to instruct another estate agent to sell your current home. You may need to leave a full set of keys and agree to access accompanied viewings for potential buyers with the appointed estate agents. You agree that Bovis Homes will determine which estate agent is instructed and the terms of that appointment. It is not guaranteed that a buyer will be found for your current home or that any buyer will be willing to pay the price you want. Bovis Homes may continue to market your chosen Bovis home and reserves the right to take a reservation on this home until the sale of your current home to a third party is agreed and you pay the reservation fee on your chosen Bovis home. In this case, if available, an alternative home may be offered, but there is no obligation on either party to proceed with Smooth Move. Any sale of your current home to a third-party buyer is at a price approved by you. A reservation fee is payable to Bovis Homes for the purchase of your chosen Bovis home at the agreed price, when you agree a sale on your current home. You agree only to confirm agreement of sale with a purchaser who can achieve an exchange within 35 days and who has been financially qualified to proceed with the purchase of your current home. On the simultaneous legal completion of the sale of your current home and the purchase of your new Bovis home, we will pay the estate agents fees. Please note your buyer could cancel prior to legal exchange of contracts for the sale of your current home. In this instance, Bovis Homes retains the right to cancel the purchase of your chosen home and retain the agreed proportion of the reservation fee in accordance with your reservation agreement. We reserve the right to withdraw Smooth Move if an acceptable buyer is not found within the specified period. Should we secure a purchaser for your current home on your behalf and you do not proceed to purchase a Bovis home, you may be liable to pay all Estate Agent fees. Reservation fees may vary dependent upon the location of your new Bovis home. An upfront fee of £500 is required, all of which is refundable against the reservation fee and purchase price of your new Bovis home. If you choose not to purchase, Bovis Homes will retain up to fifty percent of the fee to cover reasonable administrative and other costs incurred in processing and holding the reservation. Smooth Move is available on selected plots only.
Rooms
Ground Floor
- Kitchen/Family/Dining Area (8.29m x 5.09m 27' 2'' x 16' 8'')
- Sitting Room (5.70m x 4.06m 18' 8'' x 13' 4'')
- Dining Room (4.06m x 3.05m 13' 4'' x 10' 0'')
- Study (4.50m x 2.39m 14' 9'' x 7' 10'')
- Bedroom 1 (4.69m x 4.09m 15' 4'' x 13' 5'')
- Bedroom 2 (4.37m x 3.40m 14' 4'' x 11' 2'')
- Bedroom 3 (4.13m x 3.15m 13' 6'' x 10' 4'')
- Bedroom 4 (3.23m x 2.32m 10' 7'' x 7' 7'')
- Bedroom 5 (3.19m x 2.34m 10' 6'' x 7' 8'')
About Stoneleigh View
At Bovis Homes, we build homes that are stylish, functional and exciting. Whether you're a first-time buyer looking to get on the ladder, seeking a family move to countryside surroundings, or you're a downsizer looking for the perfect location to settle down in, you'll find what you're looking for at our new housing development in Kenilworth.
Situated on the east side of Kenilworth, on the desirable Glasshouse Lane. Stoneleigh View is the perfect location for commuters with easy access to the A46 and M40. Kenilworth is one of the most desirable places to live in Warwickshire. For an easy commute to Warwick, Leamington Spa or Coventry you could not be better located.
To find out more about our new homes for sale in Kenilworth, download our brochure. If you have any questions, simply get in touch with our helpful sales consultants.
- Luxury 3,4 and 5 bedroom brand new homes, all with upgraded specification
- Situated on the east side of Kenilworth, on the desirable Glasshouse Lane
- The perfect location for commuters with easy access to the A46 and M40
- Stoneleigh View enjoys beautiful countryside views whilst being less than a mile and a half to the centre of town
- Less than 5 miles from Coventry and just 6 miles from both Warwick and Leamington Spa
Short distance from Kenilworth railway station, offering services to Coventry and Leamington Spa
Low cost energy efficient homes
Stoneleigh View is built by Bovis Homes. Our name has been synonymous with building since 1885, when Charles William Bovis bought a construction company in the London borough of Marylebone and changed its name to cw Bovis & Co.
Bovis Homes has an unwavering commitment to quality, a reputation built over a century, and a Home Builders Federation five-star rating from satisfied homeowners.
As one of the UK's leading new home builders, we complete all of our developments to the highest specification. As such, each of our new build houses in Kenilworth comes with the following as standard:
- Top-quality fixtures and fittings
- Energy-efficient design to help you save money and the planet
- Purchase assistance schemes to help you move in
- A 10-year 'Buildmark' warranty provided by the National House Building Council (NHBC)
Opening Hours
Mon: 10:00 - 17:00, Thu: 10:00 - 17:00, Fri: 10:00 - 17:00, Sat: 10:00 - 17:00, Sun: 10:00 - 17:00
Property info
For more information about this property, please contact
Bovis Homes - Stoneleigh View, CV8 on +44 1926 566654 * (local rate)
Disclaimer
Property descriptions and related information displayed on this page, with the exclusion of Running Costs data, are marketing materials provided by Bovis Homes - Stoneleigh View, and do not constitute property particulars. Please contact Bovis Homes - Stoneleigh View for full details and further information. The Running Costs data displayed on this page are provided by PrimeLocation to give an indication of potential running costs based on various data sources. PrimeLocation does not warrant or accept any responsibility for the accuracy or completeness of the property descriptions, related information or Running Costs data provided here.


![Ds03184 Ccrew [8] Oak X531 Plot 126_Web Thumbnail Detached house for sale in "The Oak" at Stansfield Grove, Kenilworth](https://lid.zoocdn.com/80/60/b7309e3018b93b937edd4b60583afda3d0d46e6b.jpg)





















.png)