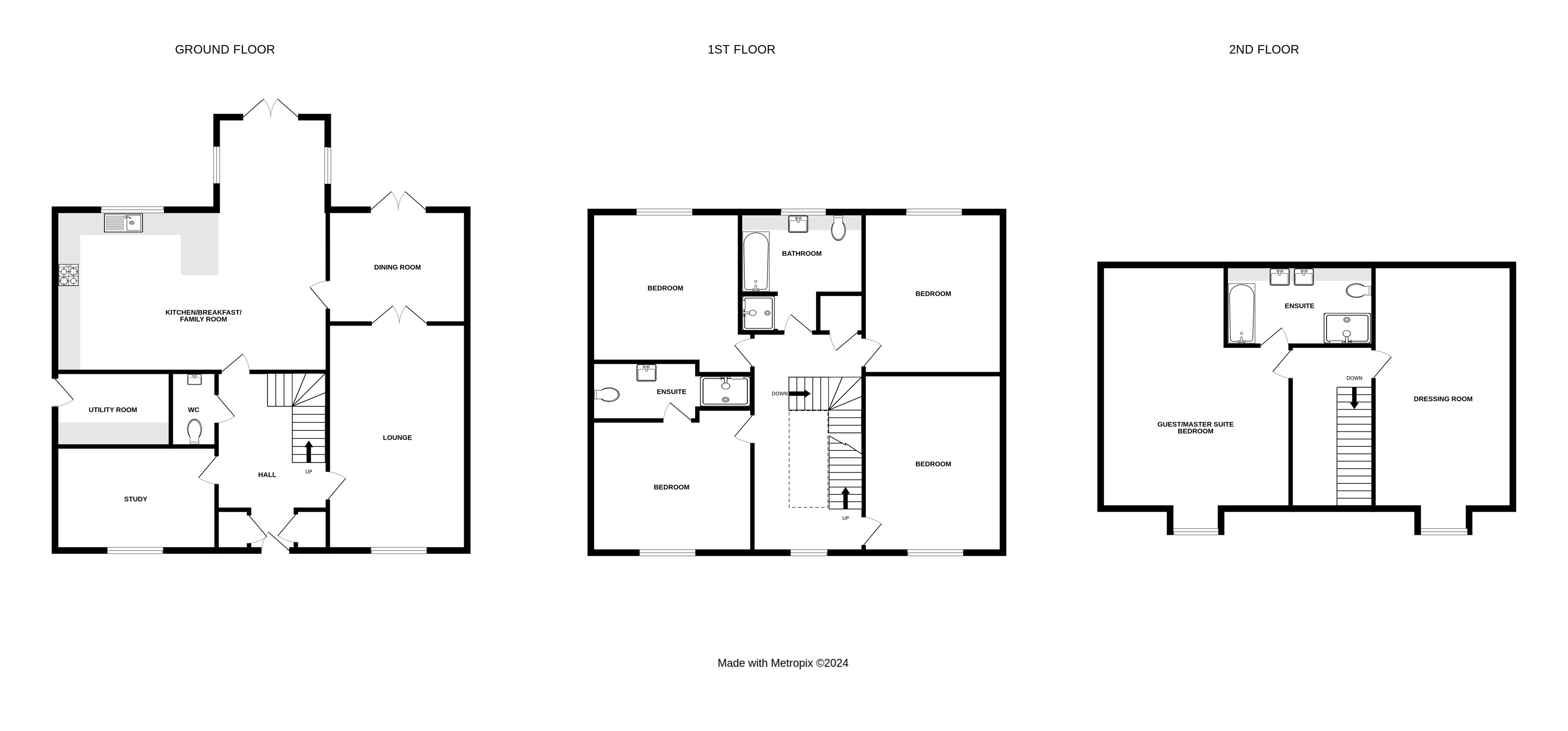Detached house for sale in Patel Close, Southcrest Rise, Kenilworth CV8
* Calls to this number will be recorded for quality, compliance and training purposes.
Property features
- Brand New Build - Ready For Occupation
- Five/Six Bedrooms
- Double Garage
- Grand Entrance Hall
- Prime Location in Development
- Part Exchange Available
Property description
A brand new family home in the Windsor design providing 2.400sq ft of accommodation over three floors and having been newly built by Miller Homes. The property is available for occupation now having just been completed and is in a prime position within this super development. The house provides very spacious and flexible living over three floors with a second floor guest suite or master suite, on the first floor are four further double bedrooms including one with en-suite and to the outside is a double garage, double width driveway and nice rear garden that has been laid to lawn. This is one of only two properties being built to this design and it is ready for occupation now.
Door to
grand entrance hall A very special entry to this home with staircase to first floor. Two store cupboards, understairs storage space and smoke detector.
Cloakroom With w.c., pedestal wash basin and heated towel rail.
Study 11' 5" x 7' 9" (3.48m x 2.36m) Located to the front of the house with open green spinney views. Radiator.
Lounge 17' 5" x 11' 8" (5.31m x 3.56m) With spinney views to the front, two radiators and double doors to
dining room 11' 8" x 8' 9" (3.56m x 2.67m) With radiator and French doors to garden.
Kitchen/breakfast room 21' 7" x 18' 4" (6.58m x 5.59m) A wonderful open plan kitchen/dining/family room with an extensive range of cupboard and drawer units, integrated dishwasher, induction hob with extractor over, double oven and fridge/freezer. Plenty of storage units and matching wall cupboards and complementary worktops providing preparation space. Door to:
Utility room 8' 4" x 5' 4" (2.54m x 1.63m) With space for washing machine and tumble dryer, storage cupboard, worktops to match kitchen and wall mounted Assure boiler.
First floor gallaried landing With radiator and airing cupboard housing Megaflow cylinder. Spinney views to front.
Family bathroom 10' 2" x 8' 9" (3.1m x 2.67m) With panelled bath, separate shower, wall basin, w.c., and towel rail. Complementary tiling.
Double bedroom 12' 3" x 11' 9" (3.73m x 3.58m) With radiator.
Double bedroom 12' 2" x 11' 9" (3.71m x 3.58m) With radiator.
Double bedroom 10' 9" x 11' 8" (3.28m x 3.56m) With radiator, spinney views and door to:
En-suite 14' 3" x 11' 2" (4.34m x 3.4m) Having shower, w.c., and wall hanging wash basin. Heated towel rail and complementary tiling.
Staircase to second floor
master/guest suite with dressing room & ensuite On the top floor of the property is a master or guest suite which comprises a large bedroom plus an additional dressing room which can also be a sixth double bedroom if desired.
Double bedroom 20' 3" x 11' 9" (6.17m x 3.58m) Having radiator, spinney views and access to roof storage space. This room can be the dressing room or guest sitting room.
Double bedroom 20' 4" x 15' 8" (6.2m x 4.78m) With spinney views, two radiators and door to:
En-suite 12' 0" x 5' 11" (3.66m x 1.8m) With shower, bath, two vanity sink units, w.c., and complementary tiling.
Outside
double garage With twin up and over doors plus additional driveway parking in front of the garage.
Garden A gate at the side of the driveway leads to the sunny, south facing rear garden which has been laid to lawn and has a patio area.
Property info
For more information about this property, please contact
Julie Philpot Ltd, CV8 on +44 1926 566840 * (local rate)
Disclaimer
Property descriptions and related information displayed on this page, with the exclusion of Running Costs data, are marketing materials provided by Julie Philpot Ltd, and do not constitute property particulars. Please contact Julie Philpot Ltd for full details and further information. The Running Costs data displayed on this page are provided by PrimeLocation to give an indication of potential running costs based on various data sources. PrimeLocation does not warrant or accept any responsibility for the accuracy or completeness of the property descriptions, related information or Running Costs data provided here.




























.png)
