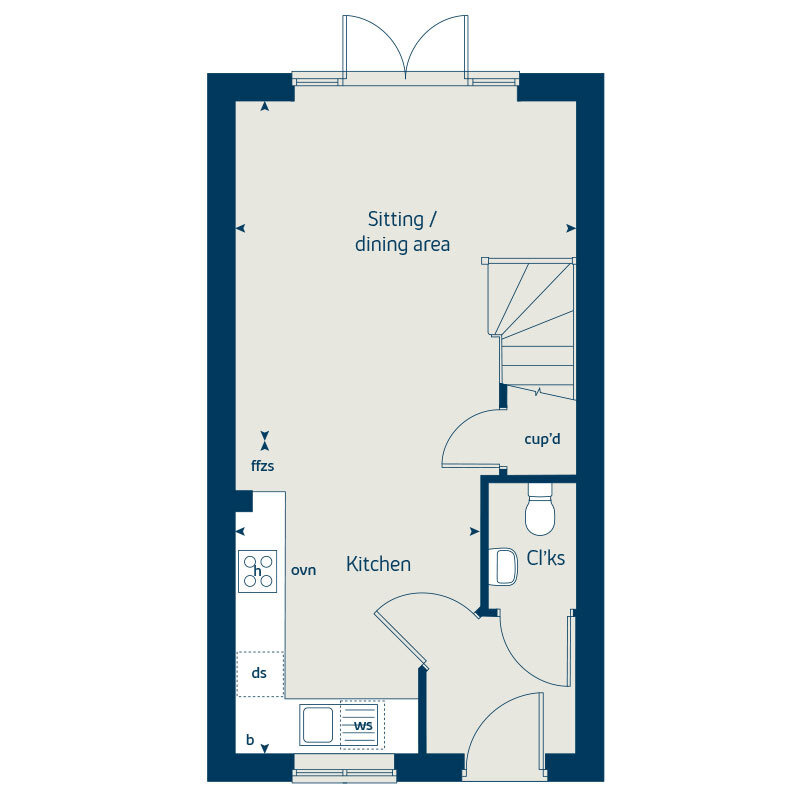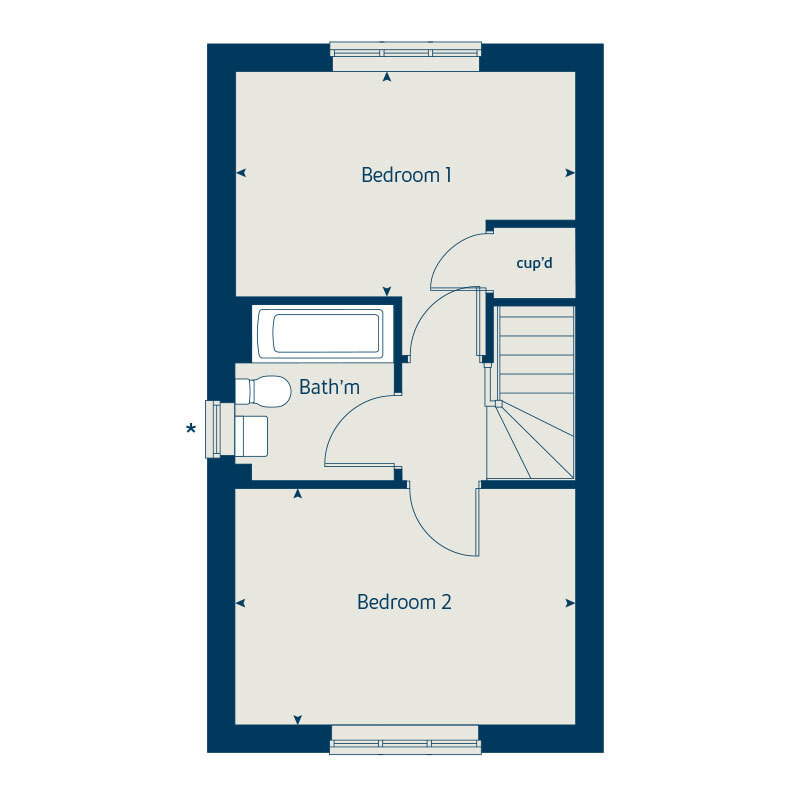Semi-detached house for sale in "The Hawthorn" at 14 Banbury Drive, Peterborough PE7
Images may include optional upgrades at additional cost
* Calls to this number will be recorded for quality, compliance and training purposes.
Property features
- 10 year NHBC Buildmark warranty
- Open plan kitchen, dining and sitting room
- Light filled and atmospheric
- Flexible living space
- Two double bedrooms
- French doors to rear garden
- Downstairs cloakroom
- Family-sized bathroom
- Entrance area with cloakroom
- Open, sociable living space
Property description
Enjoy a Deposit Contribution of £5,000+ plus upgraded specification
The first thing you'll notice about this home is how cleverly the space is used. The light, airy open-plan kitchen/dining area opens through French doors to a private rear garden, giving you plenty of room to relax and entertain friends. There's even a cloakroom for your guests. Both bedrooms span the width of the property and the family-sized bathroom is conveniently located in-between.
Speak to our Sales Consultant for further details
Get more for your money with a newly built, energy-efficient home.
Here at Bovis Homes, we've been building quality homes since 1885, built to a premium specification as standard. Our homes are designed to suit a modern lifestyle, with more space, more flexibility and more freedom.
Please note, floor plans and dimensions are taken from architectural drawings and are for guidance only. Dimensions stated are within a tolerance of plus or minus 50mm. Overall dimensions are usually stated and there may be projections into these. With our continual improvement policy we constantly review our designs and specification to ensure we deliver the best product to our customers. Computer generated images not to scale. Finishes and materials may vary and landscaping is illustrative only. Kitchen layouts are indicative only and may change. To confirm specific details on our homes please ask your Sales Executive.
†Home Exchange is available on selected homes only. Acceptance is at our sole discretion and not all properties are suitable. We reserve the right to refuse to agree to Home Exchange of your current home and we are under no obligation to give reasons why. Home Exchange may not be available in conjunction with any other offer and is also subject to the terms of your Reservation Agreement with us. As a guide, your current home must not be worth more than 75% of the value of your chosen Bovis home. Reservation fees may vary. For full terms and conditions please click here."
‡Smooth Move is available on selected new Bovis homes only. Acceptance is at our sole discretion. We reserve the right to refuse to agree to Smooth Move and we are under no obligation to give reasons why. We will instruct local estate agents to undertake an independent valuation and marketing advice for your current home before we make you a proposal on a marketing price for your home. The realistic sale price may be lower than an initial marketing price and is based on a sale within a specified timescale fixed by us. You have the final say at the price at which the property is marketed, but Smooth Move will not be available if the price at which you wish to market your current home is higher than we think is realistic or the timescale is too long. You must agree: 1. No party is currently negotiating to purchase your current home 2. No introduction has already been made by another party 3. Not to instruct another estate agent to sell your current home. You may need to leave a full set of keys and agree to access accompanied viewings for potential buyers with the appointed estate agents. You agree that Bovis Homes will determine which estate agent is instructed and the terms of that appointment. It is not guaranteed that a buyer will be found for your current home or that any buyer will be willing to pay the price you want. Bovis Homes may continue to market your chosen Bovis home and reserves the right to take a reservation on this home until the sale of your current home to a third party is agreed and you pay the reservation fee on your chosen Bovis home. In this case, if available, an alternative home may be offered, but there is no obligation on either party to proceed with Smooth Move. Any sale of your current home to a third-party buyer is at a price approved by you. A reservation fee is payable to Bovis Homes for the purchase of your chosen Bovis home at the agreed price, when you agree a sale on your current home. You agree only to confirm agreement of sale with a purchaser who can achieve an exchange within 35 days and who has been financially qualified to proceed with the purchase of your current home. On the simultaneous legal completion of the sale of your current home and the purchase of your new Bovis home, we will pay the estate agents fees. Please note your buyer could cancel prior to legal exchange of contracts for the sale of your current home. In this instance, Bovis Homes retains the right to cancel the purchase of your chosen home and retain the agreed proportion of the reservation fee in accordance with your reservation agreement. We reserve the right to withdraw Smooth Move if an acceptable buyer is not found within the specified period. Should we secure a purchaser for your current home on your behalf and you do not proceed to purchase a Bovis home, you may be liable to pay all Estate Agent fees. Reservation fees may vary dependent upon the location of your new Bovis home. An upfront fee of £500 is required, all of which is refundable against the reservation fee and purchase price of your new Bovis home. If you choose not to purchase, Bovis Homes will retain up to fifty percent of the fee to cover reasonable administrative and other costs incurred in processing and holding the reservation. Smooth Move is available on selected plots only.
Rooms
Ground Floor
- Kitchen (3.78 x 2.92m 12' 5" x 9' 7")
- Sitting / Dining Area (4.07 x 3.99m 12' 5" x 9' 7")
- Bedroom 1 (4.07 x 2.69 13' 4" x 8' 9")
- Bedroom 2 (4.07 x 2.82 13' 4" x 9' 3")
About Hampton Water
These superb 1,2,3, & 4 bedroom homes at Hampton Water are designed with you in mind to offer more space, comfort, and perfect decor.
Ideally situated between The Beeby's West Lake and The Beeby's East Lake, you can enjoy the tranquillity of waterside living. Great dog walks on the doorstep and Serpentine Green Shopping Centre and Peterborough Cathedral not far away. With a range of moving schemes and tailor-made offers, contact us today to find out more. We recommend you book an appointment in advance so we can help you find your ideal home at Hampton Water.
- NHBC Award Winning Site - 2023
- HBF 2024 5 star housebuilder - 90% of our customers would recommend us!
- Step inside the 4 bedroom Aspen, and 3 bedroom Cypress show homes
- Hampton Water is one of four new flourishing village communities located just 5 miles South of Peterborough.
- Make your move easy with our Home Exchange†, Smooth Move‡ and Deposit Unlock^ schemes.
- Save up to 55% on your energy bills* with a brand new home at Hampton Water
- Find our Sales Office using What3Words: ///tablets.mandolin.landmark
Opening Hours
Mon: 10:00 - 17:00, Tue: 10:00 - 17:00, Wed: 10:00 - 17:00, Thu: 10:00 - 17:00, Fri: 10:00 - 17:00, Sat: 10:00 - 17:00, Sun: 10:00 - 17:00
Property info
For more information about this property, please contact
Bovis Homes at Hampton Water, PE7 on +44 1733 850537 * (local rate)
Disclaimer
Property descriptions and related information displayed on this page, with the exclusion of Running Costs data, are marketing materials provided by Bovis Homes at Hampton Water, and do not constitute property particulars. Please contact Bovis Homes at Hampton Water for full details and further information. The Running Costs data displayed on this page are provided by PrimeLocation to give an indication of potential running costs based on various data sources. PrimeLocation does not warrant or accept any responsibility for the accuracy or completeness of the property descriptions, related information or Running Costs data provided here.






















.png)