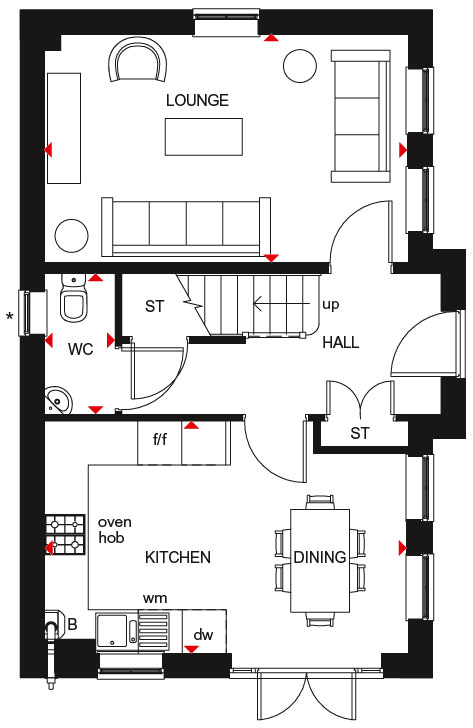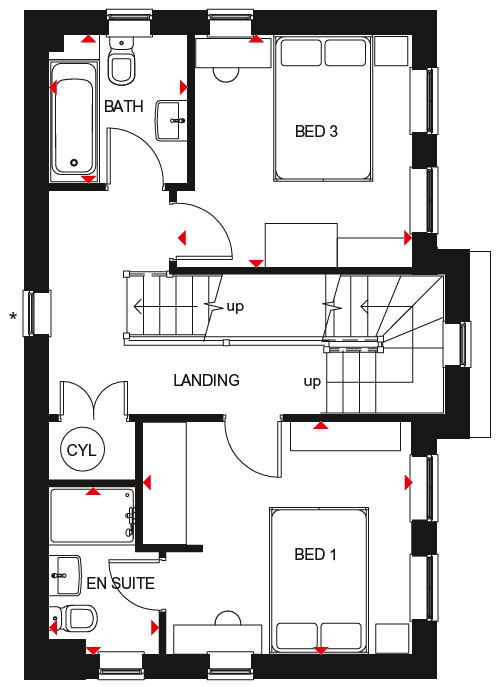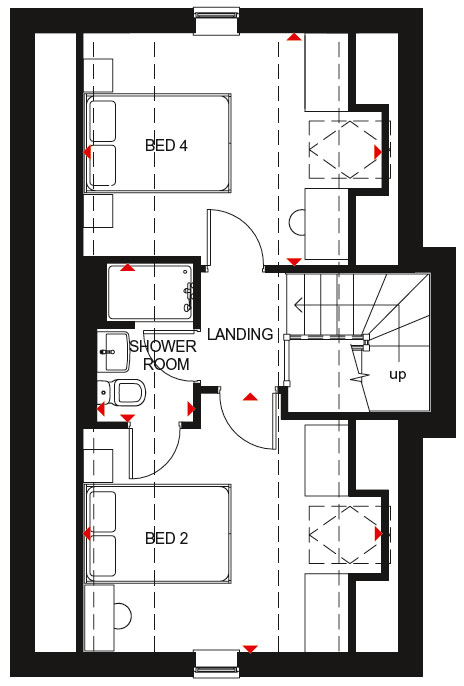Detached house for sale in "Hesketh" at Off Banbury Road, Upper Lighthorne, Leamington Spa CV33
Images may include optional upgrades at additional cost
* Calls to this number will be recorded for quality, compliance and training purposes.
Property features
- Lower mortgage rateds with Own New - Rate Reducer
- South facing garden
- Open plan kitchen & dining room
- Main bedroom with en suite
- Single detached garage
- Two parking spaces
Property description
This three storey, four bedroom home includes an open plan kitchen and dining area with French doors to the garden. A spacious lounge, downstairs toilet and handy storage space complete the ground floor. On the first floor you'll find an en suite main bedroom, a further double bedroom and a family bathroom. There are two more double bedrooms and a shower room on the top floor.
Rooms
1
- Bathroom (1903mm x 2038mm (6'2" x 6'8"))
- Bedroom 1 (3684mm x 3175mm (12'1" x 10'4"))
- Bedroom 3 (3220mm x 3175mm (10'6" x 10'4"))
- Ensuite 1 (1511mm x 2287mm (4'11" x 7'6"))
- Bedroom 2 (4076mm x 3532mm (13'4" x 11'7"))
- Bedroom 4 (4076mm x 3175mm (13'4" x 10'4"))
- Shower Room (1323mm x 2168mm (4'4" x 7'1"))
- Kitchen / Dining (4963mm x 3175mm (16'3" x 10'4"))
- Lounge (4963mm x 3113mm (16'3" x 10'2"))
- WC (925mm x 1923mm (3'0" x 6'3"))
About Aston Grange
Aston Grange features a beautiful selection of two, three and four bedroom homes in Upper Lighthorne, close to the quintessential village of Gaydon; renowned for its fine balance of rural surroundings and commuter connections. Just a mile away from the M40, there are excellent links to Birmingham and Oxford, in addition to Royal Leamington Spa and Banbury.
Opening Hours
Monday 12:30-17:30, Tuesday Closed, Wednesday Closed, Thursday 10:00-17:30, Friday 10:00-17:30, Saturday 10:00-17:30, Sunday 10:00-17:30
Directions
Disclaimer
Please note that all images (where used) are for illustrative purposes only.
Property info
Ground Floor Plan Of Our 4 Bed Hesketh Home View original

First Floor Plan Of Our Hesketh 4 Bed Home View original

Second Floor Plan Of Our 4 Bed Hesketh Home View original

For more information about this property, please contact
Barratt Homes - Aston Grange, CV35 on +44 1926 566261 * (local rate)
Disclaimer
Property descriptions and related information displayed on this page, with the exclusion of Running Costs data, are marketing materials provided by Barratt Homes - Aston Grange, and do not constitute property particulars. Please contact Barratt Homes - Aston Grange for full details and further information. The Running Costs data displayed on this page are provided by PrimeLocation to give an indication of potential running costs based on various data sources. PrimeLocation does not warrant or accept any responsibility for the accuracy or completeness of the property descriptions, related information or Running Costs data provided here.





















.png)