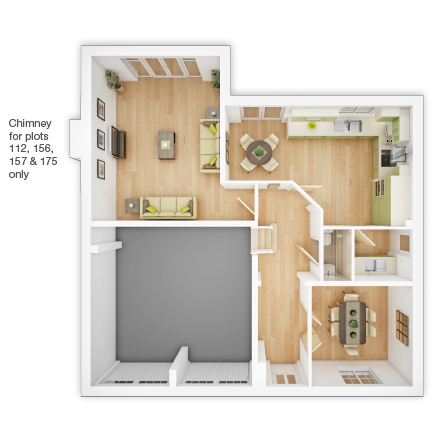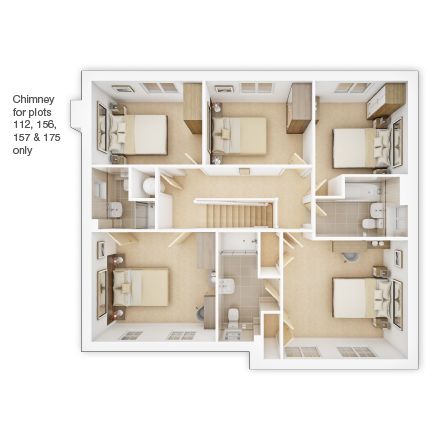Detached house for sale in "The Lavenham - Plot 506" at Harries Way, Shrewsbury SY2
Images may include optional upgrades at additional cost
* Calls to this number will be recorded for quality, compliance and training purposes.
Property features
- Impressive 5 bedroom family home
- South facing garden
- Spacious kitchen/breakfast area
- French doors leading to the rear garden from both the lounge and kitchen
- Bedroom 1 and 2 with en suite facilities
- Personalise on our Options portal, with a range of kitchens, flooring and more
- Final two Lavenhams now available
- Move in for autumn
- Available with Easymover if you have a property to sell
- 10 year NHBC warranty
Property description
The Lavenham features a spacious lounge, a kitchen/breakfast room designed for family meal times, and a separate dining room.
Reach the garden from both the lounge and kitchen through French doors, perfect for family BBQs. A utility room & guest cloakroom provide added convenience to this home.
A main bedroom with en suite shower room can be found off the light and airy landing, as well as a second en suite bedroom, plus three double bedrooms and family bathroom.
The Lavenham also comes with a double integral garage, and two driveway parking spaces.
All of our homes at Lily Hay come with a 2 year Taylor Wimpey warranty, as well as a 10 year NHBC warranty.
Tenure: Freehold
Estate management fee: £0.00
Council Tax Band: Tbc - Council Tax Band will be confirmed by the local authority on completion of the property
Rooms
Ground Floor
- Breakfast Area (2.39m x 2.06m, 7'10" x 6'9")
- Dining Room (3.20m x 3.06m, 10'6" x 10'1")
- Kitchen -Max- (3.86m x 3.63m, 12'8" x 11'11")
- Lounge -Min- (5.25m x 3.90m, 17'3" x 12'10")
- Bedroom Five -Min- (2.99m x 2.78m, 9'10" x 9'2")
- Bedroom Four (3.34m x 2.68m, 11'0" x 8'10")
- Bedroom Three (3.40m x 2.68m, 11'2" x 8'10")
- Bedroom Two (3.81m x 3.52m, 12'6" x 11'7")
- Master Bedroom -Max- (4.53m x 3.80m, 14'10" x 12'6")
About Lily Hay
Lily Hay is a beautiful development of two, three, four and five bedroom homes, situated on the south-eastern edge of Shrewsbury.
This stunning range of homes suits a variety of needs, from first time buyers to growing families.
Located in a picturesque setting close to the historic market town of Shrewsbury, Lily Hay is surrounded by open spaces and green parks as well as several walking and cycle routes with good access to the river Severn for fishing and water sports.
The development is within easy walking distance of several supermarkets and schools, whilst Shrewsbury’s medieval landmarks, cafes, restaurants and high street retail outlets are also close by.
Ideal for commuters, Lily Hay boasts easy access to the A5 and M54 and benefits from excellent transport links, including several bus stops within 300 metres of the site. Nearby Shrewsbury Rail Station also provides regular services to a number of local and national destinations including Telford, Crewe and Birmingham.
Opening Hours
Monday 11:00 to 17:00, Tuesday 11:00 to 17:00, Wednesday 11:00 to 17:00, Thursday 11:00 to 17:00, Friday 11:00 to 17:00, Saturday 11:00 to 17:00, Sunday 11:00 to 17:00
Disclaimer
Terms and conditions apply. Prices correct at time of publication and are subject to change. Photography and computer generated images are indicative of typical homes by Taylor Wimpey.
Property info
For more information about this property, please contact
Taylor Wimpey - Lily Hay, SY2 on +44 1743 534295 * (local rate)
Disclaimer
Property descriptions and related information displayed on this page, with the exclusion of Running Costs data, are marketing materials provided by Taylor Wimpey - Lily Hay, and do not constitute property particulars. Please contact Taylor Wimpey - Lily Hay for full details and further information. The Running Costs data displayed on this page are provided by PrimeLocation to give an indication of potential running costs based on various data sources. PrimeLocation does not warrant or accept any responsibility for the accuracy or completeness of the property descriptions, related information or Running Costs data provided here.

























.png)