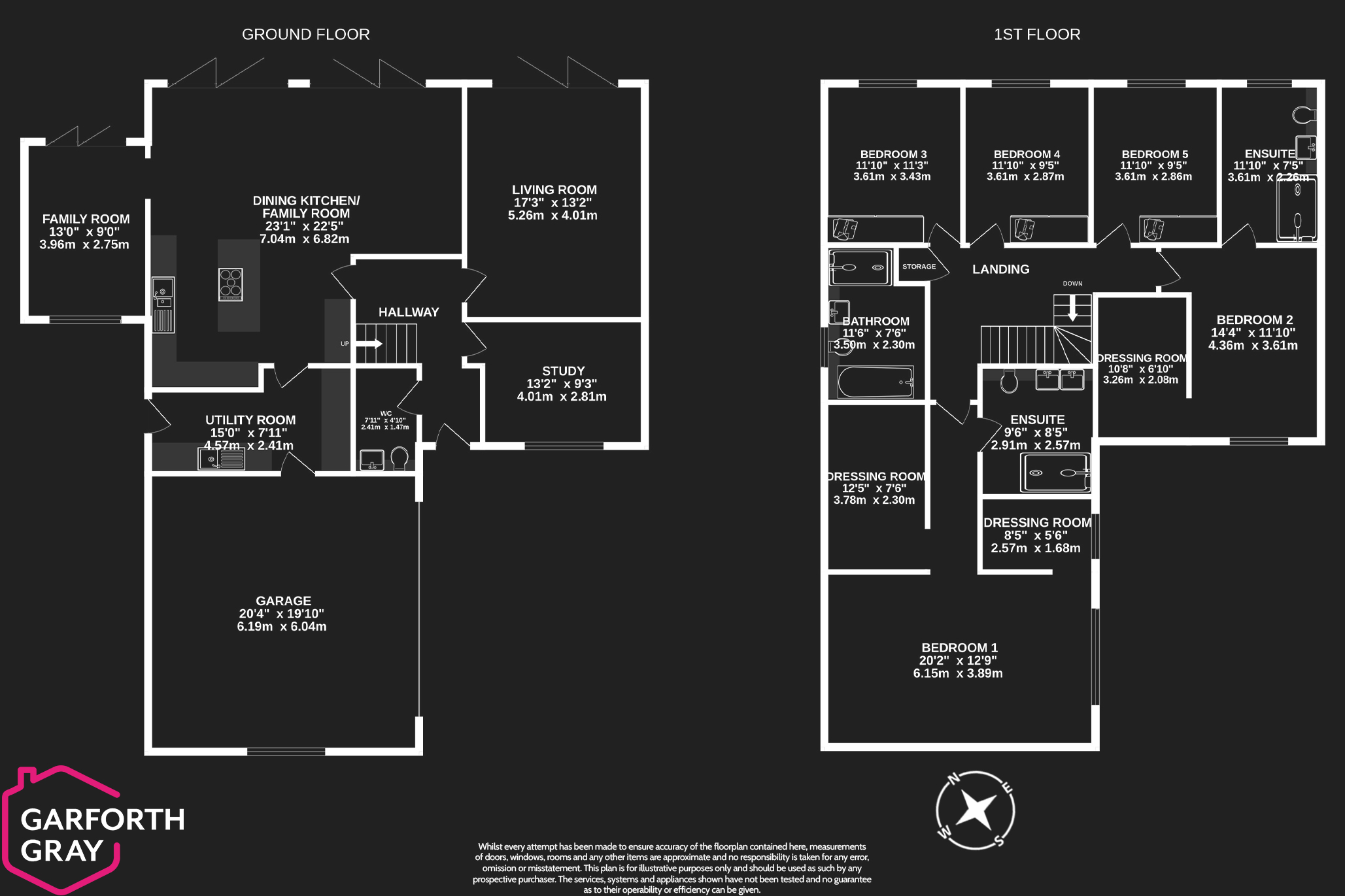Detached house for sale in 11, Greeba Grove, Glen Vine IM4
* Calls to this number will be recorded for quality, compliance and training purposes.
Property features
- Brand new luxury family home built to a high specification
- Sought-after location within an exclusive boutique cul-de-sac
- Walking distance Marown school and a short scenic drive to Douglas town centre and the Crosby stores
- Spacious light and airy accommodation enjoying high quality fixtures and fittings
- Grand welcoming entrance hall, living room, family room and a ground floor study
- Magnificent dining kitchen with open plan lounge area complemented by large bi-folding doors opening to the south facing rear gardens
- Principal suite with 2 dressing rooms and a luxury en-suite
- 4 further double bedrooms with built-in wardrobes, additional en-suite and dressing room and a luxury family bathroom
- Driveway providing off road parking and access to the integral double garage
- Set on a large plot with private south facing wrap around gardens and a large paved patio
Property description
We are delighted to present this large luxurious family home, built to the highest specifications, located within a sought-after location within easy reach of Douglas town centre. Situated in an exclusive boutique cul-de-sac, this property offers an exceptional living experience with its spacious, light, and airy accommodation, boasting high-quality fixtures and fittings throughout. This fine home has the benefit of an air source heat pump and a high level of thermal efficiency.
The ground floor features a grand welcoming entrance hall, generously sized living room, a practical study, and a stunning dining kitchen and lounge area and unlike other properties of this type there is the addition of a family room. The living rooms and dining kitchen are complemented by large bi-folding doors that open up to the south facing rear garden, creating a seamless indoor-outdoor living space, perfect for entertaining friends and family.
The property also offers the convenience of a utility room and a ground floor cloakroom (WC), adding to its practicality and functionality.
Upstairs, the principal suite awaits, complete with two dressing rooms and a luxury en-suite bathroom, providing a private sanctuary for the homeowners. Additionally, there is a beautiful family bathroom and four more double bedrooms benefiting from built-in wardrobes, with one of them featuring its own en-suite and dressing room, offering flexibility and versatility for various lifestyle needs.
The en-suites and family bathroom boast underfloor heating, adding an extra touch of comfort and luxury to the living experience.
Externally, the property features a driveway that provides off-road parking and grants access to the integral double garage.
The south facing lawned wrap around gardens complete this family home, offering an ideal space also enjoying a large paved patio creating a perfect setting for outdoor gatherings and entertaining.
This property is truly a gem, providing a remarkable opportunity for a growing family seeking a home of exceptional quality, style, and location. Don't miss out on this rare new build offering found in such an established mature area.
Book a viewing and experience this luxurious family living!
Inclusions All fitted floor coverings
Appliances Electric oven/grill, halogen hob with extractor hood, fridge freezer, dishwasher and a wine cooler
Tenure Freehold
Rates Treasury tel Heating Air source heat pump
Windows uPVC double glazing
For more information about this property, please contact
Garforth Gray, IM1 on +44 1634 215778 * (local rate)
Disclaimer
Property descriptions and related information displayed on this page, with the exclusion of Running Costs data, are marketing materials provided by Garforth Gray, and do not constitute property particulars. Please contact Garforth Gray for full details and further information. The Running Costs data displayed on this page are provided by PrimeLocation to give an indication of potential running costs based on various data sources. PrimeLocation does not warrant or accept any responsibility for the accuracy or completeness of the property descriptions, related information or Running Costs data provided here.














































.png)