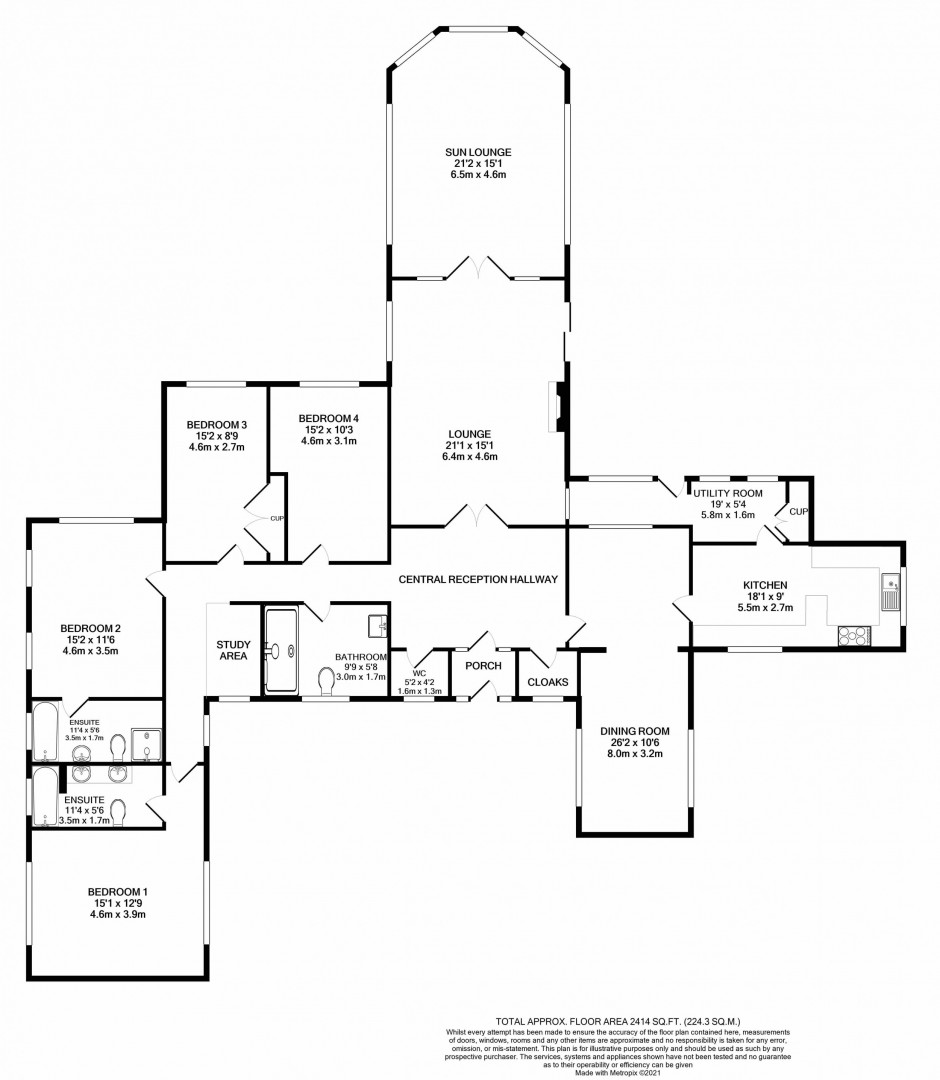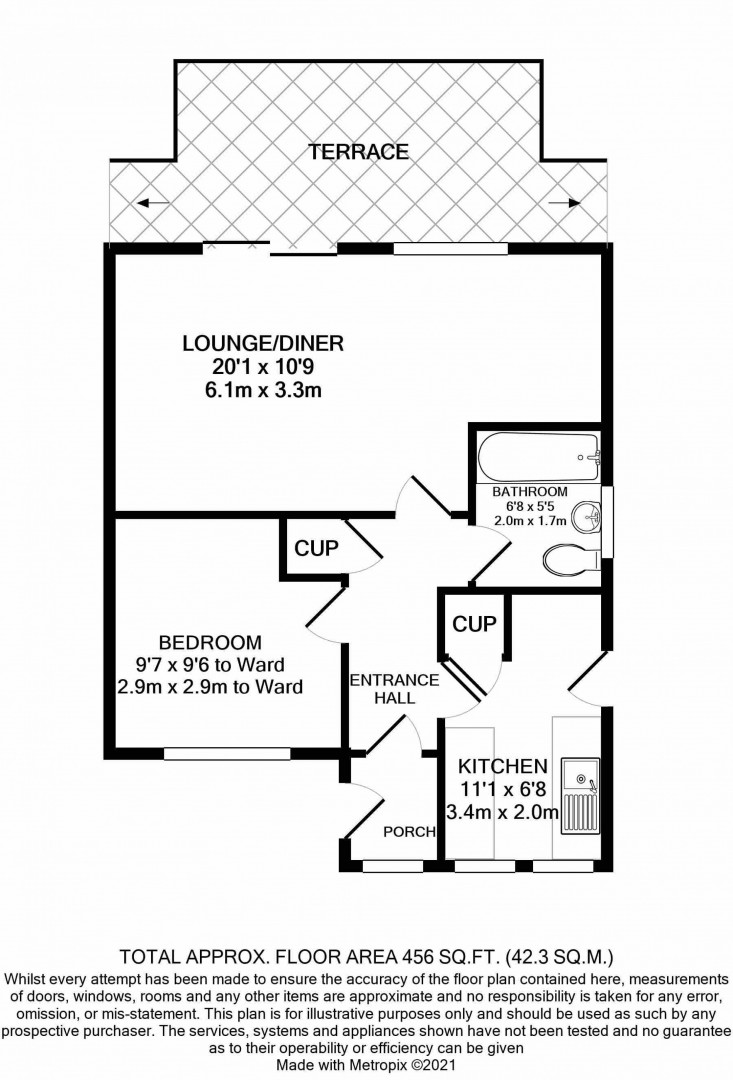Detached house for sale in Glenview, Mount Rule Road, Marown IM4
* Calls to this number will be recorded for quality, compliance and training purposes.
Property description
Part Exchange Considered
Detached 3+ bed dwelling with a garden, located within 5-6 miles of Douglas, up to £1,000,000.
Accommodation
Ground Floor
Entrance Porch
Timber framed double glazed front door with matching glazed panels to either side. Dado rail. Coved ceiling. Tiled flooring. Frosted glazed panel door with matching frosted glazed panels to either side, providing access into:
Central Reception Hallway
Located in the centre of the property, the hallway provides access to the lounge, dining room, cloaks room, cloakroom W.C. And inner hallway leading to the bedrooms. Loft access. Coved ceiling. Parquet flooring.
Cloaks Room (approx. 5'2 x 4'2)
Frosted window. Coat hooks and shelving. Fuse box. Tiled flooring.
Cloakroom W.C. (approx. 5'2 x 4'2)
Fitted with a two piece suite which consists of a pedestal wash hand basin and W.C. Tiled splashbacks. Double glazed frosted window. Radiator. Coved ceiling. Tiled flooring.
Lounge (approx. 21'1 x 15'1)
Feature open grate fireplace with ornate solid stone surround and slate hearth. Set of sliding double doors opening out onto the rear patio area. Set of double doors providing access into the entrance hallway. Double glazed window overlooking the rear garden and offering distant countryside views. Two centre ceiling lights. Coved ceiling. Parquet flooring. Set of double doors with glazed panels to either side, opening into:
Sun Lounge (approx. 21'2 x 15'1)
Triple aspect double glazed windows overlooking the rear garden and offering superb countryside and distant hillside views. Two centre ceiling lights. Coved ceiling. Tiled flooring.
Dining Room (approx. 26'2 x 10'6)
Accessed from the entrance hallway. Dual aspect double glazed windows providing views over the front garden and stable-yard. Coved ceiling. Part parquet flooring. Door leading into:
Kitchen (approx. 18'1 x 9'0)
Fitted with a generous range of cream gloss fronted base, wall and drawer units. Wood effect work surfaces incorporate an asterite one and a half bowl sink with a mixer tap over and drainer. Tiled splashbacks. Rangemaster double oven/grill with a five ring electric hob and Rangemaster extractor fan above. Integrated fridge/freezer and dishwasher. Space for a four person breakfast table. Two dual aspect double glazed windows overlooking the front garden and stable-yard. Ceiling downlighters. Coved ceiling. Tiled flooring. Door into:
Utility Room (approx. 19'0 x 5'4)
Fitted with a range of grey fronted base, wall and drawer units. Wood effect work surfaces incorporate a stainless steel single bowl sink with a mixer tap over and drainer. Space and plumbing for a washing machine, separate dryer, under counter fridge and freezer. Double glazed windows. Glass panel door providing access to the rear patio and garden. Access into a large boiler cupboard housing the Worcester oil fired central heating boiler and hot water tank whilst providing hanging space for drying clothes. Tiled flooring.
Inner Hallway
Currently utilised as a study space with an alcove providing ample space for a desk. Dual aspect double glazed windows to the front aspect.
Bedroom 1 (approx. 15'1 x 12'9)
Built-in wardrobes. Double glazed dual aspect windows overlooking the front aspect and well manicured garden. Two centre ceiling lights. Coved ceiling. Carpeted flooring. Door into:
En-Suite (approx. 11'4 x 5'6)
Fitted with a four piece suite which consists of a bath tub with shower attachment and folding splash screen, his and hers wash hand basins with vanity cupboards below and low level W.C. Tiled splashbacks. Two heated towel rails with backup immersion heaters. Frosted double glazed window. Linen cupboard with fitted slatted shelving and heated pipes. Wall mounted mirrored medicine cabinets. Shaver points. Extractor fan. Ceiling downlighters.
Bedroom 2 (approx. 15'2 x 11'6)
Built-in wardrobes. Dual aspect double glazed windows overlooking the rear and side gardens, offering superb countryside and hillside views. Centre ceiling light. Coved ceiling. Carpeted flooring. Door into:
En-Suite (approx. 11'4 x 5'6)
Fitted with a white four piece suite which consists of a bath tub, shower cubicle, pedestal wash hand basin and W.C. Tiled splashbacks. Frosted double glazed window. Wall mounted mirrored medicine cabinet. Shaver points. Radiator. Extractor fan. Tiled flooring.
Bedroom 3 (approx. 15'2 x 8'9)
Built-in wardrobes and cupboards. Double glazed window overlooking the rear garden and offering views over the distant hillside and countryside. Centre ceiling light. Carpeted flooring.
Bedroom 4 (approx. 15'2 x 10'3)
Built-in wardrobes and shelving. Double glazed window overlooking the rear garden and offering views over the distant hillside and countryside. Wall lights. Centre ceiling light. Carpeted flooring.
Family Bathroom (approx. 9'9 x 5'8)
Fitted with a modern white three piece suite which consists of a walk-in shower cubicle with tiled surround, vanity wash hand basin unit with drawers below and W.C. Tiled splashbacks. Wall mounted heated ladder towel rail. Frosted double glazed window. Storage cupboard. Shaver points. Extractor fan. Ceiling downlighters. Part tiled walls. Tiled flooring.
Detached Cottage
To be sold as fully furnished, including all furniture. Tenant in situ on a rolling monthly contract. Option to be sold with the tenant in situ. For more information, please contact Simon Dixon on or email .
Accommodation
Ground Floor
Entrance Porch
Double glazed window. Fuse box. Frosted glazed door leading into:
Entrance Hallway
Storage cupboard with hanging rail, coat hooks and shelf. Loft access.
Lounge/Diner (approx. 20'1 x 10'9)
Feature electric modern fireplace. UPVC double glazed sliding door opening out onto the raised decked area which overlooks the surrounding fields and countryside. UPVC double glazed window providing views over the surrounding hillside. Two centre ceiling lights. Carpeted flooring.
Kitchen (approx. 11'1 x 6'8)
Fitted with a range of wooden fronted base, wall and drawer units. Work surfaces incorporate a stainless steel single bowl sink with a mixer tap over and drainer. Tiled splashbacks. Beko electric oven/grill and four ring ceramic hob with extractor hood above. Under counter fridge, separate under counter freezer and slot-in Samsung washing machine, all of which are included in the sale. Double glazed windows overlooking the front aspect. Frosted uPVC double glazed door providing access to the side aspect. Wall mounted gas fired central heating boiler. Cupboard housing the hot water tank and fitted slatted shelving.
Bedroom (approx. 9'7 x 9'6 to Wardrobes)
Built-in wardrobes to one wall. Double glazed window overlooking the front aspect. Centre ceiling light. Carpeted flooring.
Bathroom (approx. 6'8 x 5'5)
Fitted with a white three piece suite which consists of a bath tub with shower attachment over and splash screen, pedestal wash hand basin and W.C. Tiled splashbacks. Wall mounted mirrored medicine cabinet. Frosted uPVC double glazed window. Radiator. Shaver point. Tiled flooring.
Outside
Glenview is sat on an approx. 5 acre plot consisting of well manicured gardens, vegetable patches and a manège, making the property ideal for horse lovers. The gardens and driveway immediately surround the bungalow and detached cottage, with the remainder of the acreage consisting of multiple fields.
To the front of the property there is an immaculately kept laid to lawn garden, flowerbeds, shrubs and trees with a large gravelled driveway providing off road parking for a generous number of vehicles. An opening leads into a secret garden which consists of wild flowers, flowerbeds and shrubs which leads through to the vegetable patches located behind the stables.
To one side of the property, a gravelled pathway leads to immaculately kept flowerbeds which provide access to the rear garden.
To the rear of the property there are additional laid to lawn gardens with flowerbeds, trees and hedged boundaries. Large fish pond with fenced boundaries, concrete flagstones and a shed.
Multiple Fields
Mixture of fenced and hedged boundaries between each field.
Field 1, Number 324381 (approx. 1.51 acres)
Field 2, Number 320825 (approx. 1.42 acres)
Field 3, Number 324379 (approx. 0.80 acres)
Field 4, Number 324380 (approx. 0.79 acres)
Flood lit manège.
Outbuildings
Large Detached Garage (approx. 23'2 x 14'2)
Fitted with a metal up and over garage door. Triple aspect windows. Fuse box. Additional overhead storage. Power and light connected.
Stable Block 1 (approx. 39'5 x 11'4)
Split into three sections. Power and light connected.
Barn (approx. 38'5 x 12'0) Tack Room (approx. 11'6 x 5'10)
Split into two sections, the tack room being currently utilised as a potting shed. Barn is plumbed for a washing machine. Water tap. Power and light connected.
Outside Arena/Manège
Flood lit. Gated access. Fenced boundaries.
Services
Septic tank drainage. Oil fired central heating to the main house and gas fired central heating (with a gas propane tank) to the cottage. Double glazed throughout both properties.
Directions
Travelling from the Quarterbridge, continue along Peel Road in the direction of Braddan and turn right at the Jubilee Oak Tree, onto Braddan Road. Continue to the roundabout junction with Ballafletcher Road and proceed straight ahead into Strang, along Braddan Road and past the turning with Strang Road, onto Mount Rule Road. Proceed for approximately 2.6km and past Upper Trollaby Lane where Glenview can be found a short distance along on the left hand side, clearly identified by our For Sale board.
For more information about this property, please contact
Cowley Groves - Douglas, IM1 on +44 330 038 8724 * (local rate)
Disclaimer
Property descriptions and related information displayed on this page, with the exclusion of Running Costs data, are marketing materials provided by Cowley Groves - Douglas, and do not constitute property particulars. Please contact Cowley Groves - Douglas for full details and further information. The Running Costs data displayed on this page are provided by PrimeLocation to give an indication of potential running costs based on various data sources. PrimeLocation does not warrant or accept any responsibility for the accuracy or completeness of the property descriptions, related information or Running Costs data provided here.


































































.png)
