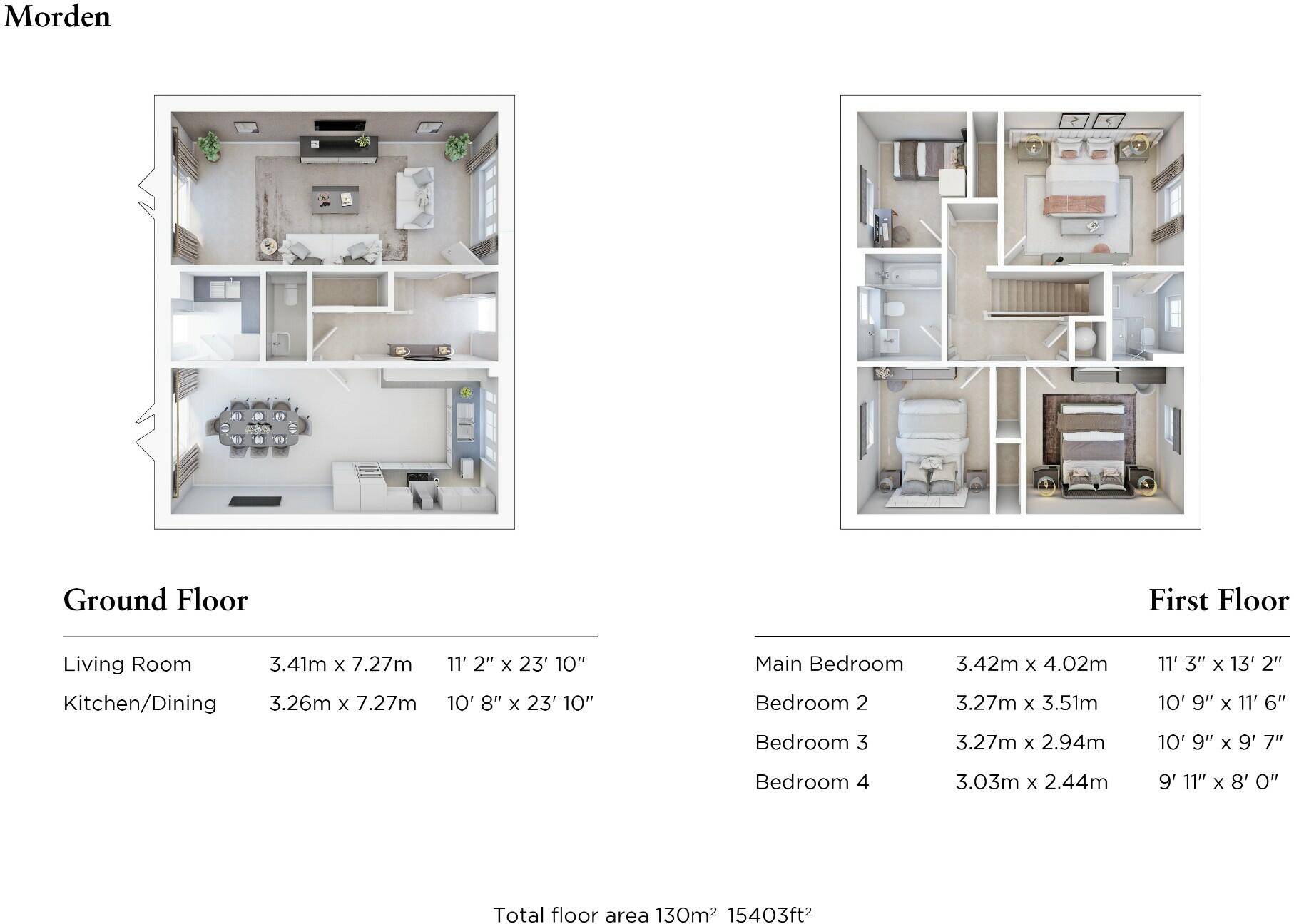Detached house for sale in Mountbatten Park, Hoe Lane, North Baddesley, Hampshire SO52
* Calls to this number will be recorded for quality, compliance and training purposes.
Property features
- Located beside the stunning Mountbatten Park.
- A development of high-quality new homes
- 99% of Wyatt Homes buyers in 2022 would buy again
- Peace of mind with 10 year warranty
- No onward chain
- Low running costs with a predicted EPC 'B' rating
Property description
Wyatt Homes at Mountbatten Park offer this stunning 4 bedroom semi detached family home built to 'The Morden' design.
Description
Wyatt Homes at Mountbatten Park consists of 93 new homes as part of a consortium of 300 homes developed on the Ashfield Estate in North Baddesley located right beside the stunning Mountbatten Park.
Each home has been carefully designed with modern luxury living in mind, showcasing enviable kerb appeal, spacious layouts and aspirational interiors to suit a range of buyers. Throughout the development you are met with attractive street scenes and homes that fit seamlessly into their setting, creating a truly desirable place to live.
The show home is now open 5 days a week and there will be a range of 2 bedroom semi detached to 5 bedroom detached family homes available on site.
Link to full brochure -
Location
North Baddesley is a peaceful retreat while also benefiting from excellent travel links to major towns and cities in the area. Baddesley Common, on the edge of the New Forest, is within a stone’s throw of the development, offering 50 acres of woodland, pasture and grassland and parkland that is rich in local wildlife and great for family walks. North Baddesley’s proximity to the M3 and the cities of Southampton and Winchester makes it ideal for commuters. Romsey Train station connects Salisbury and Cardiff to the west, and Southampton, Portsmouth and Brighton to the south. There is also a regular service to Eastleigh with connections to London Waterloo.
Square Footage: 1,403 sq ft
Directions
Please follow the SO52 9NA postcode where the site signage will be seen as you enter the road.
The sales office can be found on the right hand side when entering the site.
Property info
For more information about this property, please contact
Savills - South Coast New Homes, SO15 on +44 23 8234 9383 * (local rate)
Disclaimer
Property descriptions and related information displayed on this page, with the exclusion of Running Costs data, are marketing materials provided by Savills - South Coast New Homes, and do not constitute property particulars. Please contact Savills - South Coast New Homes for full details and further information. The Running Costs data displayed on this page are provided by PrimeLocation to give an indication of potential running costs based on various data sources. PrimeLocation does not warrant or accept any responsibility for the accuracy or completeness of the property descriptions, related information or Running Costs data provided here.





















.png)