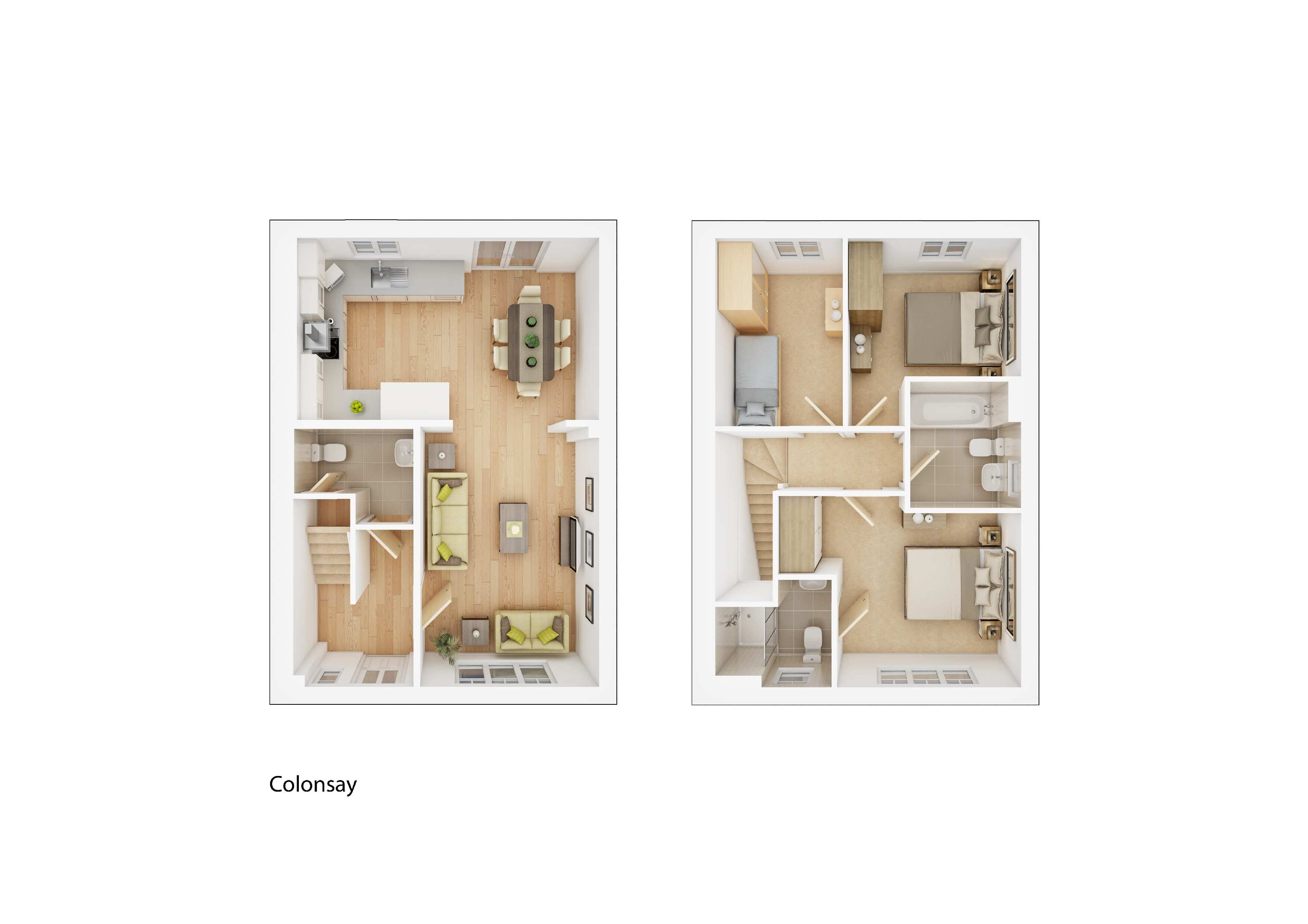End terrace house for sale in Penston Landing, Main Road, Macmerry, Tranent EH33
* Calls to this number will be recorded for quality, compliance and training purposes.
Property features
- A lovely 895 sqft end-terraced home
- Impressive open-plan living/kitchen/diner
- Fully fitted kitchen with oven, gas hob, integrated fridge/freezer and dishwasher.
- Ground floor W.C. Provided for convenience
- Principal bedroom offers an en-suite shower room
- Private garden for entertaining
Property description
Plot 81 | The Colonsay by Balfour Beatty Homes
The Colonsay is our charming three bedroom, end-of-terrace home that offers the perfect blend of comfort and style.
From the inviting entrance hall to the open plan kitchen, dining and living space, every inch of this home has been crafted for modern living. Enjoy the convenience of a downstairs cloakroom as well as being able to step outside into your own private garden, perfect for entertaining.
Retreat upstairs to the peaceful master bedroom, complete with an ensuite, and two additional bedrooms, serviced by a sophisticated main bathroom. This home truly has it all including a driveway for parking.
We are delighted to present Penston Landing in Macmerry, near Tranent. Situated in a peaceful village location, with fantastic road links to Edinburgh, this exciting new development
offers a superb range of two, three and four bedroom homes in a family friendly environment.
The computer generated images are not to scale and are for illustrative purposes only. They show a typical house type designed by Balfour Beatty Homes, however, the design layout and final elevations of the property may differ from that purchased. All dimensions are approximate and may vary by + or – 50mm. Please ask our sales advisor for full specification and plot specific details at this development. The images shown do not form part of any contract and/or warranty.
Lounge (4.52m x 3.1m)
Kitchen/Dining (5.3m x 3.18m)
WC (2.08m x 1.68m)
Bedroom One (4.22m x 3.33m)
Ensuite (2.08m x 1.88m)
Bedroom Two (3.25m x 3.02m)
Bedroom Three (3.25m x 2.26m)
Bathroom (2.2m x 1.93m)
Property info
For more information about this property, please contact
Slater Hogg & Howison - Livingston, EH54 on +44 1506 321869 * (local rate)
Disclaimer
Property descriptions and related information displayed on this page, with the exclusion of Running Costs data, are marketing materials provided by Slater Hogg & Howison - Livingston, and do not constitute property particulars. Please contact Slater Hogg & Howison - Livingston for full details and further information. The Running Costs data displayed on this page are provided by PrimeLocation to give an indication of potential running costs based on various data sources. PrimeLocation does not warrant or accept any responsibility for the accuracy or completeness of the property descriptions, related information or Running Costs data provided here.

















.png)
