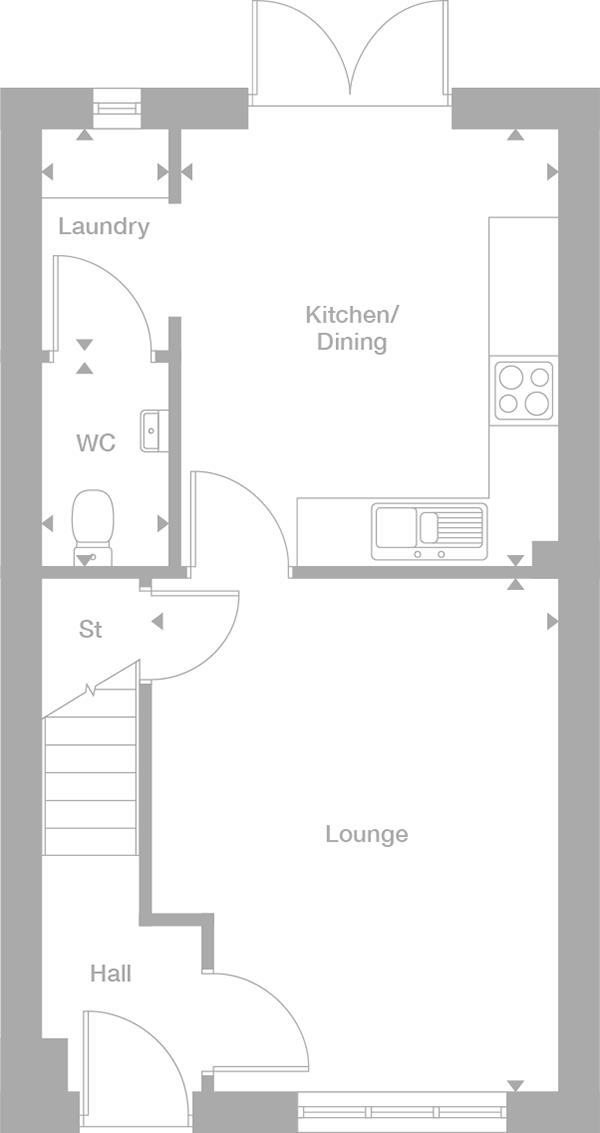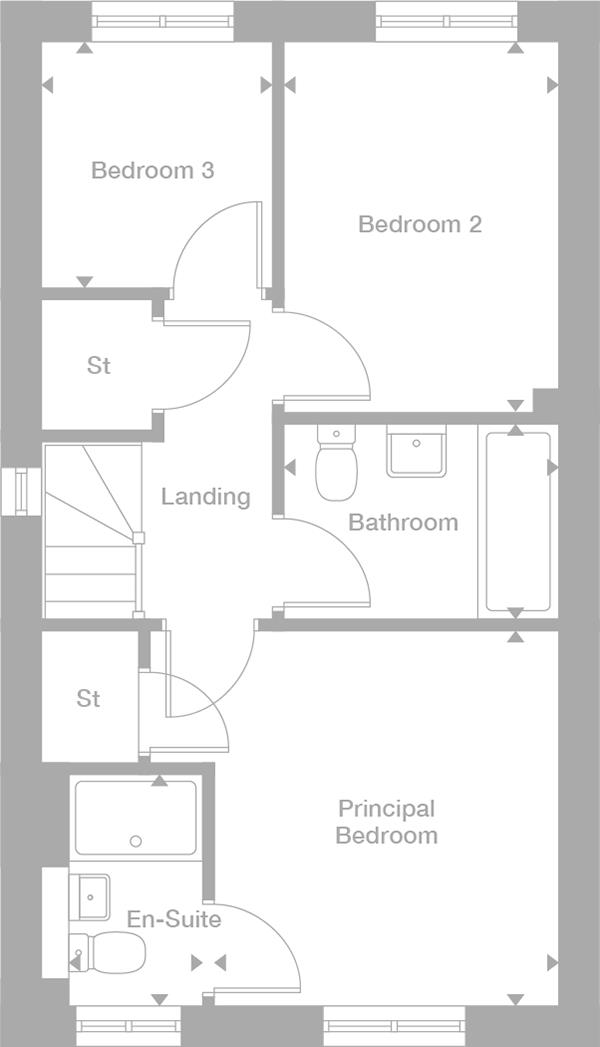Semi-detached house for sale in "Ingleton" at King Street, Drighlington, Bradford BD11
Images may include optional upgrades at additional cost
* Calls to this number will be recorded for quality, compliance and training purposes.
Property features
- French doors in kitchen/diner
- Separate laundry room
- Downstairs WC
- En-suite in principal bedroom
- Online pre-reservation available
- 10-year NHBC warranty
- Parking Spaces
- Off Street Parking
Property description
Plot 158
Tenure: Freehold
Length of lease: N/A
Annual ground rent amount (£): N/A
Ground rent review period (year/month): N/A
Annual service charge amount (£): 164.74
Service charge review period (year/month): Yearly
Council tax band (England, Wales and Scotland): Tbc
Reservation fee (£): 500
For more information about the optional extras available in our new homes, please visit the Miller Homes website.
Plot 161
Tenure: Freehold
Length of lease: N/A
Annual ground rent amount (£): N/A
Ground rent review period (year/month): N/A
Annual service charge amount (£): 164.74
Service charge review period (year/month): Yearly
Council tax band (England, Wales and Scotland): Tbc
Reservation fee (£): 500
For more information about the optional extras available in our new homes, please visit the Miller Homes website.
Plot 162
Tenure: Freehold
Length of lease: N/A
Annual ground rent amount (£): N/A
Ground rent review period (year/month): N/A
Annual service charge amount (£): 164.74
Service charge review period (year/month): Yearly
Council tax band (England, Wales and Scotland): Tbc
Reservation fee (£): 500
For more information about the optional extras available in our new homes, please visit the Miller Homes website.
Plot 205
Tenure: Freehold
Length of lease: N/A
Annual ground rent amount (£): N/A
Ground rent review period (year/month): N/A
Annual service charge amount (£): 164.74
Service charge review period (year/month): Yearly
Council tax band (England, Wales and Scotland): Tbc
Reservation fee (£): 500
For more information about the optional extras available in our new homes, please visit the Miller Homes website.
Rooms
Ground Floor
- Lounge (3.53 x 4.44 m)
- Kitchen/Dining (3.27 x 3.8 m)
- Laundry (1.11 x 1.92 m)
- WC (1.11 x 1.78 m)
- Principal Bedroom (2.98 x 3.23 m)
- En-Suite (1.18 x 1.98 m)
- Bedroom 2 (2.37 x 3.22 m)
- Bedroom 3 (2 x 2.14 m)
- Bathroom (2.37 x 1.7 m)
About Kings Park
Within fifteen minutes' drive of the centres of both Bradford and Leeds and just five minutes from the junction of the M62 and the M621, Kings Park is an exceptionally convenient base for travel throughout the north of England. Buses into Bradford and Leeds pass close to the development, and some services call at the Junction 27 shops and amenities a mile and a half from the development. Shops within a few minutes' walk include a pharmacy and a Londis convenience store with off-licence and post office facilities. Quarter of a mile away, there is a large Co-op food store that is still housed in its original 1886 building. There are also food takeaways, traditional pubs, cafés and hairdressers located around the village.
The retail cluster approximately a mile away that includes Birstall Shopping Park, J27 Retail Park and a major Ikea store, attracts visitors from throughout the region. High street names from fashion and phone shops to furniture and white goods are represented, including Boots, dfs, Next, River Island, M&S food, Currys pc World and Furniture Village. In addition to the superstores, restaurants and coffee shops, the parks include a 16-screen Showcase cinema and a dw Fitness Gym with cardio and resistance equipment and a swimming pool.
Drighlington’s active, welcoming community supports a wide range of sports and leisure associations. The village has football, cricket and rugby league teams, and there are youth organisations an a well respected brass band with junior and senior sections. The village also has a volunteer-run library and a social club, the Tempest Constitutional Club, that presents live music, quiz nights and other events. The open countryside around the village, and the leisure spaces within it, including Adwalton Common, sports pitches and a well equipped playground, provide excellent opportunities for walking and cycling. There is a skate park on the edge of the common, and the Manor, with its fine dining and championship golf course, is less than a mile away.
Opening Hours
Pop in to visit us anytime during our opening hours and find out how we could help you move here; no appointment is needed. If you would prefer to, you can still make an appointment by calling our sales centre or booking on our website.
Directions
From Leeds
Leave Leeds by he M621 following signs for Manchester. At the junction of the M62 and M621 follow signs for Bradford East through the first roundabout then bear left and, at the next roundabout, take the first exit, for Bradford via the A650. After 350 yards, turn right to join the B6135, signposted for Drighlington. Threequarters of a mile on, Kings Park is on the right.
From Bradford
Leave Bradford by the A650 WakefieldRoad and Tong Street. At the roundabout with a petrol station on the right, take the first exit for Drighlington. Just under a mile on, go straight on at the crossroads with traffic lights, and around 250 yards further on, the entrance to Kings Park is on the left.
Sat Nav: BD11 1EJ
Disclaimer
The house plans shown above, including the room specifications, may vary from development to development and are provided for general guidance only. For more accurate and detailed plans for a specific plot, please check with your local Miller Homes sales adviser. Carpets and floor coverings are not included in our homes as standard.
Property info
For more information about this property, please contact
Miller Homes - Kings Park, BD11 on +44 330 038 5851 * (local rate)
Disclaimer
Property descriptions and related information displayed on this page, with the exclusion of Running Costs data, are marketing materials provided by Miller Homes - Kings Park, and do not constitute property particulars. Please contact Miller Homes - Kings Park for full details and further information. The Running Costs data displayed on this page are provided by PrimeLocation to give an indication of potential running costs based on various data sources. PrimeLocation does not warrant or accept any responsibility for the accuracy or completeness of the property descriptions, related information or Running Costs data provided here.
























.png)