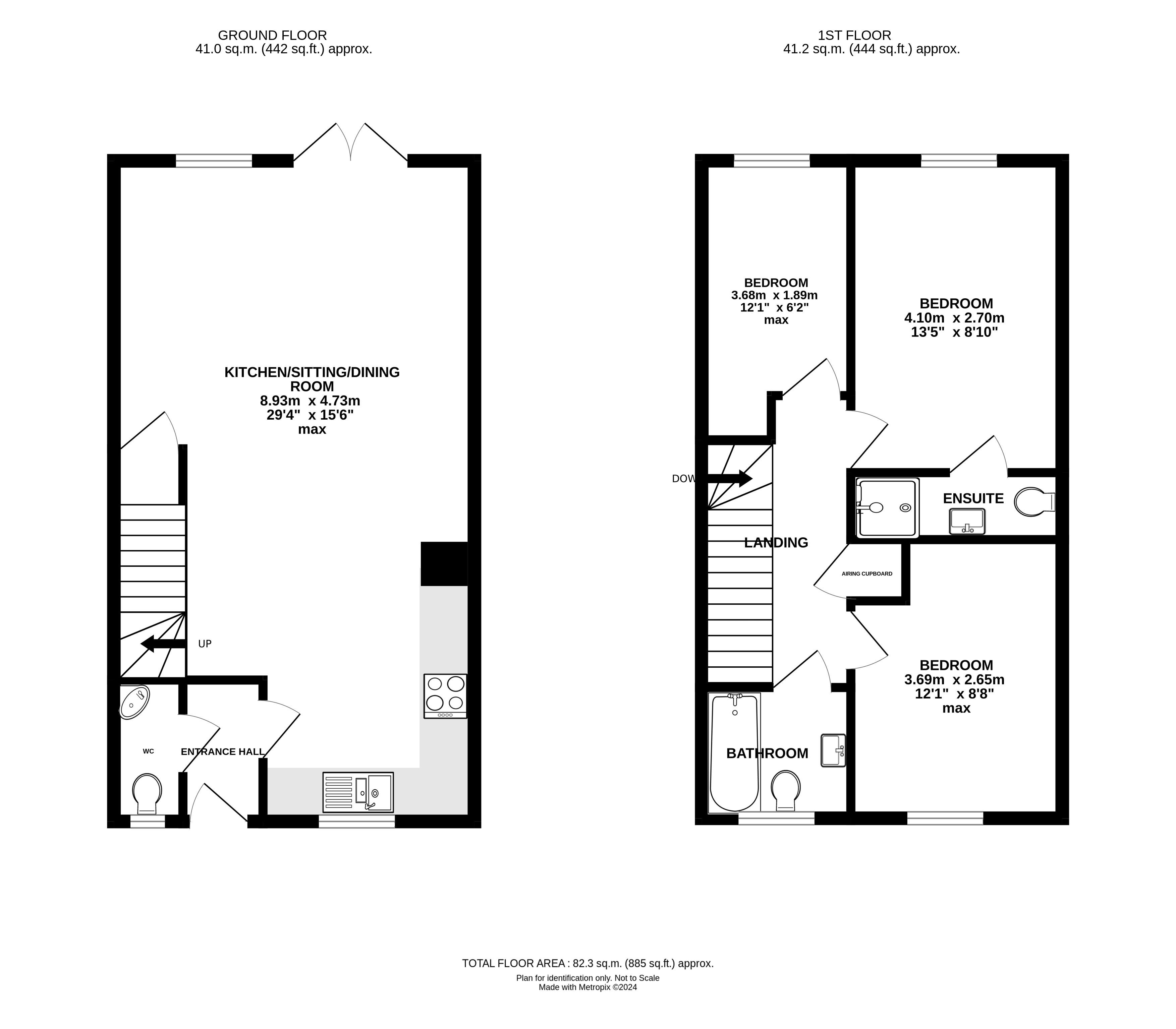Semi-detached house for sale in Cross Yard, Brecon LD3
* Calls to this number will be recorded for quality, compliance and training purposes.
Property features
- Brand New
- 3 bedrooms - 1 ensuite
- Stone features
- Large living room
- Parking
Property description
A brand new home on this exclusive 'Moorings' development of 12 new homes adjacent to the Monmouth to Brecon Canal. This lovely home has 3 bedrooms, 2 bathrooms, large living space with fully fitted kitchen, ground level WC, 2 parking spaces and a paved garden.
Description
The Moorings is a new development which consists of high quality homes solidly built using local stone. The houses are insulated both thermally and acoustically and will be sold with a 10 year Structural warranty. Each property will have two private parking spaces outside the stone walled garden.
Location
Brecon is an historic market town within the Brecon Beacons National Park. It offers a great choice of local shops and leisure facilities which include a leisure centre complex, cinema and the nearby canal basin theatre.
The area has a great range of outdoor leisure activities from fell running for the moor adventurous to a gentle canal boat ride for those seeking a more leisurely way of life. There are an abundance of local walks including the canal towpath that extends along the entire length of the canal.
Walk Inside
Upon entering through the front door, you step into the entrance hall featuring a convenient w.c. Closet equipped with a w.c. And wash hand basin. From there, the door leads into the open-plan kitchen/living/dining area. The modern kitchen is furnished with a stylish range of units, offering ample cupboard and drawer space, an inset sink, and a selection of integrated appliances including a dishwasher, fridge/freezer, cooker, and hob with an extractor fan overhead. The appealing wood effect flooring extends seamlessly into the living area, creating a bright and inviting space. French doors open out to the rear garden, while carpeted stairs lead to the first floor, accompanied by a handy understairs storage cupboard.
First Floor
A carpeted staircase leads to the first floor landing, granting access to the three bedrooms, two of which boast generous double proportions. Positioned at the rear, the master bedroom enjoys the added convenience of an ensuite shower room, featuring a shower cubicle, w.c, and wash hand basin. Completing the accommodation is the family bathroom, which includes a bath, w.c., sink unit, and towel radiator.
Outside
Adjacent to the property, there is an off-road parking area accommodating two cars. A pathway leads to the front entrance bordered by an attractive stone-wall. The paved garden area extends seamlessly to the side and rear, creating a charming outdoor space for enjoyment.
Note
There is a restriction preventing the property from being used as a holiday let.
There will be an annual service charge for maintenance of the communal areas which we have been informed has initially been set for £250.
Reservation Fee
The developers request a non-refundable Reservation Fee of £2,500. This amount will be deducted from the initial deposit payment/final purchase price.
Property info
For more information about this property, please contact
McCartneys, LD3 on +44 1874 431565 * (local rate)
Disclaimer
Property descriptions and related information displayed on this page, with the exclusion of Running Costs data, are marketing materials provided by McCartneys, and do not constitute property particulars. Please contact McCartneys for full details and further information. The Running Costs data displayed on this page are provided by PrimeLocation to give an indication of potential running costs based on various data sources. PrimeLocation does not warrant or accept any responsibility for the accuracy or completeness of the property descriptions, related information or Running Costs data provided here.



























.png)