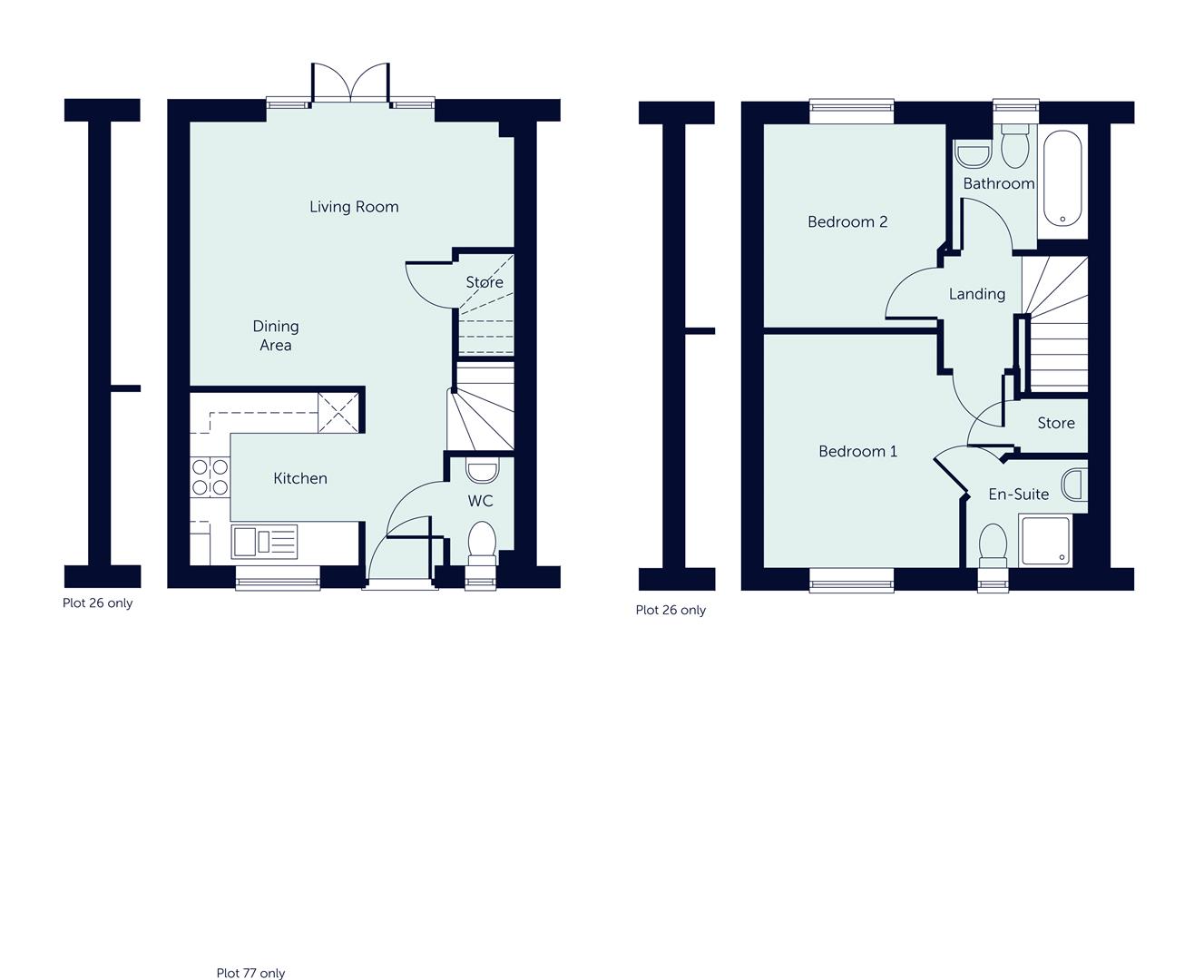Semi-detached house for sale in Rugby Road, Binley Woods, Coventry CV3
* Calls to this number will be recorded for quality, compliance and training purposes.
Property features
- Move in for spring 2024!
- 5% deposit towards mortgage
- Two bedroom semi detached
- New build home
- Floored throughout
- Fabulous kitchen
- Good sized turfed garden
- Master bedroom with ensuite
- Perfect starter home
Property description
**move in for spring 2024 5% deposit contribution to mortgage** home of the week
two bedroom semi detached home. Flooring included. The property benefits from two car parking spaces located outside the property in A cul de sac location. Upgraded kitchen & worktop. Garden has been turfed.
A beautifully presented two bedroom semi detached home located in the quiet suburb of Binley Woods recently developed by Lioncourt Homes. The brand new home has a spacious open plan living/dining/kitchen area with glazed doors to the garden. Downstairs cloakroom and Useful under stairs store. Upstairs there are two bedrooms, the Master bedroom benefits from en-suite shower room. Well equipped family bathroom.
The home is positioned in the quiet suburb of Binley Woods ideal for families and working professionals. Positioned off the Rugby Road these properties are ideally located close to main motorway links including M6, M69, M40, and M42. The A45 to Birmingham and A46 to Warwickshire.
The attractive estate is benefiting from green open space and childrens play area.
For everyday essentials, the One Stop Binley Woods convenience store is a few minutes away on foot and is open daily from 7am until 10pm. Binley Woods also has a little parade of shops and just a mile away from the development is the Warwickshire Shopping Centre where you’ll find a Boots, Next Outlet, Range, Marks and Spencer, Morrisons and Lidl.
Please note the photos show the showhome for illustration purposes only.
Ground Floor
Living/Dining Room (3.89m x 4.78m (12'9" x 15'8"))
Kitchen (2.54m x 2.49m (8'4" x 8'2" ))
Wc (1.60m x 0.94m (5'3" x 3'1"))
First Floor
Bedroom 1 (3.45m x 3.71m (11'4" x 12'2"))
En-Suite (1.60m x 1.75m (5'3" x 5'9" ))
Bedroom 2 (3.00m x 2.69m (9'10" x 8'10"))
Bathroom (1.85m x 2.01m (6'1" x 6'7" ))
Property info
For more information about this property, please contact
Shortland Horne, CV1 on +44 24 7688 0022 * (local rate)
Disclaimer
Property descriptions and related information displayed on this page, with the exclusion of Running Costs data, are marketing materials provided by Shortland Horne, and do not constitute property particulars. Please contact Shortland Horne for full details and further information. The Running Costs data displayed on this page are provided by PrimeLocation to give an indication of potential running costs based on various data sources. PrimeLocation does not warrant or accept any responsibility for the accuracy or completeness of the property descriptions, related information or Running Costs data provided here.






















.jpeg)
