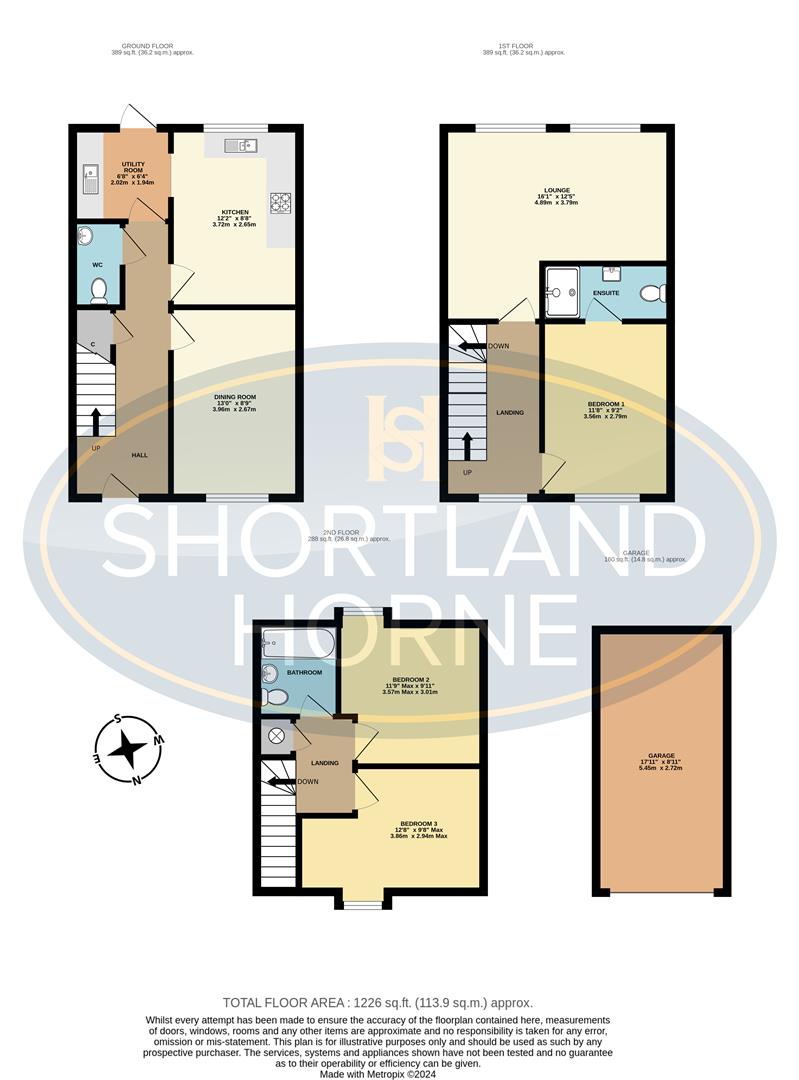Terraced house for sale in Gwendolyn Drive, Binley, Coventry CV3
* Calls to this number will be recorded for quality, compliance and training purposes.
Property description
Presenting a charming three-bedroom townhouse located in the sought-after development of Copeswood, offered for sale with no onward chain.
Upon entering, you're greeted by an inviting hallway that leads to the dining room and modern fitted kitchen on the ground floor. The kitchen features built-in oven, a 4-ring gas hob, extractor, and plenty of fresh white cabinets, providing ample storage space. Inset spotlights illuminate the area, creating a welcoming atmosphere. Adjacent to the kitchen is a utility room, as well as a convenient downstairs W.C.
Ascending to the first floor, you'll find a bright and airy lounge, flooded with natural light from two windows. The master bedroom, complete with an ensuite bathroom featuring a shower cubicle, is situated alongside the lounge.
On the second floor, you'll discover the remaining two bedrooms, accompanied by a family bathroom fitted with a white suite. The property boasts double glazing, gas central heating, a garage, driveway, and an enclosed south-facing rear garden. The garden, mainly laid to lawn, features a patio area perfect for barbecues and alfresco dining.
Gwendolyn Drive offers contemporary living within a friendly community atmosphere. Residents benefit from excellent road links, convenient access to Warwickshire Shopping Park, schools, a nearby health club, golf course, and the University Hospital, making it an ideal location for modern living.
Good to know:
Tenure: Freehold
Vendors Position: No Chain
Parking Arrangements: Driveway & Garage
Garden Direction: South
Council Tax Band: C
EPC Rating: C
Total Area: Approx. 1226 Sq. Ft
Ground Floor
Kitchen (3.71m x 2.64m (12'2 x 8'8))
Dining Room (3.96m x 2.67m (13' x 8'9))
Utility Room (2.03m x 1.93m (6'8 x 6'4))
Wc
First Floor
Lounge (4.90m x 3.78m (16'1 x 12'5))
Bedroom 1 (3.56m x 2.79m (11'8 x 9'2))
En-Suite
Second Floor
Bedroom 2 (3.58m (max) x 3.02m (11'9 (max) x 9'11))
Bedroom 3 (3.86m x 2.95m (max) (12'8 x 9'8 (max)))
Bathroom
Outside
Rear Garden
Single Garage (5.46m x 2.72m (17'11 x 8'11))
Driveway
Property info
For more information about this property, please contact
Shortland Horne, CV2 on +44 24 7688 0024 * (local rate)
Disclaimer
Property descriptions and related information displayed on this page, with the exclusion of Running Costs data, are marketing materials provided by Shortland Horne, and do not constitute property particulars. Please contact Shortland Horne for full details and further information. The Running Costs data displayed on this page are provided by PrimeLocation to give an indication of potential running costs based on various data sources. PrimeLocation does not warrant or accept any responsibility for the accuracy or completeness of the property descriptions, related information or Running Costs data provided here.































.png)
