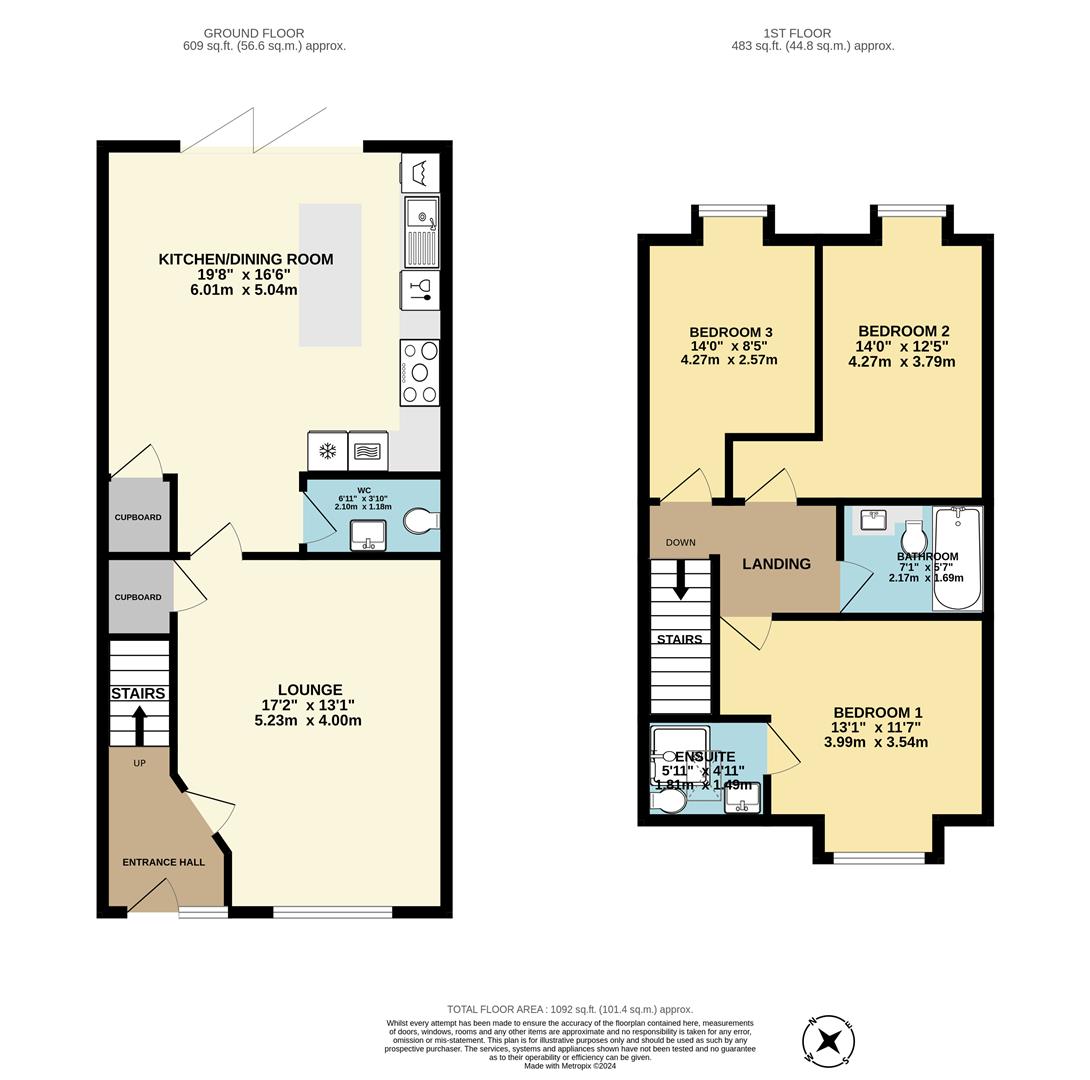Semi-detached house for sale in Vale Road, Whitstable CT5
* Calls to this number will be recorded for quality, compliance and training purposes.
Property features
- New Build
- Semi-detached
- Modern Open-plan Kitchen
- High Quality Standard Finish
- En-Suite to Master
- Downstairs WC
- Off Street Parking
- Close To The Station
Property description
CR Real Estate are proud to launch to market this newly built three-bedroom semi-detached house situated in the desirable seaside town of Whitstable. This impressive property is part of an exclusive and small development consisting of two high-specification homes and is offered to the market with no onward chain.
With neutral décor throughout and finished to a high standard, this home is ready to move into and is the perfect canvas to add your own style. The ground floor living accommodation comprises of an entrance hall, spacious lounge and open-plan kitchen/diner with bi-folding doors that lead to the rear garden. The first floor offers the family bathroom, and three well sized bedrooms with the master benefiting from an en-suite.
Externally, this home benefits from off road parking with a driveway to the front of the property; plus a well-managed rear garden with paved patio area and grass lawn, making it the perfect outdoor space for entertaining in the warmer months.
Vale Road is a much sought after road, conveniently positioned for access to Whitstable’s local shopping and educational facilities, the seafront, harbour and bus routes. Mainline railway services are available at Whitstable station which is located a mere 16 minute walk away, offering fast and frequent services to London with high speed links to London St Pancras. For those who prefer to drive, the A299 is also easily accessible linking with the A2/ M2 providing access to the channel ports and other local motorway networks.
Lounge (5.23 x 4.00 (17'1" x 13'1"))
Kitchen / Dining Room (6.01 x 5.04 (19'8" x 16'6"))
Wc (2.11 x 2.1 (6'11" x 6'10" ))
Bedroom 1 (3.99 x 3.54 (13'1" x 11'7"))
Ensuite (1.81 x 1.48 (5'11" x 4'10"))
Bedroom 2 (4.27 x 3.79 (14'0" x 12'5"))
Bedroom 3 (4.27 x 2.57 (14'0" x 8'5" ))
Bathroom (2.17 x 2.69 (7'1" x 8'9" ))
Property info
For more information about this property, please contact
CR Real Estate, ME7 on +44 1634 215470 * (local rate)
Disclaimer
Property descriptions and related information displayed on this page, with the exclusion of Running Costs data, are marketing materials provided by CR Real Estate, and do not constitute property particulars. Please contact CR Real Estate for full details and further information. The Running Costs data displayed on this page are provided by PrimeLocation to give an indication of potential running costs based on various data sources. PrimeLocation does not warrant or accept any responsibility for the accuracy or completeness of the property descriptions, related information or Running Costs data provided here.
































.png)
