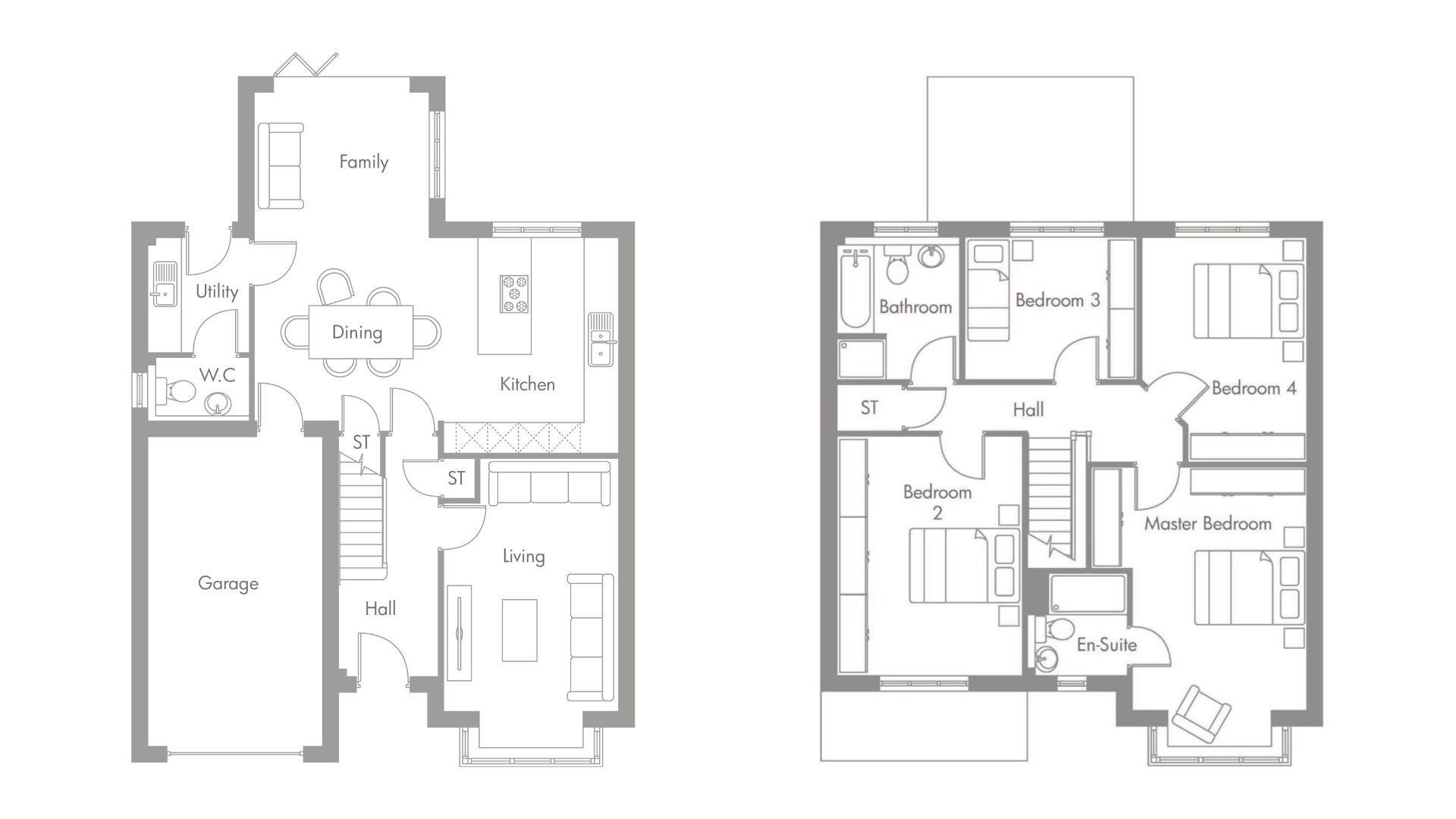Detached house for sale in Sherwood Fields, Bolsover, Chesterfield S44
* Calls to this number will be recorded for quality, compliance and training purposes.
Property features
- Phase 2 Now Released - Show Home Open
- 'A' Rated Energy Efficiency Rating with ev Charging Point & Solar Panels
- Porcelanosa Tiling and Carpets Throughout
- Designer Kitchens with Built-in Bosch Appliances & Bi-Fold Doors
- Four Good Sized Bedrooms
- Garage & Block Paved Drive
- Landscaped Gardens
- 10 Year Build Warranty
- High Specification New Build Home
- Another Quality Stancliffe Homes Site
Property description
Second phase now released & reservations being taken - plot 41 - the thornham - superb detached four bed new build home - 'A' rated energy efficiency with solar panels and ev charging
The Thornham is a fantastic family home with well planned high specification accommodation which includes a delightful bay fronted living room, four good sized bedrooms, two bathrooms and a stunning 'L' shaped open plan family kitchen with bi-fold doors opening onto an enclosed rear garden.
Sherwood Fields is an exclusive development situated just off the desirable semi rural part of Oxcroft Lane, just a short distance from nearby open countryside and Bolsover Town Centre, whilst being well positioned for routes into Mansfield and Chesterfield.
General
Gas Central Heating
uPVC Double Glazing
EPC - 'A' Rating
10 Year New Build Guarantee
Gross Internal Floor Area - 1605 sq. Ft.
Council Tax Band - tbc
Tenure - Freehold
Reservation Fee - £500
Anticipated Completion Date - 2024
The images featured on this advert are indicative and finishes may vary across the development.
Images
The computer generated images are for illustrative purposes only. The photographs are are of another Stancliffe Homes plot, and may not be of the exact same house type as advertised. Choices shown may also vary from those available at the time of reservation.
On The Ground Floor
Entrance Hall
Having a built-in storage cupboard and a staircase rising to the First Floor accommodation.
Living Room (5.54m x 3.28m (18'2 x 10'9))
A generous reception room with bay window overlooking the front garden.
Open Plan Kitchen/Dining/Family Room (6.86m x 4.11m & 3.28m x 2.74m (22'6 x 13'6 & 10'9)
To be fitted with a designer kitchen with a wide range of unit styles and colours available.
Laminate worktops with associated edging and upstand.
Inset 11⁄2 bowl stainless steel sink and drainer with mixer tap.
Integrated appliances to include a dishwasher, fridge/freezer, microwave oven, fan oven and 4 burner induction hob with down draught extractor fan.
Fully tiled kitchen floor and downlighters
Designated family/dining area.
A door gives access into the integral garage.
Bi-fold doors open onto the rear garden.
Utility Room (2.18m x 1.88m (7'2 x 6'2))
To be fitted with designer units with washer and dryer space.
Laminate worktop with associated edging and upstand.
Fully tiled floor.
A door from here gives access onto the rear of the property.
Guest Wc (1.88m x 1.09m (6'2 x 3'7))
To be fitted with high quality white sanitaryware including a wash hand basin and a low flush WC.
On The First Floor
Landing
Master Bedroom (5.33m x 4.06m (17'6 x 13'4))
A generous double bedroom with bay window. A door gives access into the ...
En Suite Shower Room (1.96m x 1.75m (6'5 x 5'9))
To be fitted with high quality white sanitaryware and shower enclosure.
Range of stylish part tiling with a selection of colours and textures.
Fully tiled shower room floor.
Heated towel rail.
Downlighters and shaver socket.
Bedroom Two (4.60m x 3.51m (15'1 x 11'6))
A generous front facing double bedroom.
Bedroom Three (3.20m x 2.72m (10'6 x 8'11))
A good sized rear facing single bedroom.
Bedroom Four (4.32m x 3.10m (14'2 x 10'2))
A good sized rear facing double bedroom.
Family Bathroom (2.69m x 2.29m (8'10 x 7'6))
To be fitted with high quality sanitaryware including bath, wash basin and low flush WC.
Range of stylish full height tiling in a range of colours and textures.
Fully tiled bathroom floor.
Heated towel rail.
Downlighters and shaver socket.
Outside
A block paved drive provides off street parking and gives access to an integral single garage.
Landscaped gardens to front and rear including lawns, planting and patio area.
Property info
For more information about this property, please contact
Wilkins Vardy, S40 on +44 1246 580064 * (local rate)
Disclaimer
Property descriptions and related information displayed on this page, with the exclusion of Running Costs data, are marketing materials provided by Wilkins Vardy, and do not constitute property particulars. Please contact Wilkins Vardy for full details and further information. The Running Costs data displayed on this page are provided by PrimeLocation to give an indication of potential running costs based on various data sources. PrimeLocation does not warrant or accept any responsibility for the accuracy or completeness of the property descriptions, related information or Running Costs data provided here.

























.png)

