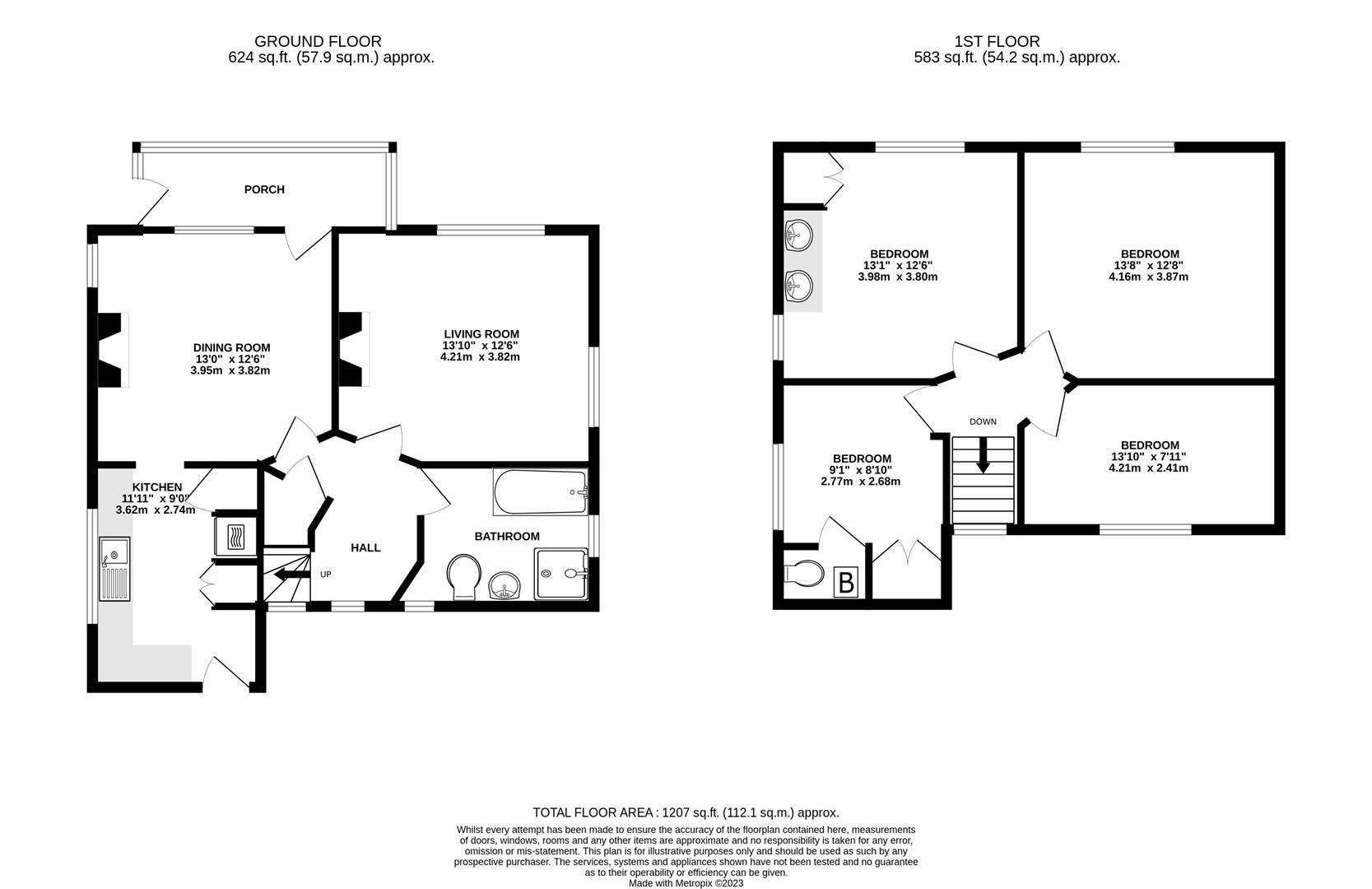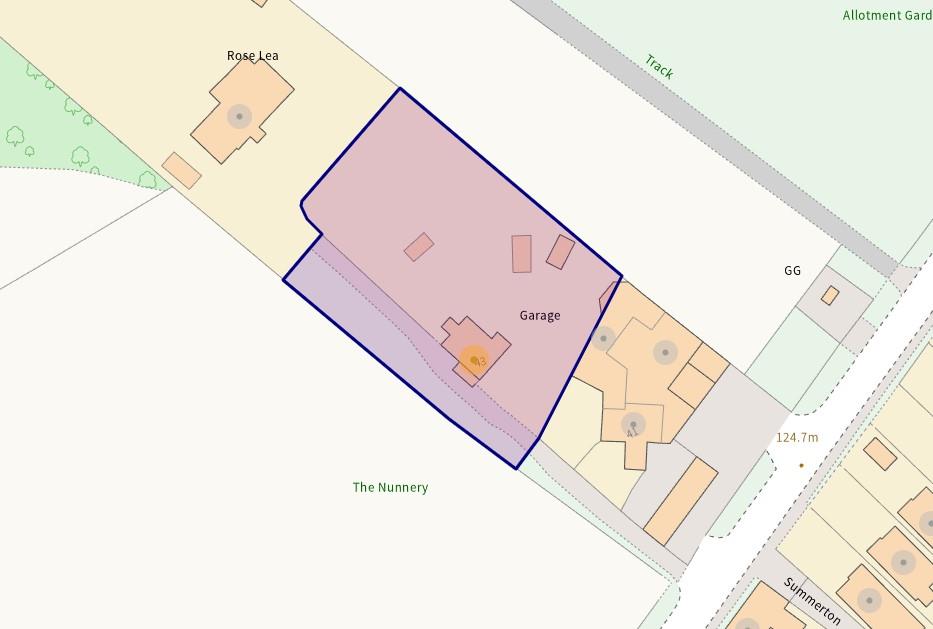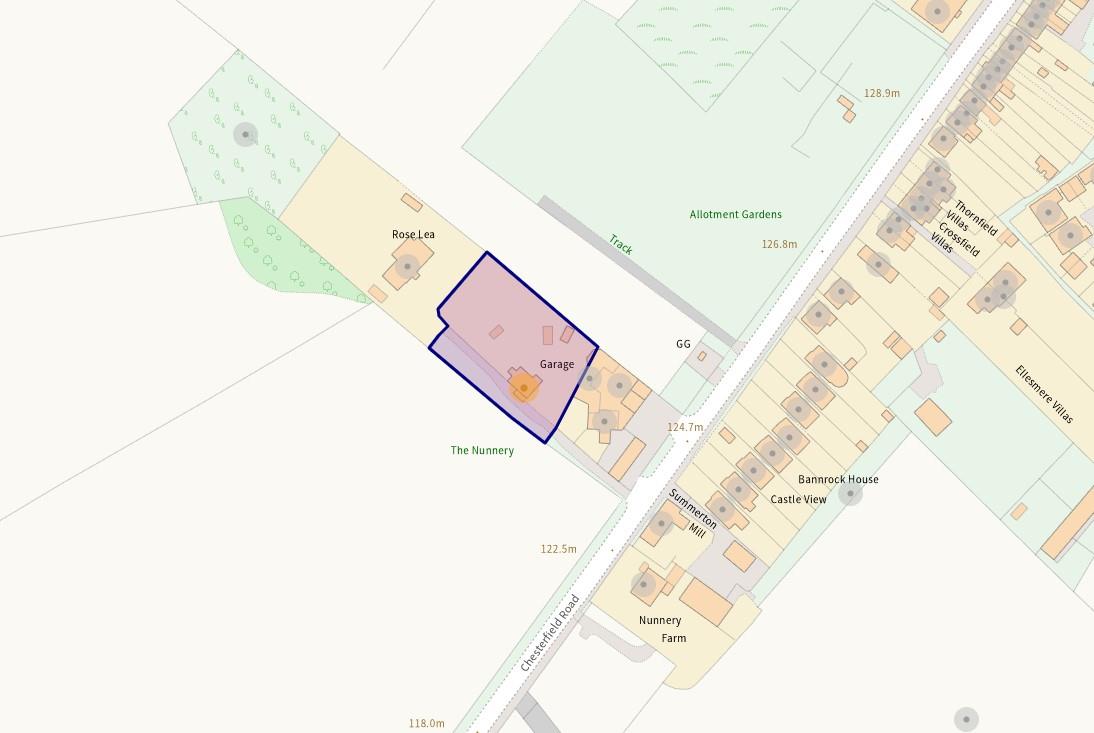Detached house for sale in Chesterfield Road, Shuttlewood, Chesterfield S44
* Calls to this number will be recorded for quality, compliance and training purposes.
Property features
- Superb Detached & Extended Stone Built Family Home
- Standing in a Plot of 0.53 Acres
- Two Generous Dual Aspect Reception Rooms
- Good Sized Kitchen
- 4-Piece Ground Floor Bathroom
- Four Good Sized Double Bedrooms
- Detached Garage & Ample Off Street Parking/Caravan Standing
- Attractive Gardens with Several Outbuildings
- No upward chain
- EPC Rating: D
Property description
Character four bed detached home on stunning half acre rural plot
Tucked away off the main road in a fantastic rural position with open countryside to the north and south, this period four double bedroomed detached family home offers an impressive 1207 sq.ft. Of accommodation which includes two generous reception rooms, a good sized breakfast kitchen, modern ground floor bathroom and four spacious bedrooms. The property also boasts a 0.53 acre plot with a garage and several useful outbuildings.
Shuttlewood is well placed for the nearby amenities in Clowne and Bolsover, and conveniently situated for access to Junction 29A of the M1 Motorway.
General
Gas central heating (Worcester Greenstar 4000 Series Combi Boiler)
uPVC sealed unit double glazed windows and doors (unless otherwise stated)
Gross internal floor area - 112.1 sq.m./1207 sq.ft.
Council Tax Band - C
Tenure - Freehold
Secondary School Catchment Area - The Bolsover School
Drainage
This property is believed to be connected to a pumped drainage system which is shared with the neighbouring property. This system extends into the main sewer on Chesterfield Road. It is believed that the two properties will share maintenance responsibilities for this private system before it reaches the mains sewer.
On The Ground Floor
A uPVC double glazed door opens into a ...
Brick/Upvc Double Glazed Side Porch
Having a tiled floor and a built-in base unit. A stable door opens into the ...
Dining Room (3.96m x 3.81m (13'0 x 12'6))
A good sized dual aspect reception room, having a feature stone chimney breast with display niches and a fitted gas fire sat on a stone hearth, the fireplace extending to the side to provide TV standing.
Ceramic tiled floor underneath the carpet flooring.
An opening leads through into the ...
Kitchen (3.63m x 2.74m (11'11 x 9'0))
A good sized dual aspect room, being part tiled and fitted with a range of oak wall, drawer and base units with complementary tiled work surfaces and upstands.
Inset 11⁄2 bowl single drainer sink with mixer tap.
Integrated appliances to include a fridge, washing machine, dishwasher, electric double oven (including grill) and a 5-ring gas hob with concealed extractor hood over. Some of these appliances (mainly the fridge, washing machine and dishwasher) have not been used in recent months so we cannot guarantee their working order.
There are two built-in storage cupboards.
Cushioned flooring laid over quarry tiles.
A stable door gives access onto the rear garden.
Inner Hall
Having a built-in under stair store/pantry.
Living Room (4.22m x 3.81m (13'10 x 12'6))
A good sized dual aspect reception room having a feature brick effect fireplace with a tiled hearth and an inset living flame coal effect gas fire.
Bathroom
Having waterproof boarding to all walls, and fitted with a modern white 4-piece suite comprising of a panelled bath with mixer tap, shower cubicle with mixer shower, pedestal wash hand basin and a low flush WC.
Chrome heated towel radiator.
Vinyl flooring laid over ceramic tiles.
On The First Floor
Landing
Master Bedroom (3.99m x 3.81m (13'1 x 12'6))
A good sized dual aspect double bedroom having 'his' and 'her' wash hand basins with storage below.
There is also a fitted wardrobe.
Bedroom Two (4.17m x 3.86m (13'8 x 12'8))
A front facing double bedroom.
Bedroom Three (4.22m x 2.41m (13'10 x 7'11))
A rear facing double bedroom.
Bedroom Four (2.77m x 2.69m (9'1 x 8'10))
A rear facing double bedroom having a built-in cupboard. A door gives access to an ...
En Suite Wc
Fitted with a low flush WC and also housing the gas boiler.
Outside
The property is accessed via a lane off Chesterfield Road, which continues down the front of the property where there is a grass verge with mature shrubs, trees and a greenhouse.
To the side of the property there is a concrete drive providing ample off street parking/caravan standing, this leads down to the rear of the property where there is a detached single garage, two garden sheds and a stone outbuilding. There are also manicured gardens of lawns, trees and mature borders of plants and shrubs, together with a covered pagoda.
External lighting and a water tap are also provided.
There is a large orchard which has apple, plum, pear, crab apple, walnut and damson trees, as well as a stone outbuilding (former original toilets) and a garden pond with water feature.
Property info
For more information about this property, please contact
Wilkins Vardy, S40 on +44 1246 580064 * (local rate)
Disclaimer
Property descriptions and related information displayed on this page, with the exclusion of Running Costs data, are marketing materials provided by Wilkins Vardy, and do not constitute property particulars. Please contact Wilkins Vardy for full details and further information. The Running Costs data displayed on this page are provided by PrimeLocation to give an indication of potential running costs based on various data sources. PrimeLocation does not warrant or accept any responsibility for the accuracy or completeness of the property descriptions, related information or Running Costs data provided here.














































.png)


