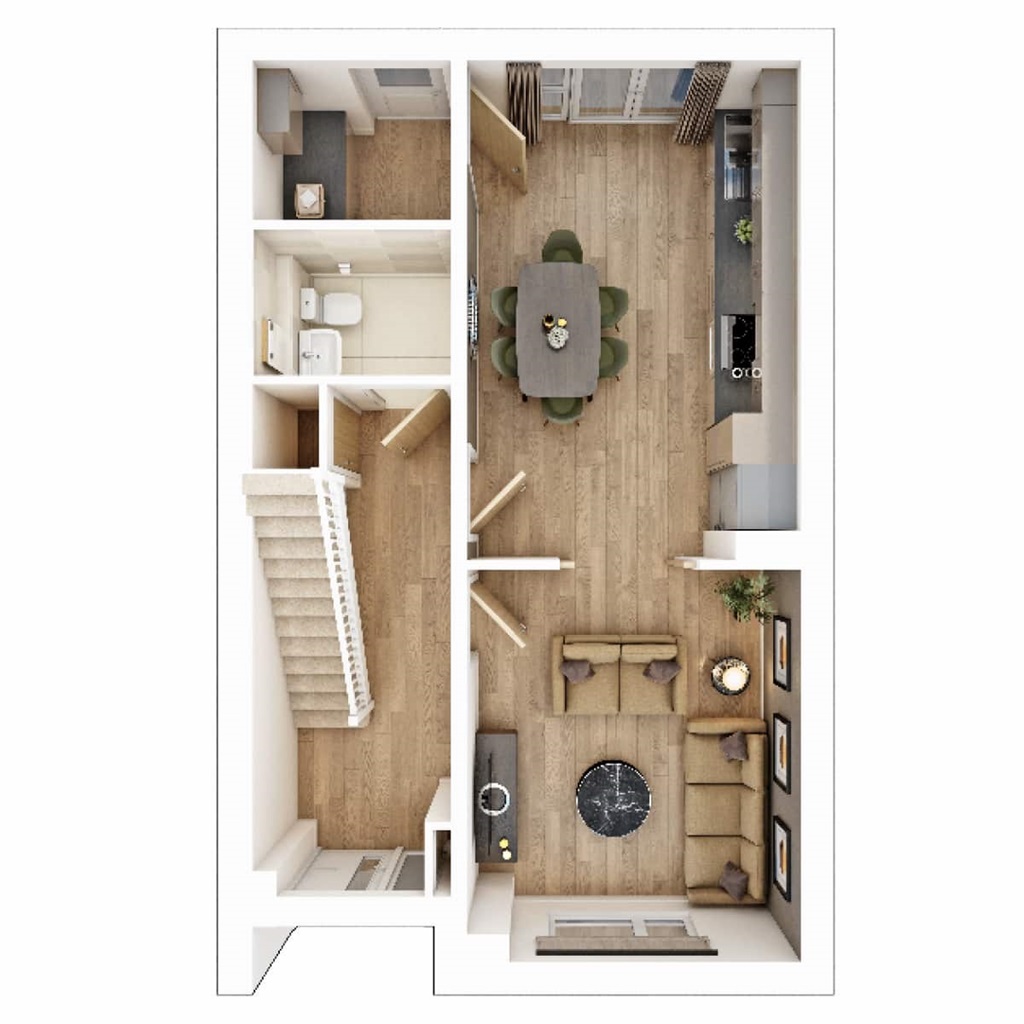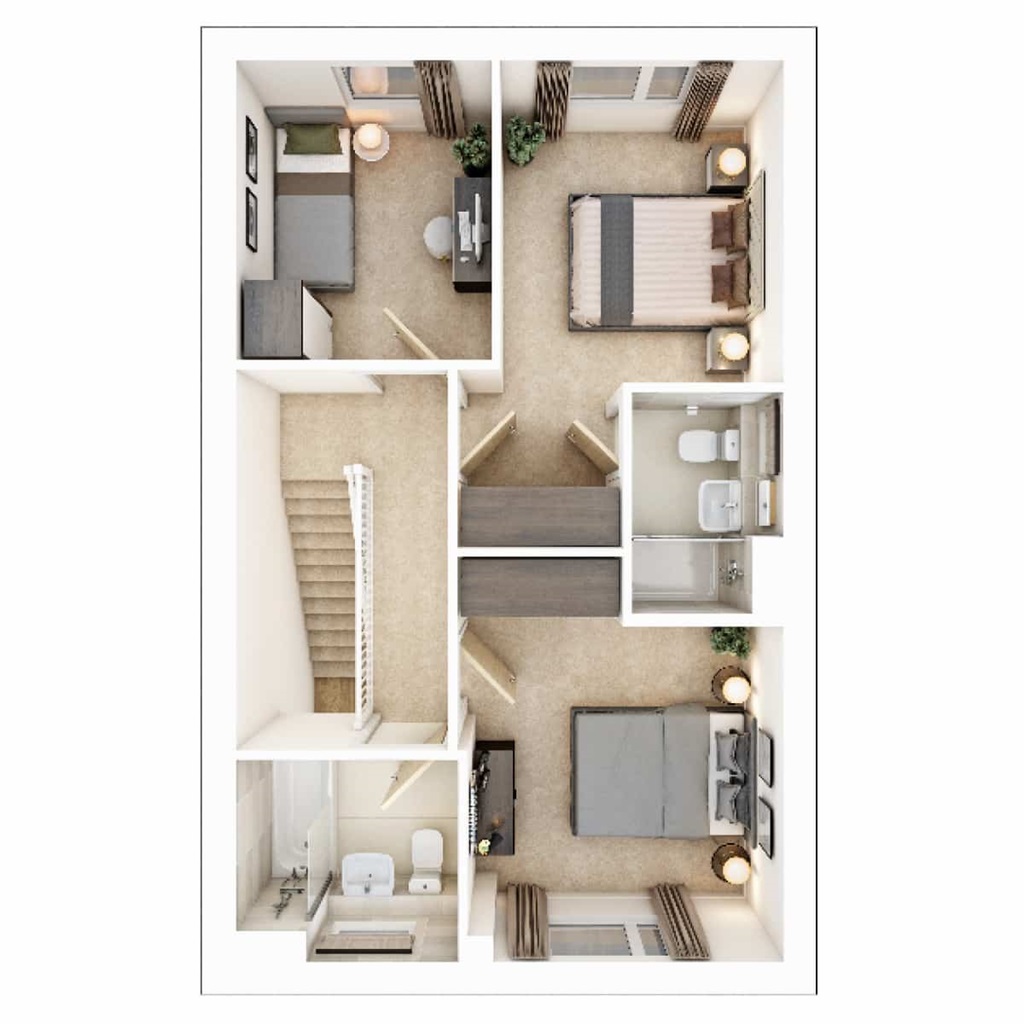Semi-detached house for sale in "The Tetford - Plot 59" at Booth Lane, Middlewich CW10
Images may include optional upgrades at additional cost
* Calls to this number will be recorded for quality, compliance and training purposes.
Property features
- Sliding doors between the living room & kitchen
- £5,998 worth of upgraded specification fitted
- Easymover* available
- Driveway
- Downstairs WC
- Space for a large dining table
- Adaptable third bedroom
- Well sized garden
- Summer 2024 move in
- Ev car charging
Property description
Fitted upgrades
-
We have included £5,998 worth of upgraded specification to this home which includes...
- Urban Indigo kitchen range with a Artic Marble worktop
- Platinum splash back
- Zanussi integrated dishwasher, fridge/freezer and washing machine
- Shower over the bath to the main bathroom with shower screen
- Downlights, tiled flooring and towel rail to the bathroom and en-suite
-
Perfect for couples that want to entertain family and friends, with plenty of space for you to relax and catch up.
The living room provides a perfect space to relax in front of the TV after a long day, and by sliding the doors open between the living room and kitchen, you get a great space for you and your guests to enjoy. It's a practical home too, with a separate door from the garden into the utility area so that there is a home for those muddy boots.
The easy clean kitchen is the heart of the home, with plenty of room for a dining table and enough workspace for more than one chef. Upstairs you'll find two really-good sized double bedrooms, with plenty of space for storage and a smaller single bedroom would be ideal for a nursery or a home office.
Tenure: Freehold
Estate management fee: £158.00
Council Tax Band: Tbc - Council Tax Band will be confirmed by the local authority on completion of the property
Rooms
Ground Floor
- Living (3.30m × 3.90m, 10' 10" × 12' 8")
- Kitchen Dining (3.30m × 4.93m, 10' 10" × 16' 2")
- Bedroom 1 (2.79m × 3.18m, 9' 2" × 10' 5")
- Bedroom 2 (3.12m × 3.30m, 10' 3" × 10' 10")
- Bedroom 3 (2.52m × 2.97m, 8' 3" × 9' 9")
About Millstream Meadows
Friends & Family Deposit Boost
- We're offering first-time buyers a helping hand. If you're getting financial support from friends and family to get on the property ladder, we can match it!*
- *Terms & Conditions apply. Find out more here.
Discover rural, canal side living just 5 minutes from Middlewich
We are currently open remotely from our Rothwells Farm development in Golborne, Wigan.
Set along the canal between Sandbach and Middlewich, Millstream Meadows will bring 390 homes across 2 phases. Our first phase of 84 homes are now available with show homes due to open in Spring 2024.
Consisting of 2,3 & 4 bedroom homes from a brand new range, designed with energy efficient features and open-plan living spaces to suit modern family lifestyles.
Travelling about is convenient with various bus routes along Booth Lane, a short drive to Sandbach train station and the M6 under 5 miles away, all with connections to Sandbach, Crewe, Northwich and Manchester. Families can benefit from nearby nurseries and schools and a choice of local supermarkets, pubs and restaurants are all within easy reach.
There are plans for play areas and plenty of open space within the development, as well as a community retail unit to the entrance and pedestrian walkways and cycle paths connecting to existing countryside.
Get in touch to find out about our range of offers and incentives* available on selected homes to help you make your move to Millstream Meadows. *T&Cs apply on all offers, please speak to our sales executives for more details.
Opening Hours
Monday 11:00 to 17:00, Tuesday Closed, Wednesday Closed, Thursday 13:30 to 17:00, Friday 11:00 to 17:00, Saturday 11:00 to 17:00, Sunday 11:00 to 17:00
Disclaimer
Terms and conditions apply. Prices correct at time of publication and are subject to change. Photography and computer generated images are indicative of typical homes by Taylor Wimpey.
Property info
For more information about this property, please contact
Taylor Wimpey - Millstream Meadows, CW10 on +44 1270 397854 * (local rate)
Disclaimer
Property descriptions and related information displayed on this page, with the exclusion of Running Costs data, are marketing materials provided by Taylor Wimpey - Millstream Meadows, and do not constitute property particulars. Please contact Taylor Wimpey - Millstream Meadows for full details and further information. The Running Costs data displayed on this page are provided by PrimeLocation to give an indication of potential running costs based on various data sources. PrimeLocation does not warrant or accept any responsibility for the accuracy or completeness of the property descriptions, related information or Running Costs data provided here.

























.png)