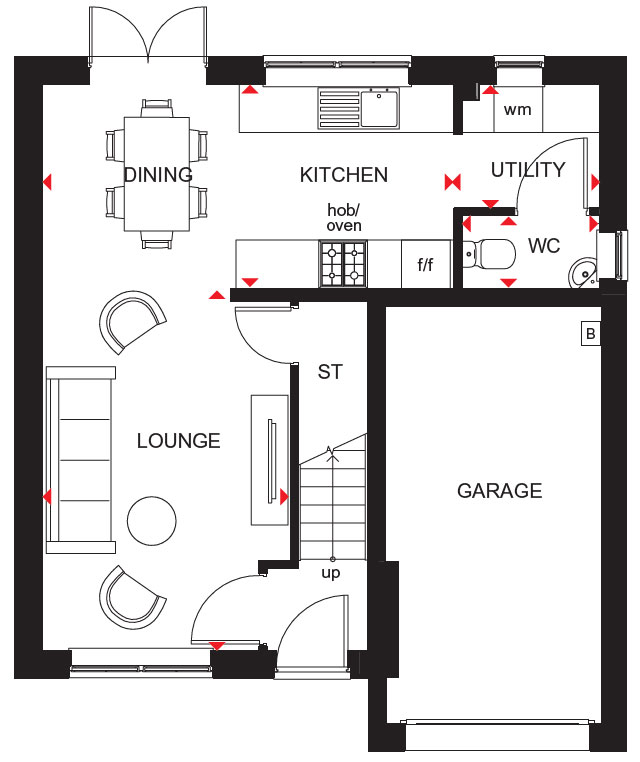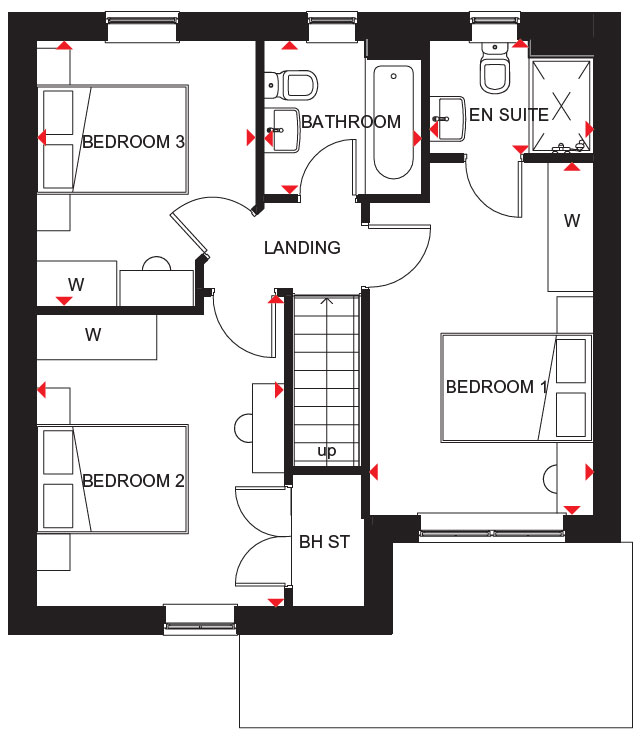Detached house for sale in "Denby" at Derwent Chase, Waverley, Rotherham S60
Images may include optional upgrades at additional cost
* Calls to this number will be recorded for quality, compliance and training purposes.
Property features
- £6,500 towards your mortgage
- Detached family home
- Modern open-plan layout
- French doors to the garden
- Spacious lounge area
- Storage throughout
- 3 double bedrooms
- En suite main bedroom
- Integral garage and double-width driveway
- Reserve your new home today
Property description
Rooms
1
- Bathroom (1950mm x 1913mm (6'4" x 6'3"))
- Bedroom 1 (2770mm x 4361mm (9'1" x 14'3"))
- Bedroom 2 (3072mm x 3834mm (10'0" x 12'6"))
- Bedroom 3 (2722mm x 3289mm (8'11" x 10'9"))
- Ensuite 1 (2026mm x 1412mm (6'7" x 4'7"))
- Dining (2397mm x 2523mm (7'10" x 8'3"))
- Kitchen (2688mm x 2523mm (8'9" x 8'3"))
- Lounge (3072mm x 4462mm (10'0" x 14'7"))
- Utility (1789mm x 1533mm (5'10" x 5'0"))
- WC (1701mm x 903mm (5'6" x 2'11"))
About Affinity
Affinity is a brand-new collection of 3 and 4 bedroom homes located in the sought-after popular community of Waverley.
This stunning development offers a semi-rural location with excellent commuting links via the M1, just 5 minutes away and a range of fantastic local amenities - including Rother Valley Country Park.
At Affinity, our homes meet the latest building regulations, which sets the standards for energy performance and carbon emissions. Find out more.
Opening Hours
Monday 12:30-17:30, Tuesday Closed, Wednesday Closed, Thursday 10:00-17:30, Friday 10:00-17:30, Saturday 10:00-17:30, Sunday 10:00-17:30
Disclaimer
Please note that all images (where used) are for illustrative purposes only.
Property info
Typical Denby Housetype Ground Floor Plan View original

Typical Denby Housetype First Floor Plan View original

For more information about this property, please contact
Barratt Homes - Affinity, S60 on +44 1709 711502 * (local rate)
Disclaimer
Property descriptions and related information displayed on this page, with the exclusion of Running Costs data, are marketing materials provided by Barratt Homes - Affinity, and do not constitute property particulars. Please contact Barratt Homes - Affinity for full details and further information. The Running Costs data displayed on this page are provided by PrimeLocation to give an indication of potential running costs based on various data sources. PrimeLocation does not warrant or accept any responsibility for the accuracy or completeness of the property descriptions, related information or Running Costs data provided here.





















.png)