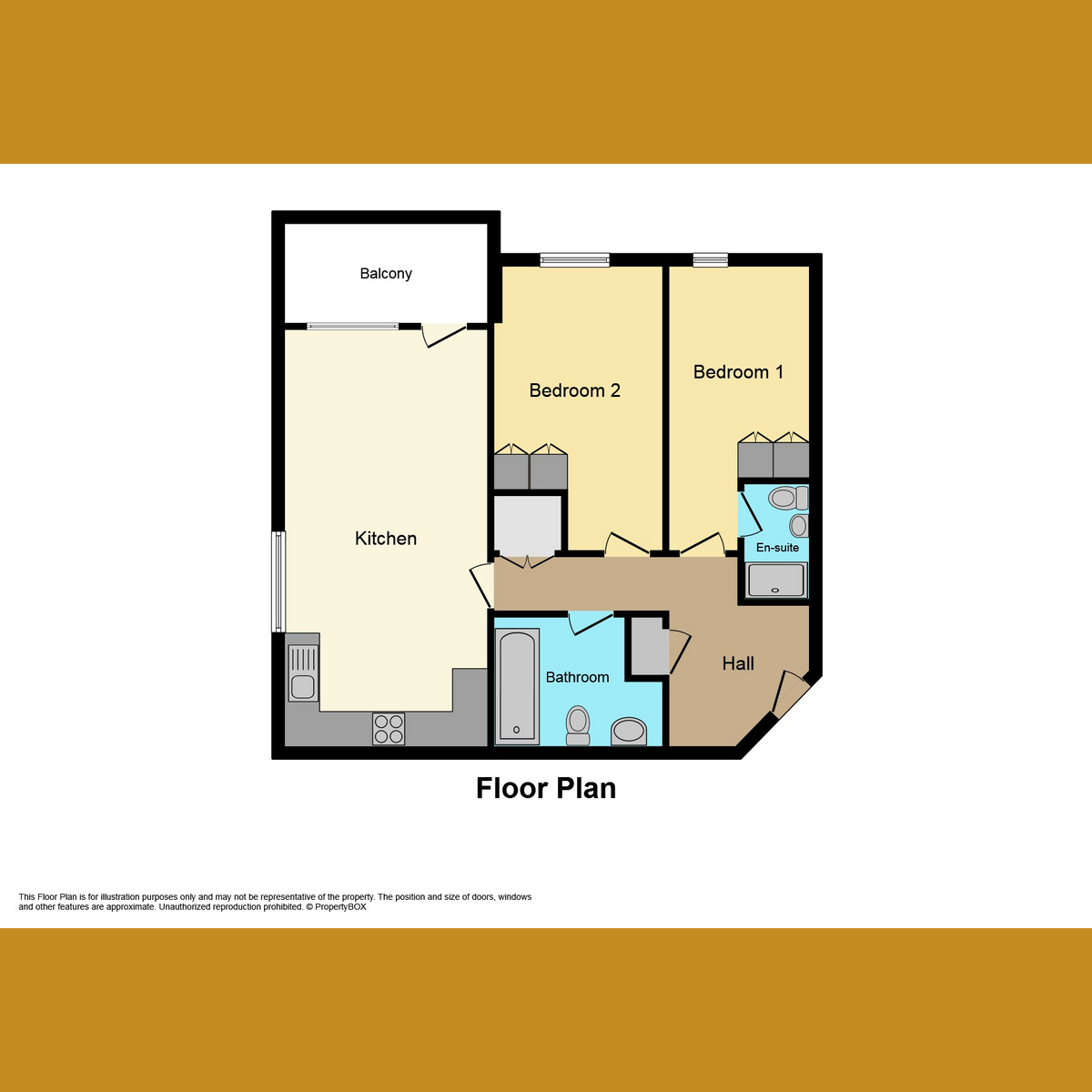Flat for sale in Beech Road, Benfleet SS7
* Calls to this number will be recorded for quality, compliance and training purposes.
Property features
- South Facing private Balcony
- Views Over The Estuary
- Secure Underneath Allocated Parking
- Spectacular New Build Apartments
- Underfloor Heating Throughout
- Integrated Appliances
- 10 year Build Warranty
- En-Suite to Bedroom One
- Excellent local Amenities
- Visitors Parking
Property description
Guide Price £425,000 - £440,000. A stunning apartment with its own private balcony, with over 50% already sold. Situated in the heart of Hadleigh with beautiful views overlooking Hadleigh Castle and excellent local amenities right on your doorstep!
One thing that stands out straight away about these properties is being located in a secure building with a communal entrance, lift access and not to mention a communal terrace for all residents to enjoy relaxing in their down time and socialising! Each apartment will be ready to move straight into this particular apartment is a fantastic size over a 1000sqft providing modern contemporary features, boasting spacious, comfortable and stylish living. They will be finished to a high specification with under floor heating throughout. Location wise, these fantastic apartments are a 2 minute walk from Hadleigh high street where you will find shopping, cafes, bars and restaurants, easy access onto the A13, multiple bus connections and only a 10 minute walk from Hadleigh Castle where the whole family can enjoy long walks in the surrounding nature whilst soaking up the stunning scenic views
Communal Entrance
Beautiful entrance lobby with stairs leading to first floor, lift access, porcelain tiled flooring
Entrance Hall
Private entrance door into hallway comprising smooth ceiling with fitted spotlights, porcelain tiled flooring with underfloor heating, two storage cupboard's, doors to:
Bedroom One (8'0" x 16'0", 2.44m x 4.88m)
Double glazed window to front, smooth ceiling with pendant lighting, carpeted flooring with underfloor heating
Ensuite
Walk in power shower with rainfall shower and handheld attachment over, mood effect lighting, floating wash hand basin with mixer tap set into vanity unit and floating low level w/c, smooth ceiling with fitted spotlights, porcelain tiled walls, porcelain tiled flooring with underfloor heating
Bedroom Two (7'0" x 16'0", 2.13m x 4.88m)
Double glazed window to front, smooth ceiling with pendant lighting, carpeted flooring with underfloor heating
Bathroom
Three piece white suite comprising bath with large glass screen, mixer tap and wall mounted power shower with rainfall shower and handheld attachment over, floating wash hand basin with mixer tap set into vanity unit and floating low level w/c, smooth ceiling with fitted spotlights, porcelain tiled walls, porcelain tiled flooring with underfloor heating
Open Plan Kitchen/Living Space (13'0" x 25'0", 3.96m x 7.62m)
Kitchen has a range of wall and base level marble effect units with man made compact dark grey stone worktops, dark grey plinths and Schroder cabinets, inset sink with mixer tap and drainer unit, Caple integrated appliances, double glazed windows to rear, double glazed door to rear opening to private glass balcony, smooth ceiling with fitted spotlights and downlights over dining area, full height splashbacks, light colour tiled flooring with underfloor heating and carpeted flooring to lounge area with underfloor heating, doors leading on to private south facing balcony
Parking/ Exterior
Secure underneath allocated off street parking for one vehicle, bin store and bike storage. Plus victors bays to the front
For more information about this property, please contact
Gilbert & Rose, SS9 on +44 1702 787437 * (local rate)
Disclaimer
Property descriptions and related information displayed on this page, with the exclusion of Running Costs data, are marketing materials provided by Gilbert & Rose, and do not constitute property particulars. Please contact Gilbert & Rose for full details and further information. The Running Costs data displayed on this page are provided by PrimeLocation to give an indication of potential running costs based on various data sources. PrimeLocation does not warrant or accept any responsibility for the accuracy or completeness of the property descriptions, related information or Running Costs data provided here.





























.png)
