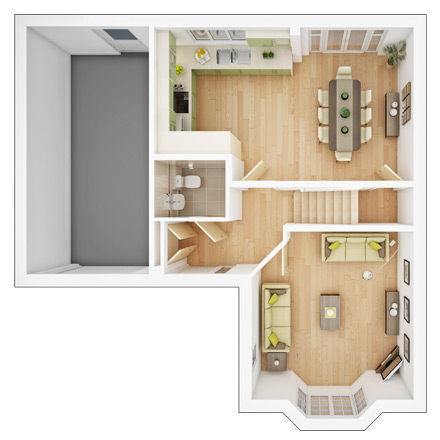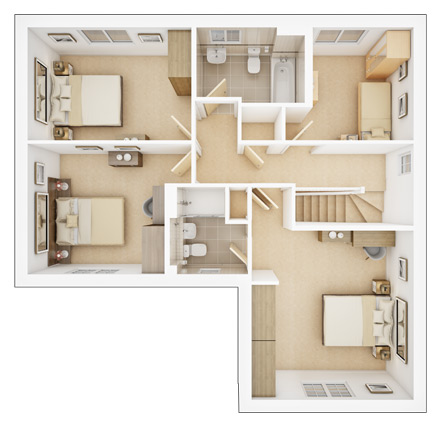Detached house for sale in "The Dunham - Plot 253" at Goscote Lane, Bloxwich, Walsall WS3
Images may include optional upgrades at additional cost
* Calls to this number will be recorded for quality, compliance and training purposes.
Property features
- Open-plan kitchen/diner with French doors to the garden
- Single integrated garage with driveway parking
- Spacious main bedroom with en-suite shower room
- Spacious downstairs cloakroom
- Down stairs WC and under stairs storage
- No stamp duty to pay for first time buyers
- Overlooking canal
- South West facing garden
- 10 year NHBC warranty
Property description
It has been designed for practical living, with an open plan kitchen/dining area and spacious living room that leads into the private rear garden via classic French doors.
On the first floor you will find the master bedroom with en suite, two further double bedrooms, a single bedroom and family bathroom.
The versatile fourth bedroom can be used as a study or nursery, for the contemporary family.
The Dunham at Herdwick Fold is ideally located to cater for all needs, whether you want to explore the stunning nearby countryside, shop at the many independent stores in the town, or take a look around one of the many historic sites nearby, there is something for everyone.
Tenure: Freehold
Estate management fee: £0.00
Council Tax Band: Tbc - Council Tax Band will be confirmed by the local authority on completion of the property
Rooms
Ground Floor
- Kitchen Dining (6.51m x 3.85 (max), 21' 4" x 12' 8" (max))
- Lounge (4.06m x 4.22m, 13' 4" x 13' 10")
- Bedroom 1 (3.37m x 4.24m, 11' 1" x 13' 11")
- Bedroom 2 (4.11m x 2.83m, 13' 6" x 9' 4")
- Bedroom 3 (3.44m x 3.28m , 11' 3 " x 10' 9")
- Bedroom 4 (2.65m x 2.83m, 8' 9" x 9' 4")
About Wyrley View
Easymover
-
Easymover is available here, which means you could provisionally reserve a new Taylor Wimpey home at this development - even if you haven't sold your existing property.
-
And that's not all. With easymover, we'll make your house move as stress free as possible. We'll liaise with your estate agent on your behalf, we'll pay their fees and we'll manage the whole house selling process - making your life so much easier! Take a look at our easymover page for more information.
Terms and conditions apply to the Easymover scheme.
Welcome to modern day living at Wyrley View, Walsall.
Situated in Walsall and backing onto the Wyrley and Essington Canal, Wyrley View is a vibrant new community of new homes.
The development provides a range of 2,3 and 4 bedroom homes in an attractive location with plenty of green open space and excellent local transport links. The homes have been designed to offer contemporary living with a variety of character added throughout the development, which gives the houses a unique sense of style.
Located just over two miles from Walsall town centre, residents will find an abundance of high street shops, supermarkets, restaurants and bars for everyone to enjoy. And for those who enjoy art and culture, you can take a visit to the various museums and art galleries, such as the New Art Gallery Walsall, which houses pieces from Van Gogh and Monet.
Independent financial advisor available on site, Speak to our sales executives to book an appointment.
We could help you find your dream home, with a selection of great offers available to get you moving. Speak to our Sales Executives for more information as these offers & schemes are available on selected homes. Alternatively, find out more here.
Opening Hours
Monday 11:00 to 17:00, Tuesday Closed, Wednesday Closed, Thursday 11:00 to 17:00, Friday 11:00 to 17:00, Saturday 11:00 to 17:00, Sunday 11:00 to 17:00
Disclaimer
Terms and conditions apply. Prices correct at time of publication and are subject to change. Photography and computer generated images are indicative of typical homes by Taylor Wimpey.
Property info
For more information about this property, please contact
Taylor Wimpey - Wyrley View, WS3 on +44 1922 312203 * (local rate)
Disclaimer
Property descriptions and related information displayed on this page, with the exclusion of Running Costs data, are marketing materials provided by Taylor Wimpey - Wyrley View, and do not constitute property particulars. Please contact Taylor Wimpey - Wyrley View for full details and further information. The Running Costs data displayed on this page are provided by PrimeLocation to give an indication of potential running costs based on various data sources. PrimeLocation does not warrant or accept any responsibility for the accuracy or completeness of the property descriptions, related information or Running Costs data provided here.























.png)