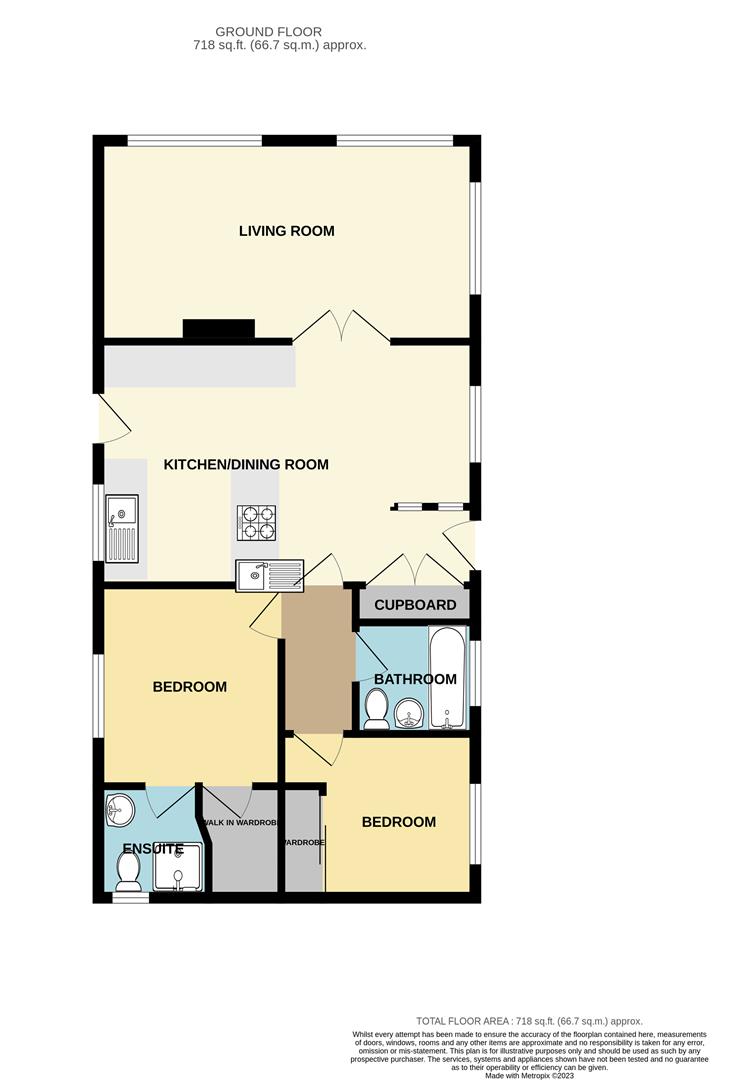Mobile/park home for sale in Dunley, Stourport-On-Severn DY13
* Calls to this number will be recorded for quality, compliance and training purposes.
Property features
- Brand new 2 bedroom 'Presitge Sofia' Lodge
- Available to those of 55 years of age or over
- Plot 3 offered with luxury decking
- Small private family owned development
- Far reaching views over glorious countryside
- Close proximity to Stourport-on-Severn
Property description
*launch offer: No bills for the first 2 years- first 3 homes sold only!* A brand new spacious 'Prestige Sofia' two bedroom luxury Lodge, forming part of an exclusive development of 11 Homes, situated within the village of Dunley and ideally placed for easy access back to Stourport-on-Severn, offering a wide range of amenities.
Accommodation briefly comprises: Open-plan Kitchen/Dining Room, Living Room, Master Bedroom with En-Suite Shower Room and walk-in wardrobe, further double Bedroom and Bathroom.
Outside: There is the benefit of luxury decking and off road parking for one vehicle.
Location:
The Lodge forms part of the brand new 'The Orchard' development. 'The Orchard' is a delightful gated development run by a private family business, comprising of 11 Lodges. The site is located in an enviable position, with stunning far reaching views over the adjacent countryside and with direct access out to many countryside walks. The site is available to those of 55 years or over and is located under 2 miles from the very centre of the market town of Stourport-on-Severn, offering a wider range of amenities, to include shops, bars, restaurants and cafes.
Agent's note: The site is open 12 months of the year and the Lodges can be used for holiday and recreational purposes all year round.
Site fees: £200 pcm
Other 'Prestige' models are also available for future plots. (Example images included in listing)
Living Room: (5.79m x 3.07m (19'0" x 10'1"))
Kitchen / Dining Room: (5.79m x 3.73m maximum 2.41m minimum (19'0" x 12'3")
Bedroom 1: (3.07m x 2.79m (10'1" x 9'2"))
En-Suite: (1.70m x 1.55m maximum 1.42m minimum (5'7" x 5'1" m)
Bedroom 2: (2.79m maximum x 2.51m (9'2" maximum x 8'3"))
Bathroom: (1.83m x 1.70m (6'0" x 5'7"))
Walk-In Wardrobe: (1.70m x 1.27m maximum 1.12m minimum (5'7" x 4'2" m)
Property info
For more information about this property, please contact
Allan Morris Worcester, Sales & Lettings, WR1 on +44 1905 946511 * (local rate)
Disclaimer
Property descriptions and related information displayed on this page, with the exclusion of Running Costs data, are marketing materials provided by Allan Morris Worcester, Sales & Lettings, and do not constitute property particulars. Please contact Allan Morris Worcester, Sales & Lettings for full details and further information. The Running Costs data displayed on this page are provided by PrimeLocation to give an indication of potential running costs based on various data sources. PrimeLocation does not warrant or accept any responsibility for the accuracy or completeness of the property descriptions, related information or Running Costs data provided here.




























.png)