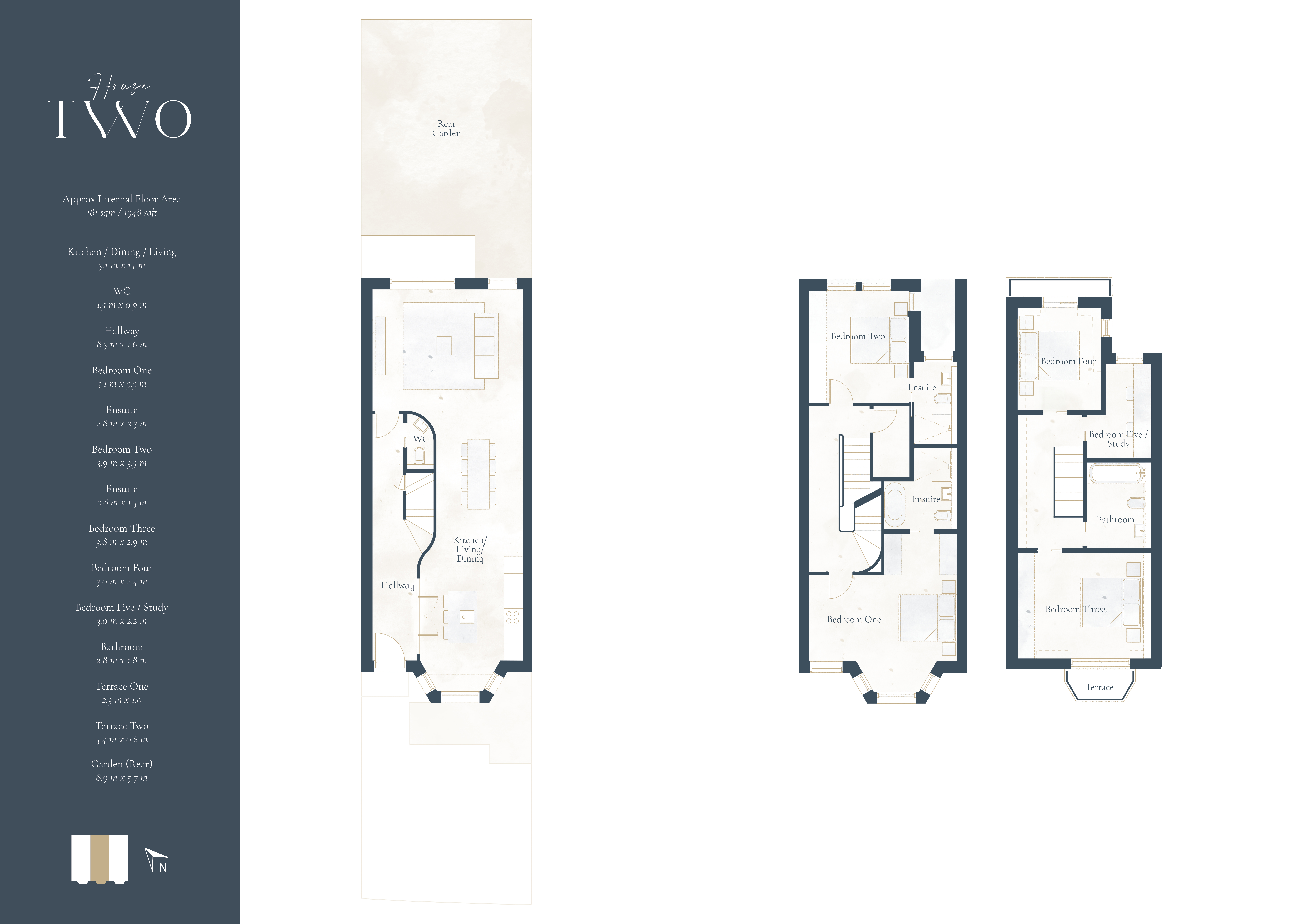Detached house for sale in The Rosemont, 9 Rosemont Road, London W3
* Calls to this number will be recorded for quality, compliance and training purposes.
Property features
- Off-street parking space
- Private Garden
- British made shaker style kitchens
- Herringbone flooring
- Built-in wardrobes
- Smart home security intercom system
- Low carbon energy efficient homes
- 10-year icw structural defects warranty
- Move in ready
Property description
Schedule an appointment with Hamptons to explore the breath taking show home.
This property is one of three 5-bedroom houses available at The Rosemont, where luxury living meets contemporary design.
The heart of this home is a stunning open-plan area which seamlessly integrates the kitchen, dining and living spaces; perfect for both daily family life and entertaining guests, thanks to the thoughtful layouts and cohesive design. Beautifully crafted shaker style kitchens in matt blue feature integrated appliances and are finished with eye-catching marble-effect worktops and brass fittings to create a striking focal point.
The house boasts four spacious double bedrooms, each designed with comfort and relaxation in mind, and a versatile fifth bedroom, which can serve as a home office, guest room or playroom.
Elegant interiors by leading London design studio Ademchic combine quality materials with a meticulous attention to detail for a timeless aesthetic that makes each apartment distinctive and exclusive. On-trend herringbone flooring is fitted in the open-plan living areas for style and practicality while soft, deep-pile carpets in the bedrooms add comfort underfoot. Space is maximized with storage in the living areas and fitted wardrobes in the bedrooms. Elegant panelling on the walls adds a smart and sophisticated design detail throughout.
Bathrooms feature a luxurious design scheme of Calacatta marble-effect wall and floor tiles for a streamlined look. Wall-hung fitted furniture, walk in showers and wide-width mirrors create a spacious spa-like sanctuary. Brass fittings and black details from the shower panel to the cupboard handles bring a contemporary finishing touch.
Outside
Private garden
Situation
Often referred to as the ‘queen of suburbs’ due to its rich history, numerous parks and elegant tree-lined streets with rows of Victorian houses, Ealing is a highly desirable area of West London.
The Rosemont is located within a 10 minute walk of Acton Main Line, the Crossrail station, giving direct access to central London on the Elizabeth Line, along with National Rail connections. It’s also a short walk from Acton Town station for the Piccadilly Line and Ealing Common for the District and Piccadilly Lines, meaning potential buyers will be spoilt for choice for speedy links into central London and beyond. The London Borough of Ealing is home to a variety of outstanding state and public schools ranging from primary to secondary and further education. The local area offers several green spaces, including Acton Park, which provides a pleasant environment for recreation and leisure activities.
Additional Information
Freehold
Local Authority: London Borough of Ealing
Property info
For more information about this property, please contact
Hamptons - London New Homes, W1D on +44 20 3463 9984 * (local rate)
Disclaimer
Property descriptions and related information displayed on this page, with the exclusion of Running Costs data, are marketing materials provided by Hamptons - London New Homes, and do not constitute property particulars. Please contact Hamptons - London New Homes for full details and further information. The Running Costs data displayed on this page are provided by PrimeLocation to give an indication of potential running costs based on various data sources. PrimeLocation does not warrant or accept any responsibility for the accuracy or completeness of the property descriptions, related information or Running Costs data provided here.



























.png)
