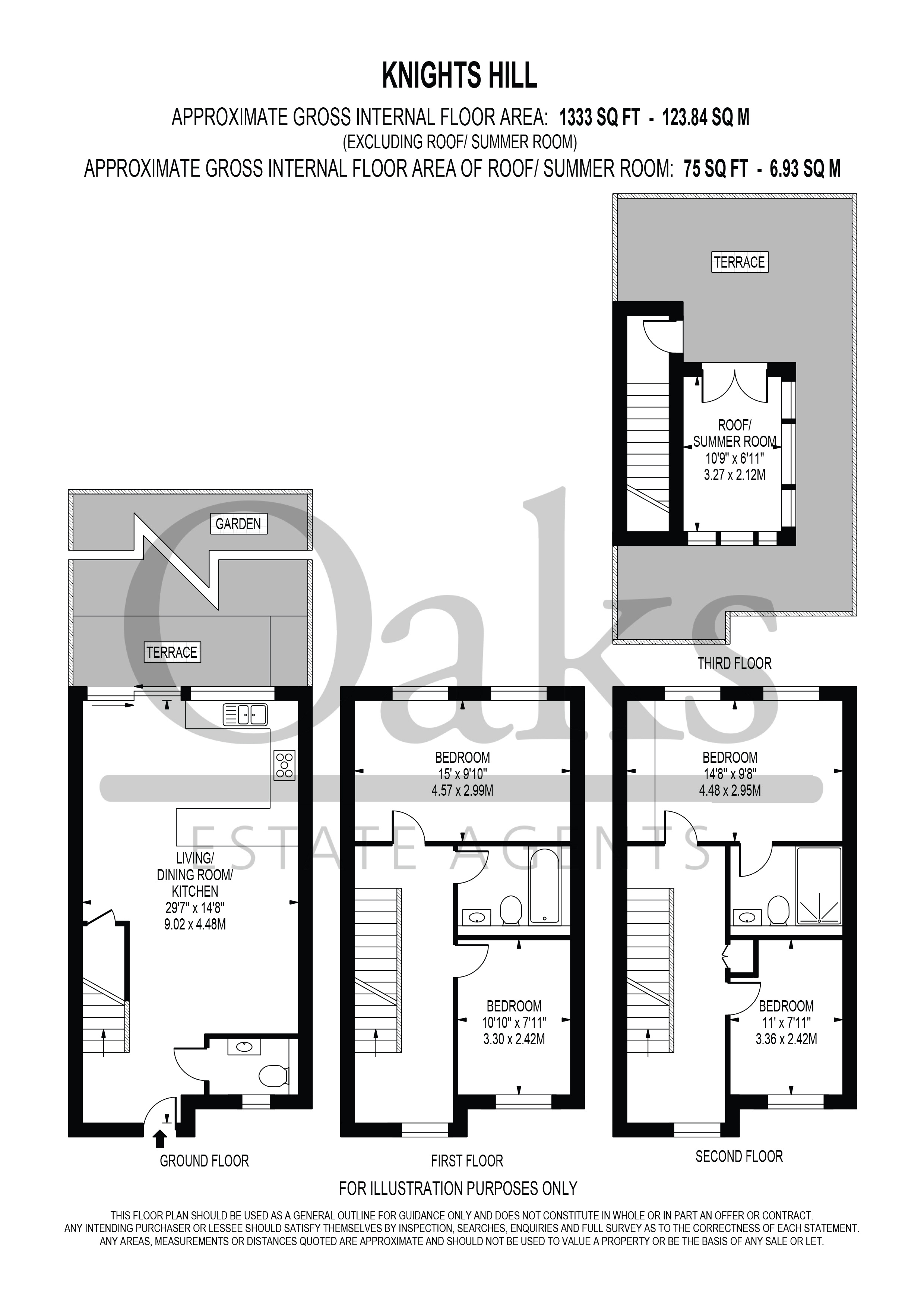End terrace house for sale in Knights Hill, London SE27
* Calls to this number will be recorded for quality, compliance and training purposes.
Property features
- 50% exchanged – 50% remaining
- Show house available to view today
- Exquisite private gated development
- Collection of eight contemporary townhouses
- Meticulously designed and elegantly crafted
- EPC rating: A
Property description
Oaks Estate Agents are delighted to present Knight’s Hill to the open market, an exquisite private gated development in the heart of affluent West Norwood.
This collection of eight opulent and contemporary townhouses has proven to be hugely popular already, immediately attracting reservations from residents who are already beginning to occupy the premises.
Meticulously designed and elegantly crafted by an expert team, every detail has been carefully considered to provide residents with a perfect home.
Arranged over the three floors, the property briefly comprises; spacious open plan modern fitted kitchen/reception room with downstairs lavish w/c, four well-proportioned double bedrooms with en-suite facilities in the primary bedroom and contemporary bathroom suite. There is also an easy-to-main garden to the rear and a roof terrace with additional pod room.
Knight’s Hill is ideal for those seeking convenient access to The City, thanks to its close proximity to West Norwood station in Zone 3. Serving as a gateway to The City and beyond, West Norwood stations offers seamless transportation links into the likes of London Victoria, London Bridge and Clapham Junction amongst others.
Several outstanding bus services are readily available. The number 2 route travels as far afield as Marylebone and the 68 route connects you to London Waterloo.
In addition to the excellent transport links, the property is also positioned close to a wide array of popular local amenities. Local residents can enjoy tasty and refreshing food and drinks served by both independently owned boutiques and popular large franchises including the effervescent Railway Tavern and Knowles of Norwood. The Crystal Palace Triangle is also situated nearby offering a fine range of amenities.
We thoroughly recommend contacting us at the earliest opportunity to avoid disappointment.
Specification
Kitchen:
Matt handless units
Dark blue floor and dove grey wall cupboards
Unique Calacatta quartz worktops
Brass Taps Stainless
Steel 1.5 basin
LED under cupboard lighting
Washer dryer in storage cupboard
Bathroom:
Brass sanitaryware
Full width recess mirror unit
LED strips above and below
Wall mounted brass basin taps
Stone resin rectangular
Square edge wall mounted basin
Rainfall and handheld brass shower heads
Brass heated shower rail
Duravit shower bath with glazed screen
Minimal waste filler
Recessed wide shelves with LED strips 3 way thermostatic valves
Feature wall with Herringbone Parkside Lenton tiles finished in inc Blue
Wall hung Duravit WC with soft close lid
Shaver socket
Underfloor heating
Ensuite:
Brass sanitaryware
Wall mounted brass taps
Rainfall and handheld brass shower heads
Expansive walk in shower
Stone resin rectangular square edge wall mounted basin
Recessed wide shelves with LED strips 2 way thermostatic valves
Wall hung Duravit WC with soft close lid
Shaver socket
Brass heated shower rail
Herringbone Calacatta marble quartz feature wall
Underfloor heating
Bedroom:
Primary bedroom with built-in wardrobe
Full connectivity usb sockets
Comfy soft light carpets
WC:
Brass wall mounted taps
Stone resin rectangular square edge wall mounted basin
Dark green Parkside Lenton artisan vertical offset mount tiles
Black granite cistern top
Wall hung Duravit WC with soft close lid
Underfloor heating
General:
78% above recommended carbon saving
Lush landscaping and green walls and roofs
ev car charging points (one car share + one disabled space)
Private individual bike stores
Air sourced heat pumps
Gigabit broadband
Full bandwidth (fibre optic, full fibre data sockets on each floor)
Beautiful vertical floor to ceiling stair balustrades right through the house
Matt black knurled door handles
Underfloor heating in living and bathrooms
Video entrance system Secure By Design (sbd)
Flooring:
Pale oak engineered 120mm (ground floor)
Comfy soft carpets in bedrooms
Tiled bathrooms
Underfloor heating in living and bathrooms
For more information about this property, please contact
Oaks Estate Agents, SE27 on +44 20 3007 3774 * (local rate)
Disclaimer
Property descriptions and related information displayed on this page, with the exclusion of Running Costs data, are marketing materials provided by Oaks Estate Agents, and do not constitute property particulars. Please contact Oaks Estate Agents for full details and further information. The Running Costs data displayed on this page are provided by PrimeLocation to give an indication of potential running costs based on various data sources. PrimeLocation does not warrant or accept any responsibility for the accuracy or completeness of the property descriptions, related information or Running Costs data provided here.































.png)
