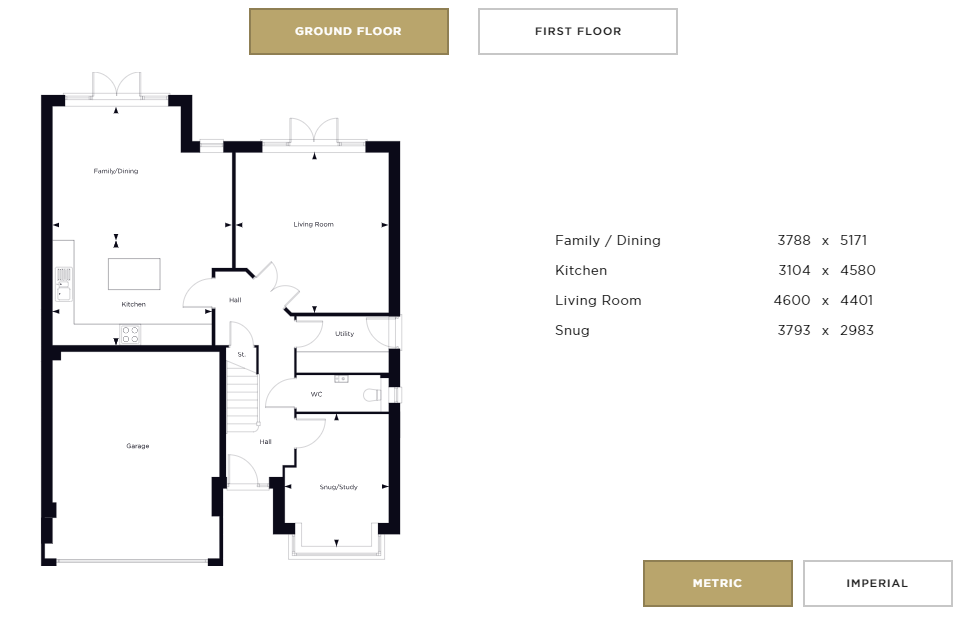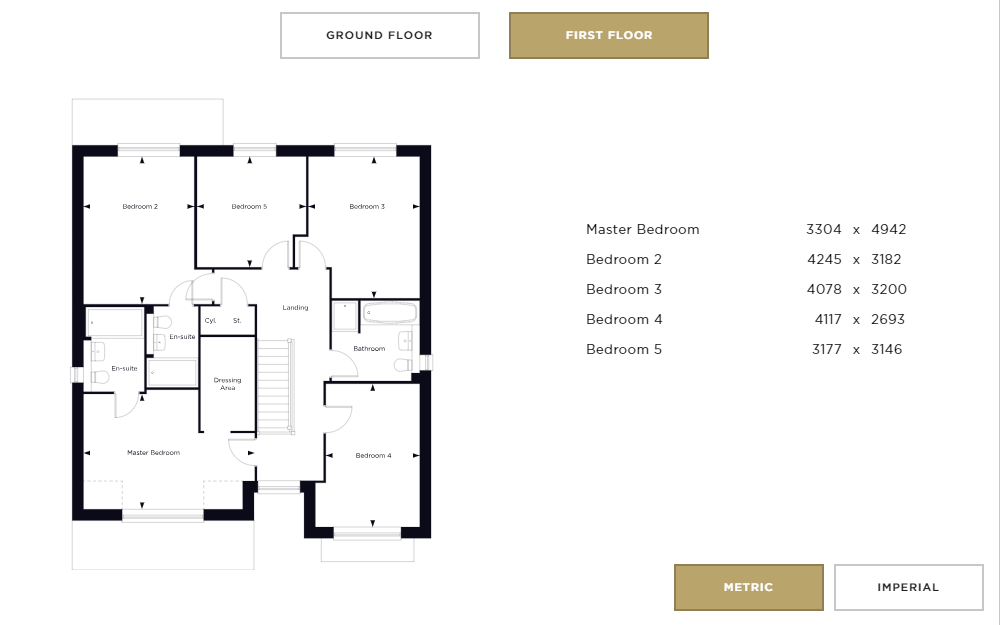Detached house for sale in Acorn Close, Wynyard, Billingham TS22
* Calls to this number will be recorded for quality, compliance and training purposes.
Property features
- Stunning five bed bespoke family home
- Three reception rooms
- Three bathrooms
- High Specification throughout
- ***incentives available***
- Impressive 2000sqft
- Sought after location
- High build quality
- ***last remaining plots***
- Viewing essential
Property description
Elite Estates are delighted to offer this stunning 5 bedroom detached property to the market***90% sold out...last remaining plots***ask about incentives***three reception rooms***master bedroom includes dressing room and ensuite, two further bathrooms, double garage...viewings available now! Call .
Elite Estates are delighted to offer this stunning 5 bedroom detached home situated on the stunninf Woodland Manor development designed and constructed by Duchy Homes.The Wavendon offers superb living space at the rear with an open-plan kitchen-diner featuring an island and family area, as well as a separate living room – both with French doors out to the garden.
You'll also enjoy a quiet place to escape with a snug at the front of the house. The large integral garage and practical utility and ground floor WC add to the easy living available here.
The large footprint accommodates five double bedrooms, two en-suites and a family bathroom on the first floor, with the master bedroom enjoying a private dressing area with built-in wardrobes.
The Wavendon offers ample living space at the rear with an open-plan kitchen-diner featuring an island and family area, as well as a separate living room – both with French doors out to the garden.
You'll also enjoy a quiet place to escape with a snug at the front of the house. The large integral garage and practical utility and ground floor WC add to the easy living available here.
The large footprint accommodates five double bedrooms, two en-suites and a family bathroom on the first floor, with the master bedroom enjoying a private dressing area with built-in wardrobes.
Viewings strictly through elite estates & lettings ***7 days A week***
contact /
Property info
Ground Floorplans View original

First Floorplans View original

For more information about this property, please contact
Elite Estates & Lettings, DH1 on +44 191 723 4951 * (local rate)
Disclaimer
Property descriptions and related information displayed on this page, with the exclusion of Running Costs data, are marketing materials provided by Elite Estates & Lettings, and do not constitute property particulars. Please contact Elite Estates & Lettings for full details and further information. The Running Costs data displayed on this page are provided by PrimeLocation to give an indication of potential running costs based on various data sources. PrimeLocation does not warrant or accept any responsibility for the accuracy or completeness of the property descriptions, related information or Running Costs data provided here.
































.png)
