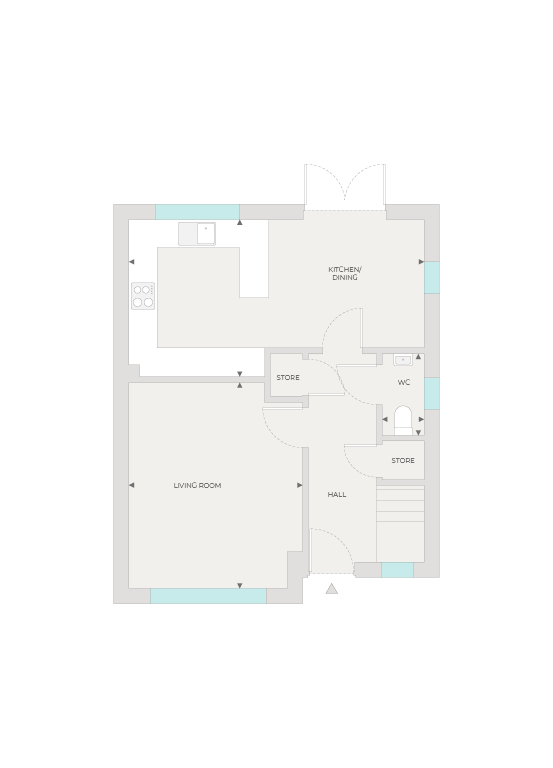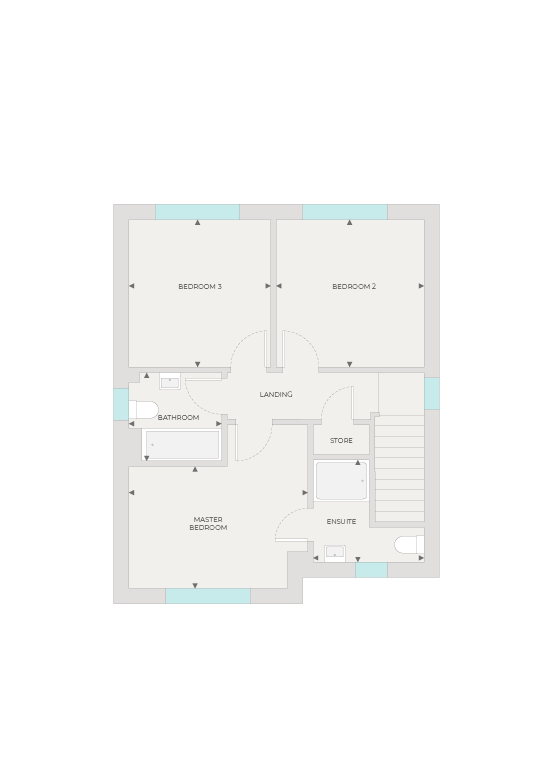Detached house for sale in Firswood Close, Chorley PR7
Images may include optional upgrades at additional cost
* Calls to this number will be recorded for quality, compliance and training purposes.
Property features
- Industry leading high specification included as standard
- Showhome available to view - call in today or book a viewing
- 10 year warranty
- South Facing Garden
- Save on your energy bills*
- Open plan kitchen diner with separate utility
- Master bedroom complete with en-suite
- Large fully enclosed rear garden, not overlooked
- Spacious three bedroom home
Property description
Upstairs, the master bedroom boasts its own en-suite, while two other well-proportioned bedrooms and a family bathroom complete the upper level, providing ample space for relaxation and rejuvenation.
Embrace the perfect fusion of comfort and style in this captivating abode. Book your viewing now and experience the allure of The Fitzroy, Plot 31.
Council Tax Bands will be confirmed upon completion of the property. To view the council tax bands in Chorley refer to Lancashire County Council's website or ask your sales advisor for more information.
*Savings on energy bills in new build homes can now reach up to £3117 annually when opposed to older properties. This is almost a 400% increase in savings in the space of just over 5 years. This is a result of new build homes emitting a third of the carbon of an older property and around 60% less kWh per m2 of energy usage (according to the Home Builders Federation).
Images used solely for illustrative purposes only and may differ from the actual house type or plot. Please speak to our Sales Advisor for more information.
Property info
For more information about this property, please contact
Laurus Homes - Saxon Fields, PR7 on +44 1257 817541 * (local rate)
Disclaimer
Property descriptions and related information displayed on this page, with the exclusion of Running Costs data, are marketing materials provided by Laurus Homes - Saxon Fields, and do not constitute property particulars. Please contact Laurus Homes - Saxon Fields for full details and further information. The Running Costs data displayed on this page are provided by PrimeLocation to give an indication of potential running costs based on various data sources. PrimeLocation does not warrant or accept any responsibility for the accuracy or completeness of the property descriptions, related information or Running Costs data provided here.

























.png)