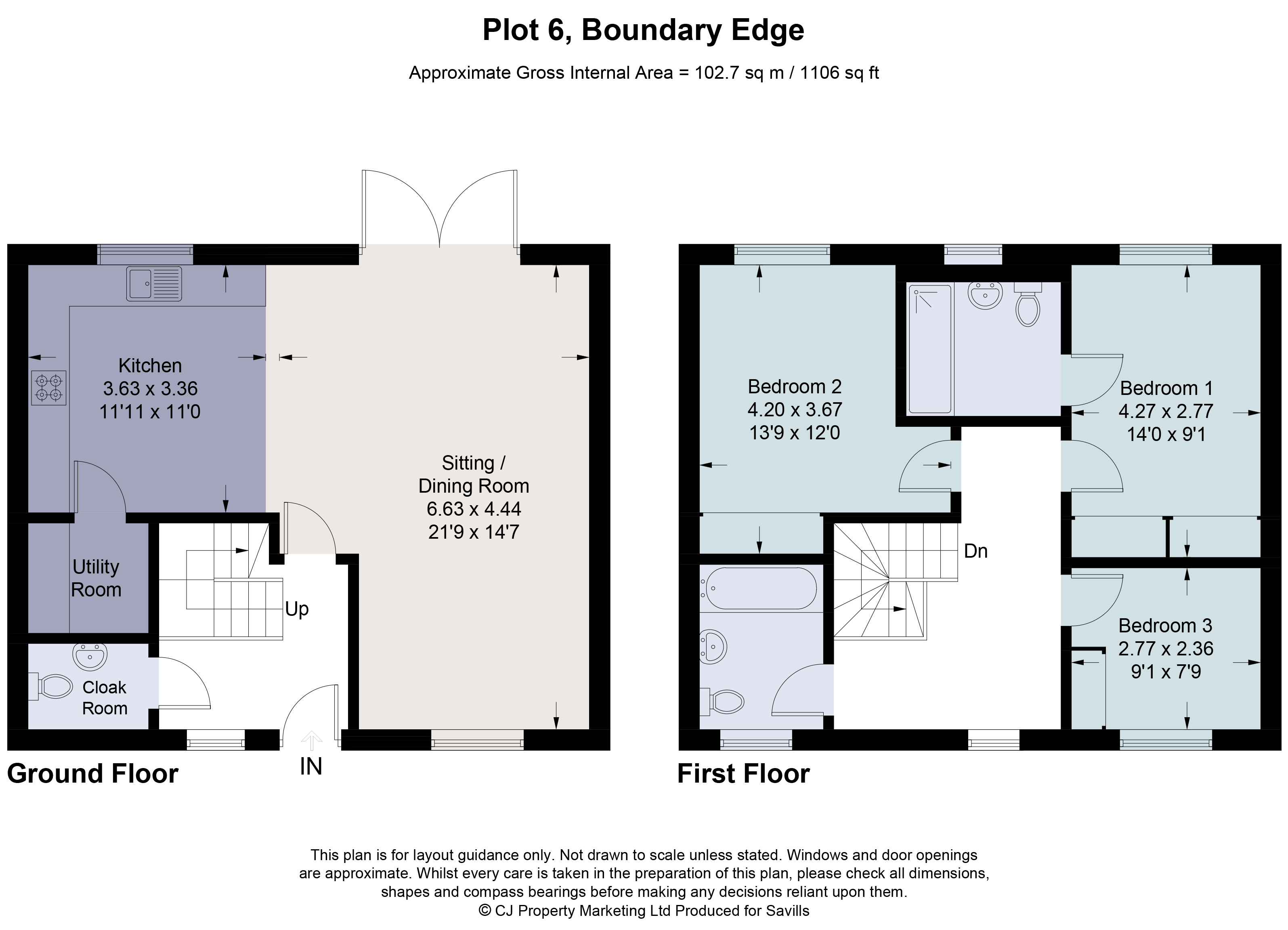Semi-detached house for sale in Boundary Edge, Chipping Warden, Banbury, Oxfordshire OX17
* Calls to this number will be recorded for quality, compliance and training purposes.
Property features
- Three bedrooms and two bathrooms including an en suite
- Large open-plan living.
- Utility room off the kitchen
- Edge of the village with superb views.
- Good road connection north or south via the M40
- Allocated driveway parking, single car port, and store.
- In a village with many amenities, social and sporting clubs.
- EPC Rating = B
Property description
A three-bedroom house with a superb open plan living space with large garden an stunning open views.
Description
The Strauss is a three-bedroom semi-detached house most notably featuring an impressive garden, as well as a large open-plan living room and kitchen, and wonderful views out across the surrounding fields.
The accommodation is well apportioned, with three first-floor bedrooms being served by two bathrooms, of which one is an en suite to the principal bedroom situated at the rear and enjoying an excellent view. On the ground floor, there is also a utility and cloakroom. From the sitting room, there are double doors out to the patio.
The L-shaped kitchen is well equipped, with modern appliances set in quartz stone worktops above handless white cabinets, creating a contemporary and minimal look.
The floor coverings are a combination of wood-effect ceramic tiles alongside carpeting.
There is a modest garden to the front and a large garden to the rear which has been laid to lawn and is flanked by private fencing on either side. The rear of the garden is secured with a post and rail fence, enabling a full view of the surrounding fields.
This house benefits from a private single car port with an electric charging point and a large store.
Boundary edge lies at the edge of the village and therefore benefits from stunning views across open fields. The architects have expertly designed these two, three and four bedroom houses to make the most of the views at every opportunity.
There is a range of architectural styles, blending contemporary alongside traditional stone facades, all under slate tile roofs.
The development is approached by a long driveway, past the cricket fields, into a private drive. There is generous parking for every house, from spaces in a carport or their own garaging, alongside designated driveway parking.
All homes ready to occupy. Book your viewing today.
Location
Chipping Warden is a rural village situated north-east of Banbury on the border of North Oxfordshire and South Northamptonshire.
The village comprises a cross section of modern and traditional period stone built houses and cottages situated in the village centre.
The village has a local primary school and a public house. Local village shops can be found approximately 3 miles away. Independent schools in the area include prep:- Winchester House, (Brackley), Beachborough, (Westbury), The Carrdus, (Overthorpe); Public schools are Bloxham and Tudor Hall, (Bloxham), Stowe and Rugby.
Transport connections are excellent with Junction 11 of the M40 Motorway about 6 miles for the South, and the M1 Motorway approximately 13 miles for the North. Mainline train services from Banbury to London (Marylebone from 56 minutes) and to the North. Birmingham Airport is about 35 miles away.
Sporting activities in the area include an indoor sports and swimming pool complex in Banbury; golf at Cherwell Edge (Chacombe), Hellidon and Tadmarton Heath; horse-racing at Towcester, Stratford upon Avon and Warwick; motor-racing at Silverstone.
Square Footage: 1,106 sq ft
Property info
For more information about this property, please contact
Savills - Summertown New Homes, OX2 on +44 1865 680232 * (local rate)
Disclaimer
Property descriptions and related information displayed on this page, with the exclusion of Running Costs data, are marketing materials provided by Savills - Summertown New Homes, and do not constitute property particulars. Please contact Savills - Summertown New Homes for full details and further information. The Running Costs data displayed on this page are provided by PrimeLocation to give an indication of potential running costs based on various data sources. PrimeLocation does not warrant or accept any responsibility for the accuracy or completeness of the property descriptions, related information or Running Costs data provided here.



















.png)