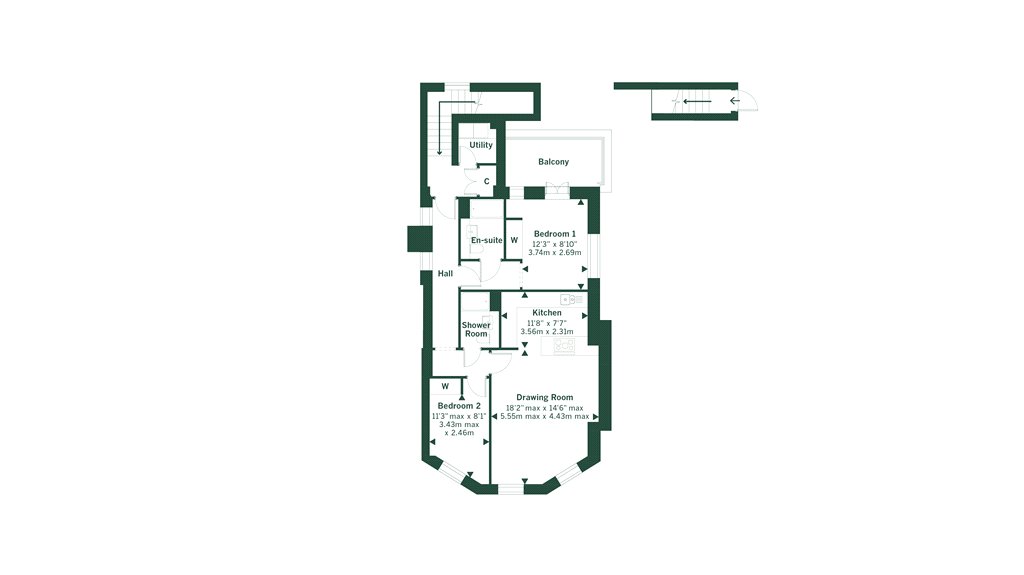Flat for sale in Hall Garden, Binfield, Bracknell RG42
Images may include optional upgrades at additional cost
* Calls to this number will be recorded for quality, compliance and training purposes.
Property features
- First floor
- Designed exclusively for the over 55s
- Private entrance
- Garden
- Balcony to bedroom 1
- Within easy reach of Bracknell, Wokingham and Reading
- Allocated parking
- Communal gardens
- 10 Year Warranty
Property description
*Show Home to include curtains, blinds and light fittings*
Plot 14 Binfield House is a modern two bedroom first floor apartment which has it’s own private entrance.
The open plan drawing room and kitchen area is a warm and welcoming space where you can get on with daily tasks and invite friends and family around to catch up on conversations. The high specification kitchen is a space where you can prepare flavorful meals. Bedroom one is a peaceful space where you can relax and unwind. With a private balcony you can look out towards the peaceful grounds. Bedroom one also has the benefit of an en suite shower room and fitted wardrobe. Bedroom two could make the perfect guest bedroom to invite family round for a stay. Completing the apartment the sparkling shower room.
Binfield House is a bespoke collection of eighteen beautifully proportioned one and two-bedroom apartments, and three-bedroom houses. Designed inclusively for over 55s, with an estate manager on hand to look after the everyday maintenance, and a vibrant community of like-minded people, you can get straight down to the very important business of enjoying life.
In the heart of Binfield, tucked away in three acres of perfectly peaceful, beautifully landscaped grounds, Binfield House combines the romance of living in a historic setting with the ease of modern living. Surrounded by beautiful rolling countryside, Binfield is a warm-hearted place with a wonderful sense of community. Binfield House backs onto a quiet leafy lane and the tranquil green spaces of Wicks Green and Silver Jubilee Field. At Pope's Meadow, you can lose yourself in ancient woodlands and wildflowers. Then you can sit back, relax and enjoy planning your visits to the 150-plus magnificent park and countryside estates in this spectacular borough.
*Please note images are of show home and all are for indicative purposes only.
Drawing Room (5.55m x 4.43m)
Drawing room opening out to the kitchen.
Kitchen (3.56m x 2.31m)
Silestone surfaces, matching upstands and splash backs complement the interior designed kitchen. A full range of integrated appliances by Bosch including a single oven, induction hob, combination microwave/oven, fully integrated dishwasher and fridge/freezer. Stainless steel sink. Sift filtered water mixer tap to reduce limescale, organic impurities, chlorine and metals. Amtico flooring to kitchen.
Bedroom 1 (3.74m x 2.69m)
Double bedroom with fitted wardrobe, en suite shower room and balcony.
En Suite
Contemporary white sanitary ware from Villeroy & Boch with AntiBac toilet seats to reduce the growth of bacteria by more than 99.9%. Mira Flight shower tray contains BioCote Technology designed to reduce bacteria and mould growth by up to 99.9%. Hygienic, easy-to-clean wall panelling which provides an alternative to tiling and without the need for grout. Fitted vanity unit to en suite. Silestone surfaces in en suite. 'Vado' taps and fittings in chrome. Chrome heated towel rail to en suite. Shaver socket to en suite. Mirror fitted in en suite.
Bedroom 2 (3.43m x 2.46m)
Double bedroom with fitted wardrobe.
Shower Room
Contemporary white sanitary ware from Villeroy & Boch with AntiBac toilet seats to reduce the growth of bacteria by more than 99.9%. Mira Flight shower tray contains BioCote Technology designed to reduce bacteria and mould growth by up to 99.9%. Hygienic, easy-to-clean wall panelling which provides an alternative to tiling and without the need for grout. Fitted vanity unit to shower room. Silestone surfaces in en suite. 'Vado' taps and fittings in chrome. Chrome heated towel rail to shower room. Shaver socket to shower room.
For more information about this property, please contact
Romans - New Homes, RG40 on +44 1344 527540 * (local rate)
Disclaimer
Property descriptions and related information displayed on this page, with the exclusion of Running Costs data, are marketing materials provided by Romans - New Homes, and do not constitute property particulars. Please contact Romans - New Homes for full details and further information. The Running Costs data displayed on this page are provided by PrimeLocation to give an indication of potential running costs based on various data sources. PrimeLocation does not warrant or accept any responsibility for the accuracy or completeness of the property descriptions, related information or Running Costs data provided here.






















.png)