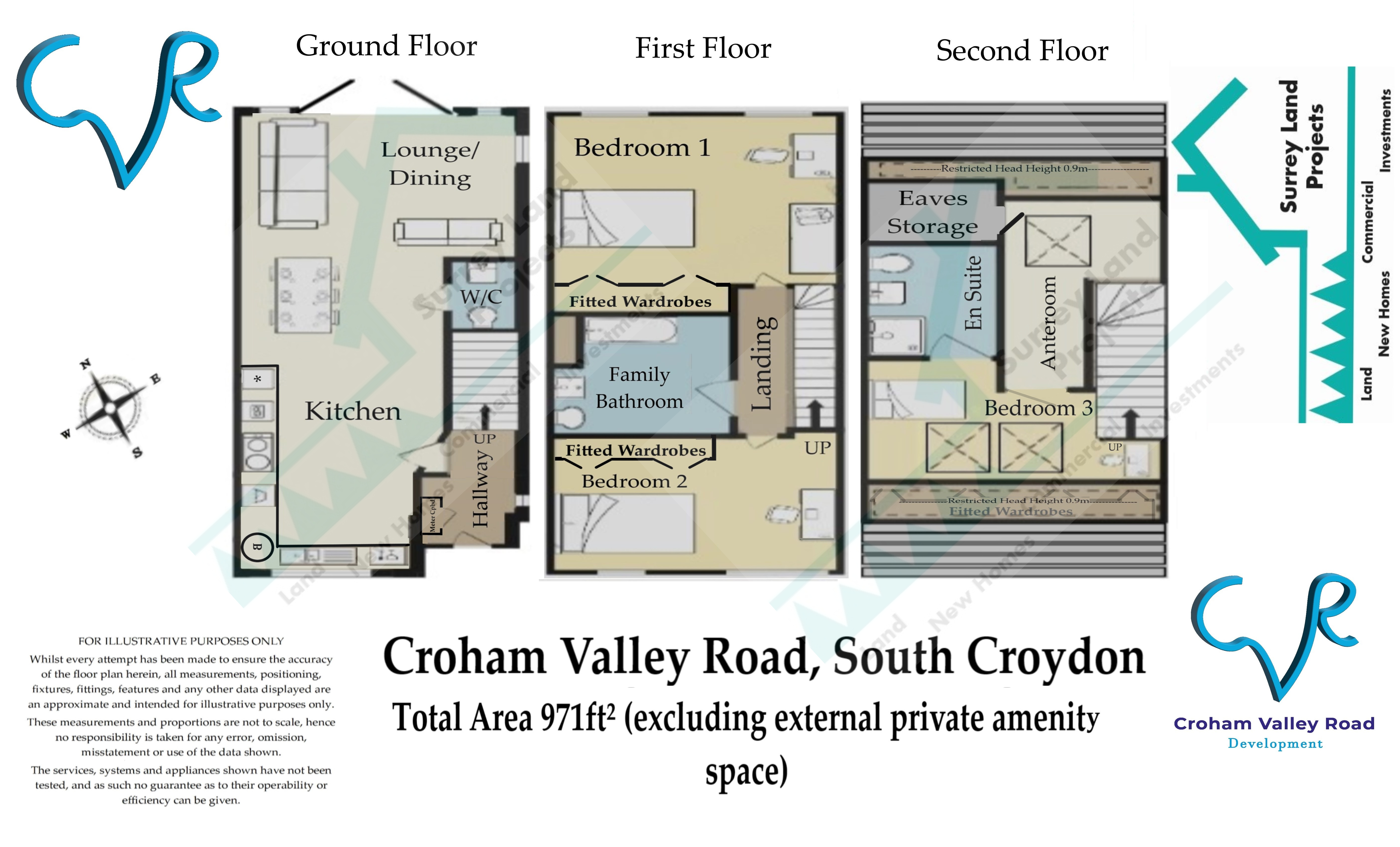Terraced house for sale in Croham Valley Road, South Croydon CR2
* Calls to this number will be recorded for quality, compliance and training purposes.
Property features
- Private garden
- On street/residents parking
- Central heating
- Double glazing
- Ready for occupation
- High specification
- Leafy suburban backdrop
- 10-year icw structural warranty
Property description
Situated on the broad, tree-lined Croham Valley Road, South Croydon (in the style of a boulevard), this neatly presented, traditionally-built, three-bedroom terrace house will doubtless satisfy a vast array of prospective buyers.
With sympathetic landscaping to the property, the existing street scene offers a sense of leafy suburbia all the while being a mere thirty minute drive from the M25 Orbital Motorway.
The local environs are well-connected to nearby conurbations and towns as well as providing swift access to Central London; direct access to London Bridge and London Victoria can be sought from South Croydon (1.5 miles), Purley Oaks (2.8 miles) or Purley (3.6 miles) railway stations. Local buses can be alighted from the Farley Road bus stop (0.1 mile) facilitating access to a wide range of the borough of Croydon.
Inside:-
Designed over three-floors (just under 1,000ft²), the dwelling boasts a chic and cool décor which generates a light and airy feel. The ground floor leads to a vast, double-aspect, open-plan lounge/dining/kitchen area with patio doors leading out to a private, turfed backyard (partially patioed). A high specification of integrated kitchen fixtures includes a fridge-freezer, washing machine, dishwasher, and Bosch™ oven with accompanying electric ceramic hob. A combination boiler supplies gas central heating throughout, which, coupled with astute positioning of windows and glass doors, renders an energy-efficient dwelling. A meter cupboard and cloakroom complete this floor.
The first floor remains consistent with the theme of the ground floor; a stylishly decorated Master Bedroom and equally generous second double-bedroom are served by a voguish family bathroom.
Consistent with modern townhouses, the defining presence of a second floor boasting a generous foyer with a neatly positioned eaves storage cupboard integrated. A large bedroom is served by a welcome level of natural light throughout the spring and summer months courtesy of the centrally positioned skylight windows. An en-suite flows with a glass panelled power shower; ecru herringbone tiling, matte black taps and edging and a vanity sink feature.
Outdoor Amenity:-
Possessing the largest private amenity space of the four homes, an area of 452ft² encompasses a line of sapling trees on the north-west boundary as well as a paved side access pathway. The partially turfed backyard is neatly contained by featheredge fencing.
As with each constituent unit of this development, a designated refuse and cycle store completes the curtilage.
Other:-
Viewing is highly recommended. To register your interest and to book a viewing, please call agent.
*Images in photo gallery are representative of the show house at 111A - 111B, C and D are unfurnished*
* A deposit of £2,000 required (subject to terms)*
*While every reasonable effort is made to ensure the accuracy of descriptions and content, we should make you aware of the following:*
(1) These particulars do not constitute part or all of an offer or contract.
(2) The measurements indicated are supplied for guidance only and as such must be considered incorrect.
(3) Potential buyers are advised to recheck the measurements before committing to any expense.
(4) Surrey Land Projects has not tested any apparatus, equipment, fixtures, fittings or services and it is in the buyer's interests to check the working condition of any appliances.
(5) Surrey Land Projects has not sought to verify the legal title of the property and the buyers must obtain verification from their solicitor.
Money laundering regulations:-
Prospective purchasers will be asked to produce identification documentation at a later stage and we would ask for your co-operation in order that there will be no delay in agreeing the sale.
Property info
For more information about this property, please contact
Surrey Land Projects, W1W on +44 20 3551 4822 * (local rate)
Disclaimer
Property descriptions and related information displayed on this page, with the exclusion of Running Costs data, are marketing materials provided by Surrey Land Projects, and do not constitute property particulars. Please contact Surrey Land Projects for full details and further information. The Running Costs data displayed on this page are provided by PrimeLocation to give an indication of potential running costs based on various data sources. PrimeLocation does not warrant or accept any responsibility for the accuracy or completeness of the property descriptions, related information or Running Costs data provided here.




























.png)