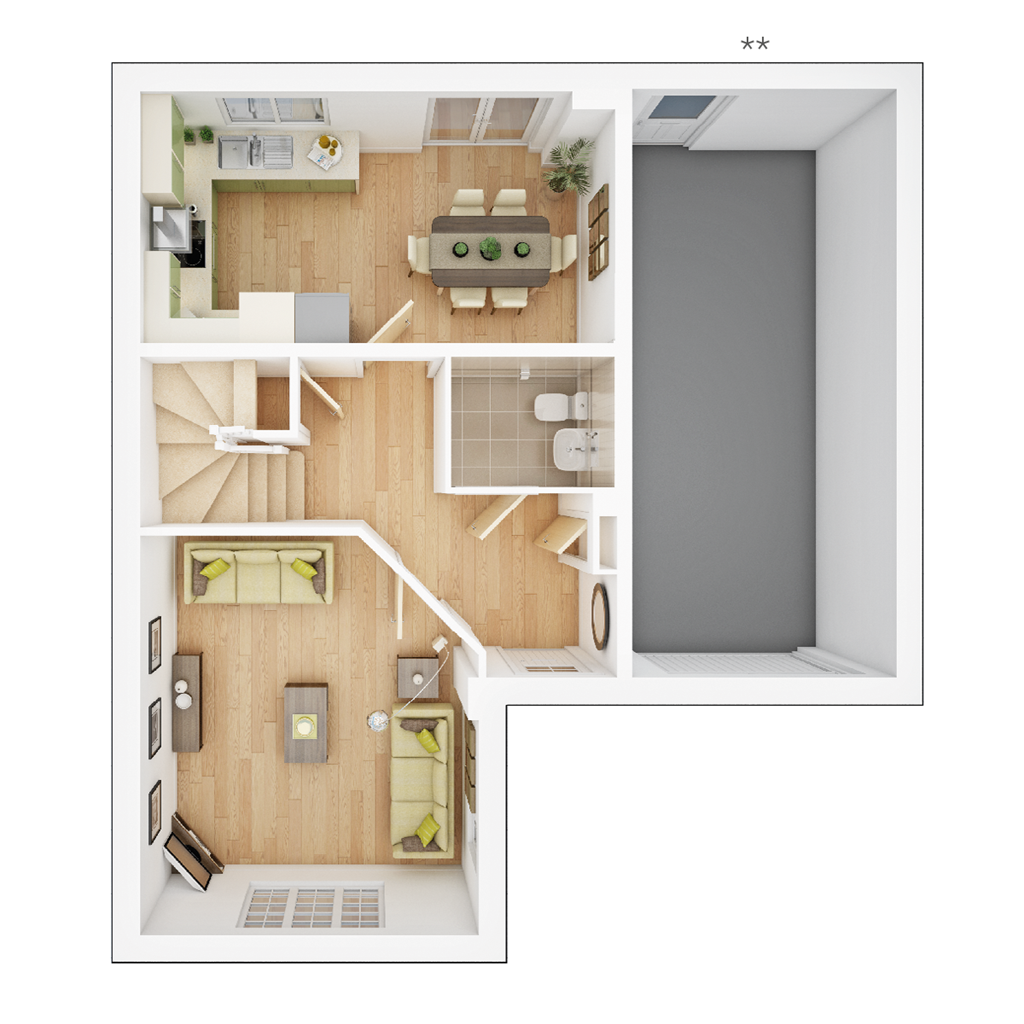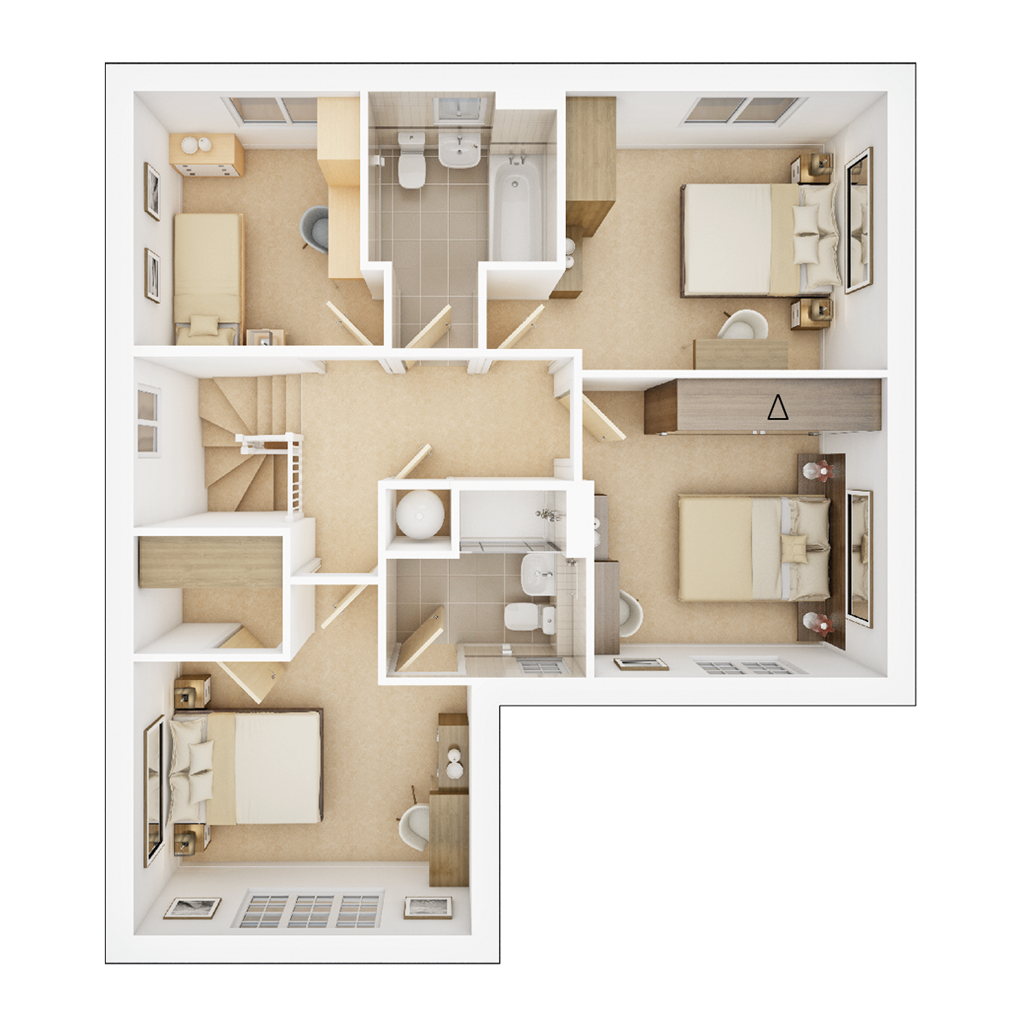Detached house for sale in "The Coltham - Plot 22" at Foxs Bank Lane, Whiston, Prescot L35
Images may include optional upgrades at additional cost
* Calls to this number will be recorded for quality, compliance and training purposes.
Property features
- 5 Star Builder
- Single integral garage
- 2 car driveway
- Built in storage
- En suite to main bedroom
- Light and airy kitchen/diner
- Taylor Wimpey 2 year warranty
- NHBC 10 year warranty
Property description
Easymover
-
Easymover is available here, which means you could provisionally reserve a new Taylor Wimpey home at this development - even if you haven't sold your existing property.
-
And that's not all. With easymover, we'll make your house move as stress free as possible. We'll liaise with your estate agent on your behalf, we'll pay their fees and we'll manage the whole house selling process - making your life so much easier! Take a look at our easymover page for more information.
Terms and conditions apply to the Easymover scheme.
The 4 bed Coltham is the perfect home for growing families to settle.
The entrance hallway is the ideal size to welcome all family and friends, with additional practical touches including a guest cloakroom and under the stairs storage. The open plan kitchen/diner, featuring french doors, is the perfect space for all the family to enjoy meal times together, whilst the cosy family lounge sits at the front of the home. Complete with storage and a single integral garage, all needs are met by this stunning 4 bed home.
Upstairs the landing hosts 4 generously sized bedrooms, with 3 being double bedrooms and the fourth creating the ideal space for a home office or children's playroom. The main bedroom offers a relaxing en suite and additional storage, big enough for a wardrobe and a family bathroom serving all other bedrooms.
Tenure: Freehold
Estate management fee: £153.00
Council Tax Band: Tbc - Council Tax Band will be confirmed by the local authority on completion of the property
Rooms
Ground Floor
- Kitchen Diner (5.39m x 2.86m, 17'8" x 9'5")
- Lounge (3.84m x 4.53m, 12'7" x 14'11")
- Bedroom 1 (3.84m x 3.10m, 12'7" x 10'2")
- Bedroom 2 (3.66m x 3.15m, 12'0" x 10'4")
- Bedroom 3 (3.33m x 3.40m, 10'11" x 11'2")
- Bedroom 4 (2.58m x 2.88m, 8'6" x 9'6")
About Fox Wood Garden Village
Own New Rate Reducer
- Mortgage rates below 1.87% available with Own New Rate Reducer.*
-
Terms & Conditions apply. To find out more click here.
*Example assumes a 5% homebuilder incentive and is based on mortgage rates available in the market, with a 2 year initial period and an LTV of 75%. Savings made in the initial fixed period. Independent financial advice must be sought from a regulated mortgage broker to access this scheme. Your home may be repossessed if you do not keep up your mortgage repayments. Rates valid as of 08/04/2024.
A warm welcome to Fox Wood Garden Village
Set within the village of Whiston, is Fox Wood Garden Village. If you're looking to enjoy the countryside and join a thriving community, then this is the ideal place to settle.
This development provides a stunning range of 350,3 and 4 bedroom homes which are designed with first time buyers and growing families in mind, thoughtfully incorporating light and open rooms. With a wide variety of local amenities and excellent travel links to Liverpool via the M62 and St Helens, Fox Wood Garden Village is perfectly placed.
Surrounded by countryside, it is the ideal location to enjoy the open outdoors. Alongside this, there is a wide offering of restaurants, pubs and cafes to be enjoyed within Whiston. Ofsted rated Outstanding schools, are also within close proximity to Fox Wood Garden Village.
Do you have a home to sell? Let us take care of this with Easymover or Part Exchange.
Opening Hours
Monday 11:00 to 17:00, Tuesday Closed, Wednesday Closed, Thursday 11:00 to 17:00, Friday 11:00 to 17:00, Saturday 11:00 to 17:00, Sunday 11:00 to 17:00
Disclaimer
Terms and conditions apply. Prices correct at time of publication and are subject to change. Photography and computer generated images are indicative of typical homes by Taylor Wimpey.
Property info
For more information about this property, please contact
Taylor Wimpey - Fox Wood Garden Village, L35 on +44 151 382 8451 * (local rate)
Disclaimer
Property descriptions and related information displayed on this page, with the exclusion of Running Costs data, are marketing materials provided by Taylor Wimpey - Fox Wood Garden Village, and do not constitute property particulars. Please contact Taylor Wimpey - Fox Wood Garden Village for full details and further information. The Running Costs data displayed on this page are provided by PrimeLocation to give an indication of potential running costs based on various data sources. PrimeLocation does not warrant or accept any responsibility for the accuracy or completeness of the property descriptions, related information or Running Costs data provided here.
























.png)