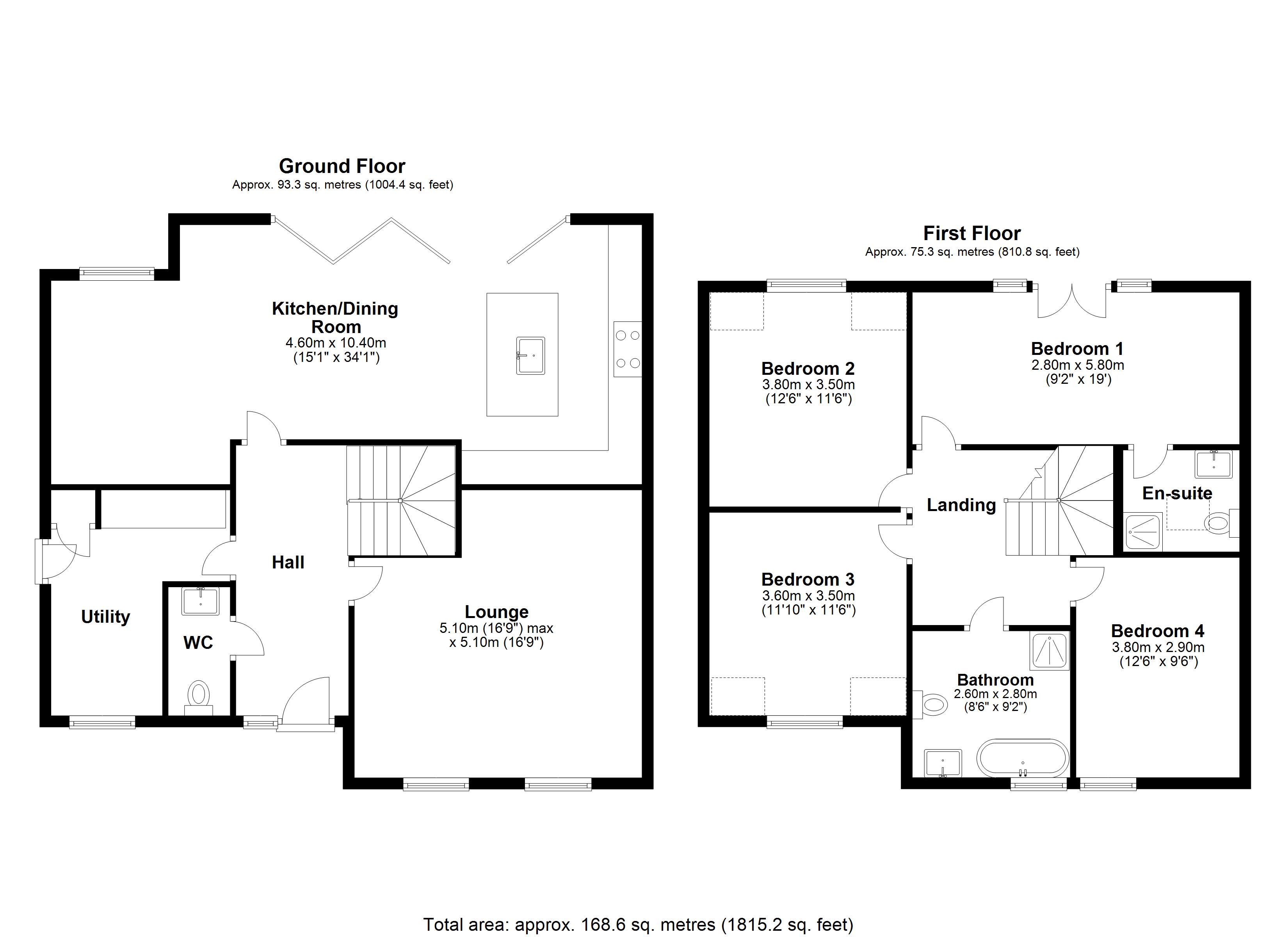Detached house for sale in Sunny Corner Lane, Penzance TR19
* Calls to this number will be recorded for quality, compliance and training purposes.
Property features
- Private garden
- Terrace
- Balcony
- Off street parking
- Central heating
- Step free access
- Wheelchair accessible
- Double glazing
- Rural/secluded
- Waterfront
Property description
Carefully designed to take full advantage of the exceptional south westerly outlook - plot 1 has private level landscaped gardens and parking for 2/3 cars.
The ground floor features a good sized living room, Utility Room and a fabulous 10 metre kitchen with direct access onto the private gardens.
The first floor features 4 bedrooms and 2 bathrooms, one being ensuite.
The main feature of the principle bedroom is its large canopied balcony with lovely sunset views.
The location allows access by foot to nearby Gwynver beach and onwards to Sennen cove, perfect for surfing and dog walking.
The village of Sennen has a small number of local shops with further shopping at Nearby St Just and Penzance.
The surrounding area boasts Porthcurno beach and The Minack theatre and Lands End is just 3 miles away.
There is a main line railway station at Penzance with several trains daily to London Paddington and the UK railway network.
Penzance heliport and nearby Lands End airport serve the Isles of Scilly.
Cornwall International Airport is about 49 miles distant.
The accommodation (all dimensions are approximate and for guidance purposes only)
Ground floor -
Porch with lighting -
Door and adjoining glass panels to -
Entrance hall - 5.1m overall. Stairs rising with recess under.
Cloakroom/WC - w.c. Wash basin towel rail - tiling.
Living room - 5m x 5m. Window to the front.
Kitchen/family room - 10m x 4.6m. A great room with 5 bifold doors onto the garden. Superb range of built in units and integrated appliances featuring a large central island with sink. Integrated fridge, freezer, dishwasher, AEG double oven and 5 hob induction. Pop up power points and usb charger.
Office/utility - 4m x 3.5m Sink unit. Cupboard housing heating system.
First floor -
Landing -
Main landing - Radiator.Access to loft.
Bedroom 1 - 6.1m x 3m. High ceiling. French doors onto balcony 6m in length with canopy glass and lighting. Great sea views.
Ensuite - 2.1 x 1.9m Double walk in shower rainstorm shower head and second hose. Integrated wc. Vanity unit with wash basin. Integral shelving for shampoos etc.
Bedroom 2 - 3.3m x 3m plus recess. Radiator. Sea views.
Bedroom 3 - 3.3m x 3m plus recess. Radiator.
Bedroom 4 - 3.8m x 3m.
Bathroom - 2.8m x 2.6m. Fabulous walk in shower with rainstorm head and second hose, slipper bath, Integrated wc. Towel rail. Tiled flooring. Window.
Outside -
The front of the property has a tarmac driveway with space for 2 cars, ev charging point.
Adjoining gravelled area for easy maintainence. Further garden area to the side. Tap.
Access to the rear from both sides of the house.
The rear garden is level and features extensive use of local granite hedging, large sun terrace /patio perfect for outdoor entertaining and enjoying the sunsets.
Services -
Mains water and electricity. Private drainage treatment plant.
Broadband next generation full fibre.
On the completion of the last property a self governing management company will manage the common areas and sewerage.
EPC - B
Council tax - To be assessed upon completion.
For more information about this property, please contact
Fletcher Homes & Land, TR20 on +44 1736 397420 * (local rate)
Disclaimer
Property descriptions and related information displayed on this page, with the exclusion of Running Costs data, are marketing materials provided by Fletcher Homes & Land, and do not constitute property particulars. Please contact Fletcher Homes & Land for full details and further information. The Running Costs data displayed on this page are provided by PrimeLocation to give an indication of potential running costs based on various data sources. PrimeLocation does not warrant or accept any responsibility for the accuracy or completeness of the property descriptions, related information or Running Costs data provided here.

































.png)