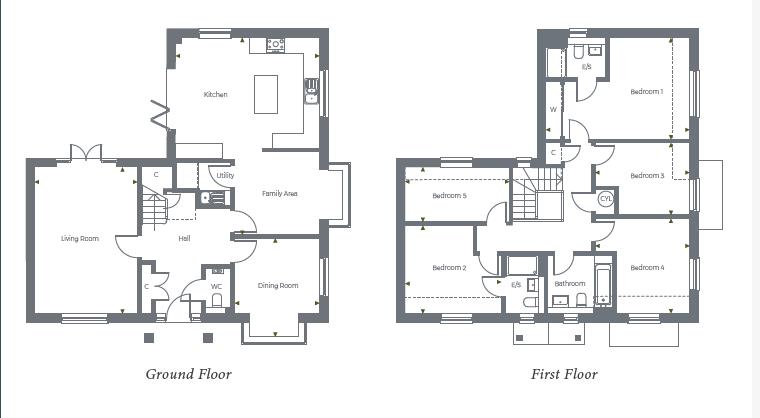Detached house for sale in Plot 63, The Ashbury Variant, Rowden Brook SN15
* Calls to this number will be recorded for quality, compliance and training purposes.
Property features
- Last Chance to buy at Rowden Brook!
- Open Plan Kitchen/Dining Area
- Separate Utility room
- Study
- Two En Suite bedrooms
- 5 Bed Detached House
- Double Garage & Parking
- Access to Motorway and Train Station
- Lacock Nearby
- Popular Schooling Nearby
Property description
Last Chance to buy at Rowden Brook!
The Ashbury Variant is a spacious home benefitting from a high-specification kitchen and family room, together with a separate living room and a dining room. Upstairs is the en-suite main bedroom, a second en-suite bedroom, and three further bedrooms. Externally this home benefits from a Double Garage, Parking and a good size garden.
Situation
Rowden Brook is the first phase of Rowden Park Garden Village, the creation of a new community in the Arts and Craft style with space, well-being and community its guiding principles.
Surrounded by beautiful views of open countryside, and just a short walk from the thriving market town of Chippenham with its excellent transport connections, this Garden Village enjoys the very best of town and country living.
Accommodation
Ground floor
Kitchen/
Family Area 5522mm x 7578mm 18’ 1’’ x 24’ 9’’
Living Room 3944mm x 5635mm 12’ 9’’ x 18’ 5’’
Dining Room 3255mm x 3807mm 10’ 7’’ x 12’ 5’’
First floor
Bedroom 1 5522mm x 3910mm 18’ 1’’ x 12’ 8’’
Bedroom 2 3724mm x 3415mm 12’ 2’’ x 11’ 2’’
Bedroom 3 3658mm x 2791mm 12’ 0’’ x 9’ 2’’
Bedroom 4 3658mm x 3665mm 12’ 0’’ x 12’ 0’’
Bedroom 5 3995mm x 2120mm 13’ 1’’ x 7’ 0’’
total area: 1949 sq ft | 181.1 sq M
The room sizes shown are taken from the dimension arrows on the
floor plans, and a tolerance of +/- 50mm is allowed. Sloping ceilings,
where applicable, are indicative. External finishes, layouts, window
positions and styles may vary, please check with the Sales Advisor.
These floor plans are a guide only and may be subject to change. Total
area is approximate only. Computer generated image indicative only.
---- Indicates sloping ceiling
Agents Note
Nb - Computer generated images (CGI), photographs, internal and external room layouts, house layouts and site plans are produced in good faith and are intended to give potential customers a flavour of each particular house type. They do not necessarily represent specific plots or developments and actual external finishes. Plot sizes and landscaping will vary. For details of specific plots, please refer to the sales consultant.
Property info
For more information about this property, please contact
Strakers - Chippenham (Sales & Auctions), SN15 on +44 1249 799802 * (local rate)
Disclaimer
Property descriptions and related information displayed on this page, with the exclusion of Running Costs data, are marketing materials provided by Strakers - Chippenham (Sales & Auctions), and do not constitute property particulars. Please contact Strakers - Chippenham (Sales & Auctions) for full details and further information. The Running Costs data displayed on this page are provided by PrimeLocation to give an indication of potential running costs based on various data sources. PrimeLocation does not warrant or accept any responsibility for the accuracy or completeness of the property descriptions, related information or Running Costs data provided here.

























.png)
