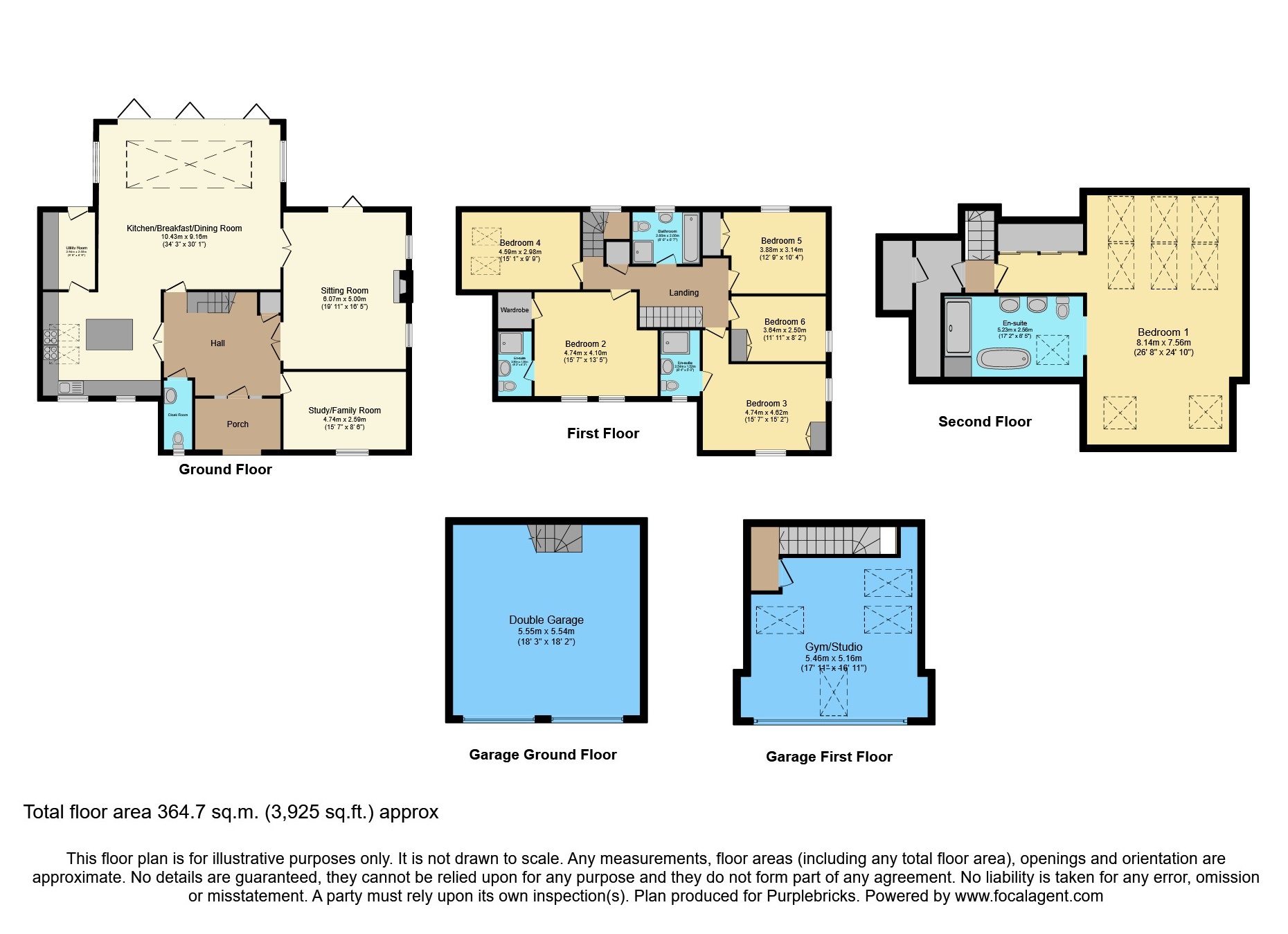Detached house for sale in Elm Grove, Calne SN11
* Calls to this number will be recorded for quality, compliance and training purposes.
Property features
- Exceptional detached family house
- Extended and improved greatly throughout
- Finished to a very high specification
- Large 0.3acre plot and private gardens
- Double garage with driveway and studio above
- Six bedrooms, four bath/shower rooms
- Fabulous main bedroom suite
- Small private development of just nine properties
- Only 5mins walk into the town centre
Property description
Exceptional! A superb detached family house, significantly extended and improved throughout, and positioned in a large plot 0.3acre with wonderful gardens, and a double garage with studio/gym above. Fabulous extended 34ft kitchen/diner with full-width bi-fold patio doors, plus stunning main bedroom suite with Velux balcony windows.
General Information
Approached at the front the property stands elevated with steps leading up to the front door. Once inside, there is a large formal entrance hall with WC, stairs rising to the first floor, and doors to all rooms. The ground floor accommodation comprises study/family room, sitting room, enormous extended kitchen/diner/family room, and a separate utility room.
On the first floor there are five bedrooms, two en-suites, and a family bathroom.
On the second floor, there is an absolutely stunning main bedroom suite which comprises a bedroom with three Velux full-height balcony style windows, a dividing wall that provides a snug/lounge area, and a beautiful en-suite bathroom with free standing bath and walk in shower, finished to a very high specification.
The detached double garage also provides additional living space, because in addition to the garage itself, there is a staircase rising to a studio/gym room above. This would also be an ideal work-from-home space.
Outside
The property stands within a large, level plot that is approx. 0.3acre. There are private gardens to the rear with some lovely mature trees. The garden continues down both sides of the property, including a smaller garden at the front and raised vegetable/fruit beds on the other side. Opposite the house, stands the double garage, which has driveway parking in front (for multiple vehicles), plus a studio/gym/office room above.
Location
The property is located within a small private development of just nine homes built by Hannick Homes in approx 2009. The town centre is just 5 minutes walk / 0.4mile. Calne is an attractive, historic, and very lively market town with a very good variety of shops, restaurants and other amenities. There is also excellent schooling within the town, including St Margarets Preparatory school and St Marys. Located with beautiful rolling Wiltshire countryside, areas of 'Outstanding Natural Beauty', with the White Horse, Avebury and various walks and trails all on the doorstep, including the old railway line and canals in to Chippenham. Chippenham is just 15mins drive (20 min bus), with a wider range of facilities, and a mainline station to London Paddington. Swindon and Royal Wootton Basset are just 20mins / c.10miles. The M4 is also about 20mins drive.
Property Ownership Information
Tenure
Freehold
Council Tax Band
F
Disclaimer For Virtual Viewings
Some or all information pertaining to this property may have been provided solely by the vendor, and although we always make every effort to verify the information provided to us, we strongly advise you to make further enquiries before continuing.
If you book a viewing or make an offer on a property that has had its valuation conducted virtually, you are doing so under the knowledge that this information may have been provided solely by the vendor, and that we may not have been able to access the premises to confirm the information or test any equipment. We therefore strongly advise you to make further enquiries before completing your purchase of the property to ensure you are happy with all the information provided.
Property info
For more information about this property, please contact
Purplebricks, Head Office, B90 on +44 24 7511 8874 * (local rate)
Disclaimer
Property descriptions and related information displayed on this page, with the exclusion of Running Costs data, are marketing materials provided by Purplebricks, Head Office, and do not constitute property particulars. Please contact Purplebricks, Head Office for full details and further information. The Running Costs data displayed on this page are provided by PrimeLocation to give an indication of potential running costs based on various data sources. PrimeLocation does not warrant or accept any responsibility for the accuracy or completeness of the property descriptions, related information or Running Costs data provided here.







































.png)


