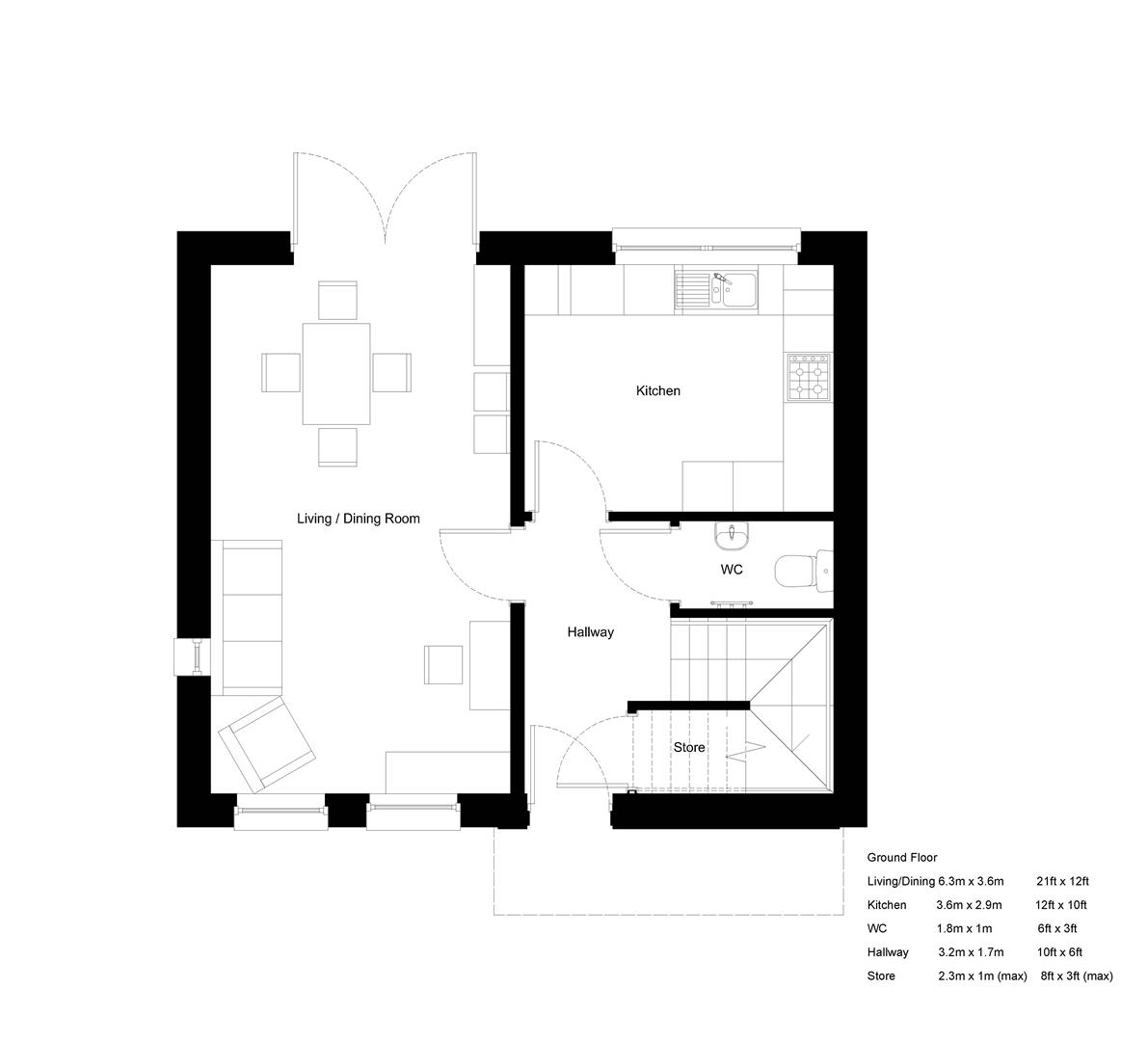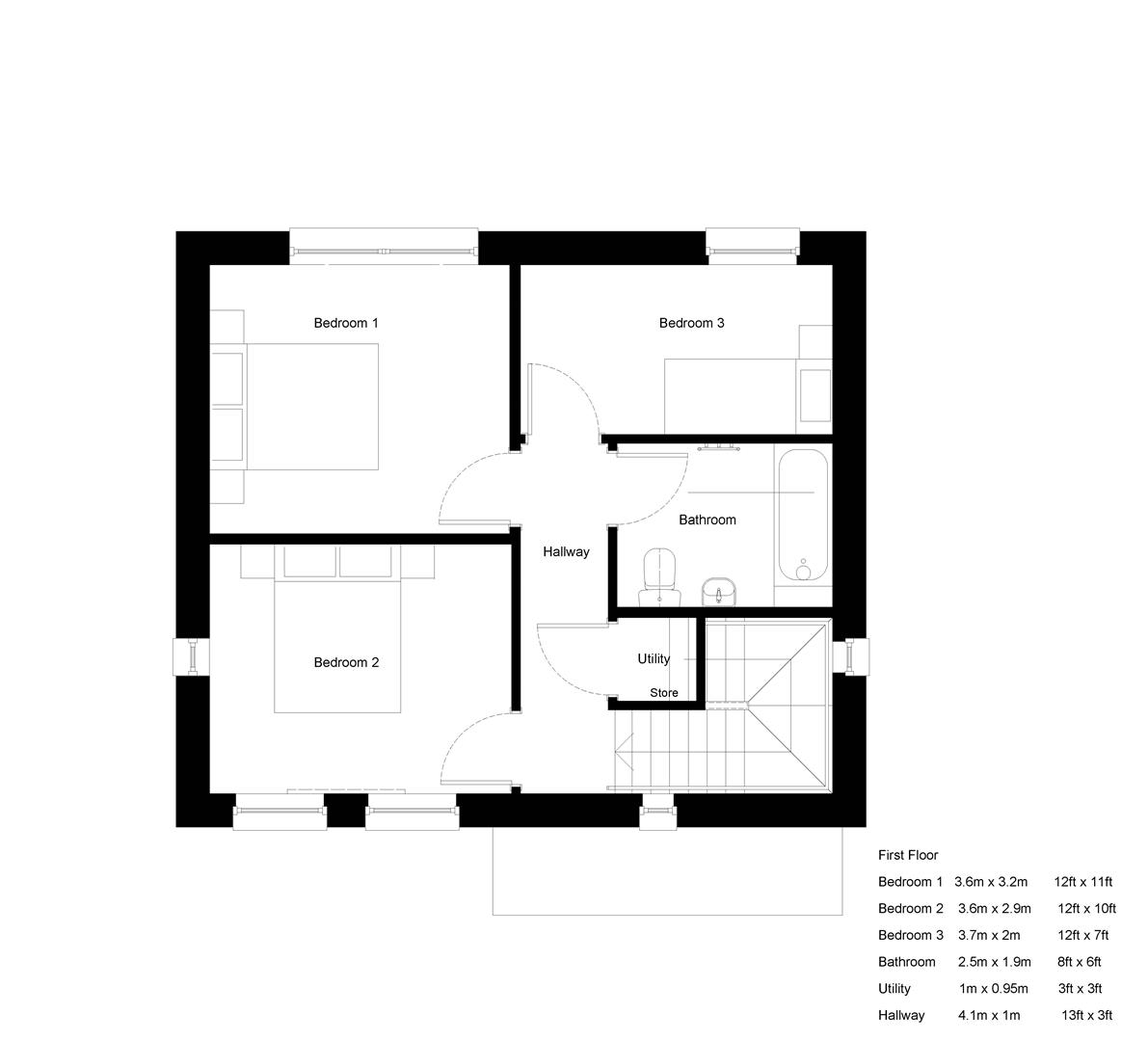End terrace house for sale in 6 Blackberry Way, Derwenthorpe, York, Oah YO31
* Calls to this number will be recorded for quality, compliance and training purposes.
Property features
- The Barnby
- End Terrace
- 3 Bedrooms
- Open Plan Living/ Dining
- Downstairs W.C
- Upstairs Bathroom & Separate Utility
- Air Source Heat Pump Central Heating, providing underfloor heating to the ground floor
- 10 Year Structural Warranty
- 2 Year Builder Defect Warranty
- Surrounded by a wealth of Local Amenities
Property description
We are delighted to introduce Blackberry Walk by Camstead Homes.
**plot 3
Blackberry Walk is the final phase of the multi award winning Derwenthorpe development. Marketing Suite Opening in April
Blackberry Walk is a beautiful development
of 3 & 4 bedroom homes offering stylish, modern living
in the award-winning development of Derwenthorpe.
Just a stone’s throw from the historic city of York, and
the perfect base to explore the stunning countryside to the
East, you’ll discover your home for life.
Spacious, light-filled, energy-efficient homes featuring
high specification kitchens and bathrooms, exquisite living
and dining areas, and private gardens, the homes at
Blackberry Walk have been designed to offer the very best
in modern living.
General Remarks
Location
Situated in the Derwenthorpe development in the village of Osbaldwick lying to the East of York
Conveniently located on the edge of the city centre, Osbaldwick benefits from excellent local amenities including shops, doctors surgery, bus service, nursery and schools. It is also within easy access of York University and the A64 connecting to the motorway.
Services
Mains supplies of water, electricity and drainage. Air Source Heat Pump
Fixtures And Fittings
All fixtures and fittings are specifically excluded from the sale unless they are mentioned in the particulars of sale.
Local Authority York
City of York Council, West Offices, Station Rise, York, YO1 6GA. Telephone .
Offer Procedure
Before contacting a Building Society, Bank or Solicitor you should make your offer to the office dealing with the sale, as any delay may result in the sale being agreed to another purchaser, thus incurring unnecessary costs. Under the Estate Agency Act 1991, you will be required to provide us with financial information in order to verify your position, before we can recommend your offer to the vendor. We will also require proof of identification in order to adhere to Money Laundering Regulations.
Property info
2455_B6_Mr_301_A House Type B6 Ground Floor Plan M View original
View Floorplan 1(Opens in a new window)
2455_B6_Mr_302_A House Type B6 First Floor Plan Ma View original
View Floorplan 2(Opens in a new window)
The Barnby Ground Floor.Jpg View original

The Barnby First Floor.Jpg View original

For more information about this property, please contact
Hudson Moody, YO1 on +44 1904 918302 * (local rate)
Disclaimer
Property descriptions and related information displayed on this page, with the exclusion of Running Costs data, are marketing materials provided by Hudson Moody, and do not constitute property particulars. Please contact Hudson Moody for full details and further information. The Running Costs data displayed on this page are provided by PrimeLocation to give an indication of potential running costs based on various data sources. PrimeLocation does not warrant or accept any responsibility for the accuracy or completeness of the property descriptions, related information or Running Costs data provided here.














.png)

