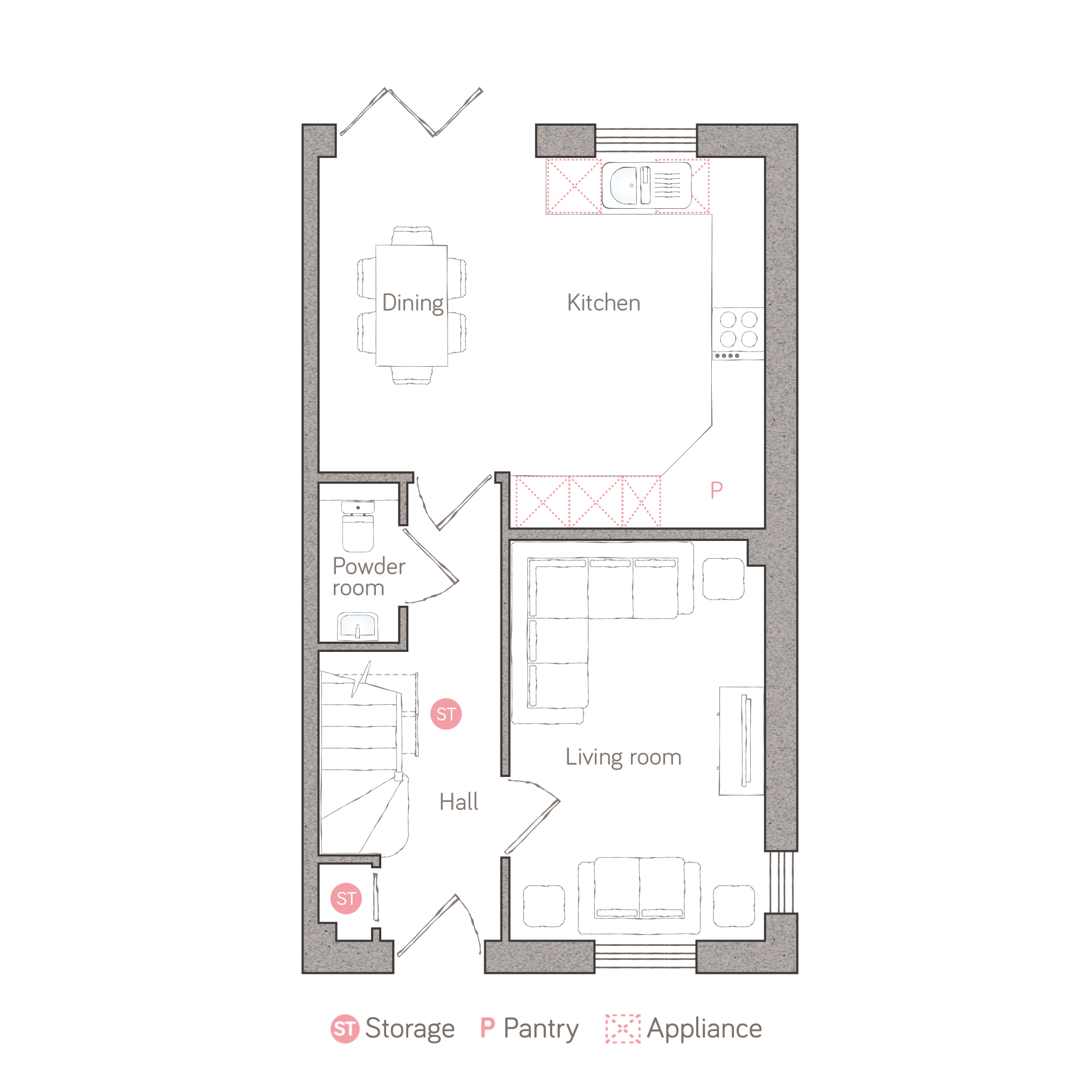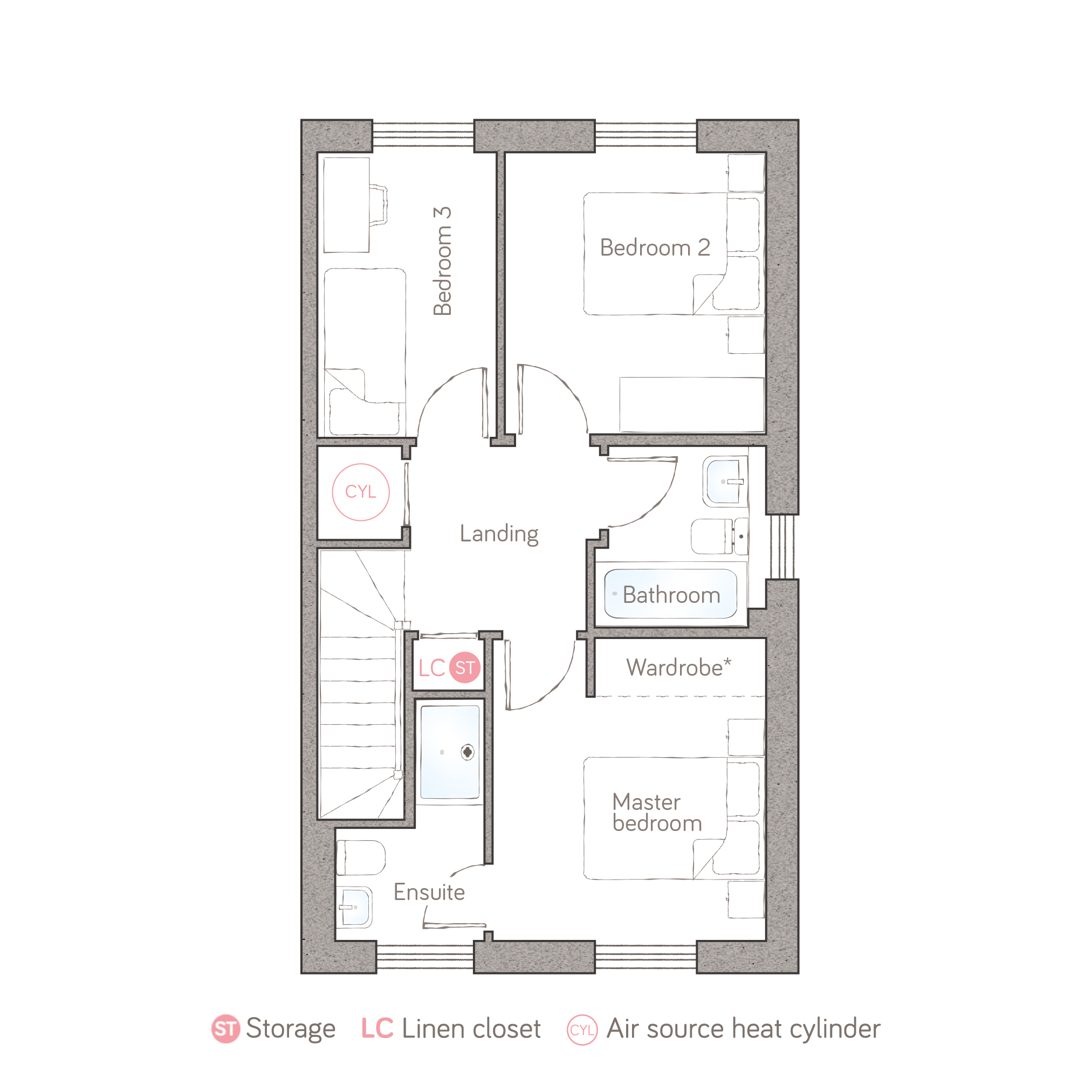Semi-detached house for sale in Old Callywith Road, Bodmin PL31
* Calls to this number will be recorded for quality, compliance and training purposes.
Property features
- Modern kitchen with high-spec smeg appliances & built-in corner pantry
- Fabulous bi-fold doors in kitchen straight onto the garden
- Ensuite to master bedroom, with 10” monsoon showerhead
- CAT6 cabling for ultimate connectivity & ‘smart’ controlled heating system
- Off-road parking for 2 cars
- South-west facing garden with oversized patio
- Air source heat pump & underfloor heating to ground floor
- Well-considered storage throughout, including bespoke understairs pull-outs
- 10-year NHBC warranty
Property description
Poppy Cottage is a beautifully built, Georgian-inspired new home by local homebuilder, bunnyhomes. High-spec modern kitchen/diner with smeg appliances & bi-fold doors to garden, master bed ensuite, plus underfloor heating, well-considered storage, CAT6 cabling & off-road parking.
About poppy cottage A perfect 3-bedroom family home, thoughtfully designed with a well-considered layout. Beautifully crafted, with a classic white fully rendered exterior, our Georgian-inspired poppy cottage features large sash style windows of the era and an elegant hand-made porch. Designed to capture the best of traditional home building injected with the essentials of modern-day living.
Poppy Cottage boasts CAT6 cabling into all the main rooms so you're super connected. Fuelled by the latest technology air source heat pump, with 'smart' controlled heating, underfloor heating extends throughout downstairs.
The farmhouse-sized kitchen includes an impressive corner pantry and high-spec integrated smeg appliances, including a built-in multifunction oven, a touch-control induction hob, extractor, built-in washer/dryer, fridge/freezer and dishwasher.
Upstairs the master bedroom benefits from an ensuite with shower enclosure while the remaining bedrooms share the family bathroom, all furnished with Villeroy & Boch sanitaryware and Porcelanosa tiling. With lots of thoughtfully designed storage throughout, including bespoke understairs pull-outs, Poppy Cottage is the perfect family home.
Classic double doors take you outside to the garden with generous patio area. Poppy Cottage also has off-road parking for 2 cars.
Room dimensions
ground floor
Kitchen/dining4.98m x 4.14m max (16' 4" x 13' 7" max)
Living room2.85m x 4.46m (9' 4" x 14' 7")
Powder room0.90m x 1.70m (2' 11" x 5' 6")
first floor
Master bedroom3.03m x 3.35m (9' 11" x 11'0")
Ensuite1.66m x 2.67m max (5' 5" x 8' 9" max)
Bathroom1.90m x 2.02m (6' 2" x 6' 7")
Bedroom 22.89m x 3.12m (9' 6" x 10' 2")
Bedroom 32m x 3.16m (6' 6" x 10' 4")
10-year NHBC warranty
Images are for illustrative purposes only.
We are working alongside bunnyhomes on this development and by enquiring on this home you give us permission to share your details directly with bunnyhomes.
If you would like to opt out, please let us know at point of enquiry.
For more information about this property, please contact
Complete, EX5 on +44 1392 976741 * (local rate)
Disclaimer
Property descriptions and related information displayed on this page, with the exclusion of Running Costs data, are marketing materials provided by Complete, and do not constitute property particulars. Please contact Complete for full details and further information. The Running Costs data displayed on this page are provided by PrimeLocation to give an indication of potential running costs based on various data sources. PrimeLocation does not warrant or accept any responsibility for the accuracy or completeness of the property descriptions, related information or Running Costs data provided here.


















.png)
