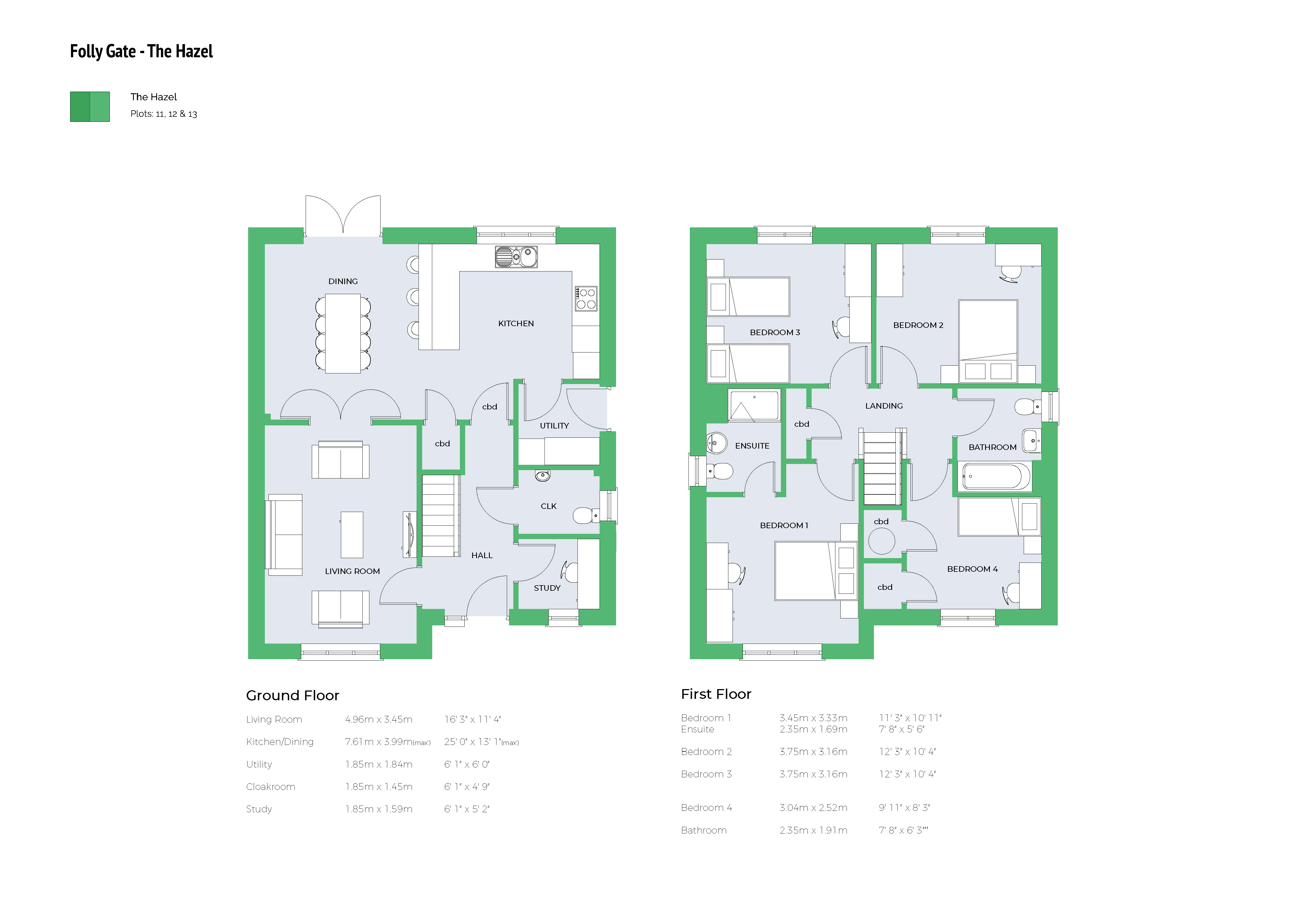Detached house for sale in The Grove, Folly Gate, Okehampton, Devon EX20
* Calls to this number will be recorded for quality, compliance and training purposes.
Property features
- Now released
- Stunning countryside location
- Four bedroom detached family home
- Master en-suite
- Study
- Garage and off road parking
- Approx 10 minutes from Okehampton town
- 10 year NHBC build warranty
Property description
A delightful four bedroom detached family home! Beautifully designed to let natural light flood in, the Hazel features double doors from the living room through to the spacious open-plan kitchen/dining room, complete with utility room and patio doors onto the rear garden. Upstairs, is the main bathroom and four well-proportioned bedrooms with master en suite.
The Development
- - Perfectly tucked away in the peaceful West Devon hamlet of Folly Gate, The Grove is a select development of 23 high specification homes with stunning far-reaching views over natural countryside.
Named after the ancient forestry in and around the area - including the beautiful and tranquil 380 acre Abbeyford Woods on the doorstep - the development is designed to embrace the very best of countryside living whilst enjoying easy access to all the amenities of modern life, from shops, to doctors and schools, to travel links to major cities. Each home has been generously designed to offer room for families to relax and enjoy the leisurely pace of life and their choice of countryside pursuits, from horse riding to simply walking the dogs through the woods. A hidden gem for those seeking their forever home, The Grove is a neighbourhood like no other.
Location
- - Surrounded by a picture perfect patchwork of rolling fields and woodland, the hamlet of Folly Gate provides the perfect setting for relaxing and escaping the toils of modern life. Here you can immerse yourself in the natural beauty of the area with its walking trails, cycle routes, and hidden paths perfect for horse riding or a leisurely stroll. Best of all, it is perfectly located just minutes away from a wide range of stunning attractions, historic sites, and local amenities. Closest of these is the charming castle town of Okehampton just two miles away (known as the walking centre of Devon), offering a variety of local services, shops, schools, and entertainment options - as well as an hourly direct train service to Exeter - ensuring you have everything you need on your doorstep. Within a 10-minute drive from Folly Gate is the vast moorland of Dartmoor National Park, world-famous for its rich history, archeological sites, and rare wildlife. Lynford Gorge, featuring (truncated)
Ground Floor
-
Living Room (4.95m x 3.45m (16' 3" x 11' 4"))
Kitchen/Dining (7.62m x 3.96m (25' 0" x 13' 0"))
Utility (1.85m x 1.83m (6' 1" x 6' 0"))
Cloakroom
-
Study (1.85m x 1.57m (6' 1" x 5' 2"))
First Floor
-
Master Bedroom (3.43m x 3.33m (11' 3" x 10' 11"))
Ensuite (2.34m x 1.68m (7' 8" x 5' 6"))
Bedroom 2 (3.73m x 3.15m (12' 3" x 10' 4"))
Bedroom 3 (3.73m x 3.15m (12' 3" x 10' 4"))
Bedroom 4 (3.02m x 2.51m (9' 11" x 8' 3"))
Bathroom (2.34m x 1.9m (7' 8" x 6' 3"))
Disclaimer
- - The dimensions quoted indicate the maximum size of rooms. They are given as a guide before construction has commenced and there may be some movement at completion. These are not intended to be used for carpet sizes, furniture or appliances. Purchasers are strongly recommended to confirm all measurements themselves.
Artist impressions are for illustrative purposes only. Floor plans are for identification purposes only. All prospective buyers should note they are intended for guidance only and nothing contained therein should be a statement of fact or representation or warranty. All areas and dimensions are approximate and should not be relied upon in any way and in particular, room dimensions should not be used to determine measurements of furniture, appliances or floor coverings. Every effort has been made to ensure no statements are misleading. The site plan is not to scale and may be inaccurate and does not form any part of a contact of sale.
Property info
For more information about this property, please contact
Bradleys Estate Agents - Okehampton, EX20 on +44 1837 334004 * (local rate)
Disclaimer
Property descriptions and related information displayed on this page, with the exclusion of Running Costs data, are marketing materials provided by Bradleys Estate Agents - Okehampton, and do not constitute property particulars. Please contact Bradleys Estate Agents - Okehampton for full details and further information. The Running Costs data displayed on this page are provided by PrimeLocation to give an indication of potential running costs based on various data sources. PrimeLocation does not warrant or accept any responsibility for the accuracy or completeness of the property descriptions, related information or Running Costs data provided here.





















.png)

